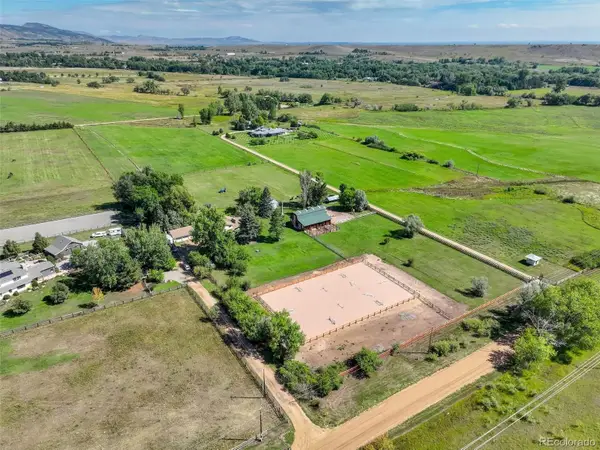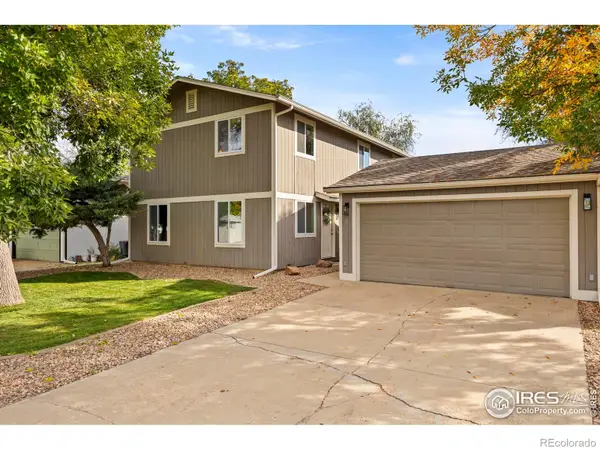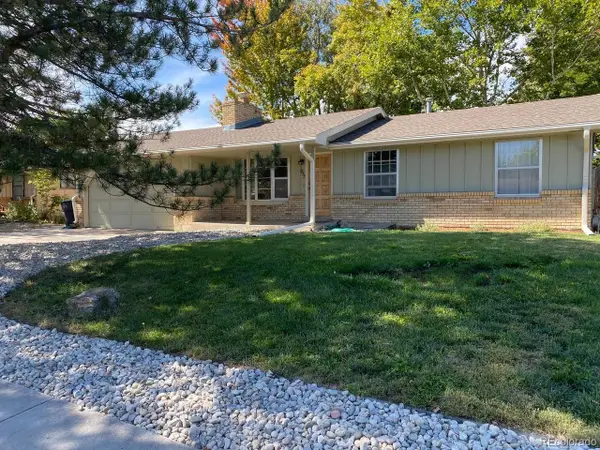635 Coronado Place, Longmont, CO 80504
Local realty services provided by:ERA Shields Real Estate
Listed by:wesley charleswes.investsre@gmail.com,720-712-3887
Office:exp realty, llc.
MLS#:1776203
Source:ML
Price summary
- Price:$615,000
- Price per sq. ft.:$176.12
- Monthly HOA dues:$21.67
About this home
Tucked away on a quiet cul-de-sac in a desirable Longmont neighborhood, this well-maintained home offers space, comfort, and convenience in all the right places. The open floorplan flows effortlessly from the light-filled living room—complete with a cozy fireplace—into a kitchen featuring ample cabinetry, a walk-in pantry, and generous storage. A dedicated office on the main level makes working from home easy, while a spacious loft upstairs overlooks the main living area, adding both character and flexibility.
The large primary suite provides a peaceful retreat with plenty of room to unwind. Step outside into the expansive backyard surrounded by mature trees—ideal for entertaining, relaxing, or letting pets roam. Need more space? The finished basement includes a flex area ready for your home gym, game room, or additional living space and has an additional bedroom.
Enjoy nearby access to scenic walking paths, Union Reservoir, and Ute Creek Golf Course—all just minutes away. Grocery stores, restaurants and shopping are a short drive away and access to Highway 66 is a breeze. With a new HVAC system installed in 2024 and a location that balances tranquility with convenience, this home checks all the boxes.
Contact an agent
Home facts
- Year built:2000
- Listing ID #:1776203
Rooms and interior
- Bedrooms:4
- Total bathrooms:3
- Full bathrooms:2
- Half bathrooms:1
- Living area:3,492 sq. ft.
Heating and cooling
- Cooling:Central Air
- Heating:Forced Air
Structure and exterior
- Roof:Composition
- Year built:2000
- Building area:3,492 sq. ft.
- Lot area:0.22 Acres
Schools
- High school:Skyline
- Middle school:Heritage
- Elementary school:Alpine
Utilities
- Water:Public
- Sewer:Public Sewer
Finances and disclosures
- Price:$615,000
- Price per sq. ft.:$176.12
- Tax amount:$3,970 (2024)
New listings near 635 Coronado Place
 $194,900Pending3 beds 2 baths1,848 sq. ft.
$194,900Pending3 beds 2 baths1,848 sq. ft.3251 N Rim, Longmont, CO 80504
MLS# 8804755Listed by: RE/MAX NEXUS- New
 $550,000Active3 beds 3 baths1,588 sq. ft.
$550,000Active3 beds 3 baths1,588 sq. ft.767 Thornwood Circle, Longmont, CO 80503
MLS# IR1044957Listed by: STRUCTURE GROUP  $360,000Active2 beds 3 baths1,798 sq. ft.
$360,000Active2 beds 3 baths1,798 sq. ft.1601 Great Western Drive #3, Longmont, CO 80501
MLS# IR1034082Listed by: WK REAL ESTATE LONGMONT- New
 $599,000Active3 beds 3 baths2,332 sq. ft.
$599,000Active3 beds 3 baths2,332 sq. ft.2810 Humboldt Circle, Longmont, CO 80503
MLS# 9041666Listed by: COLDWELL BANKER GLOBAL LUXURY DENVER - New
 $2,225,000Active10.07 Acres
$2,225,000Active10.07 Acres3625 N Nimbus Road, Longmont, CO 80503
MLS# 7027729Listed by: COLDWELL BANKER REALTY 14 - Open Sat, 1 to 3pmNew
 $619,900Active4 beds 3 baths2,016 sq. ft.
$619,900Active4 beds 3 baths2,016 sq. ft.829 Independence Drive, Longmont, CO 80504
MLS# IR1044925Listed by: JUSZAK REALTY - Coming Soon
 $499,000Coming Soon4 beds 2 baths
$499,000Coming Soon4 beds 2 baths1835 Cambridge Drive, Longmont, CO 80503
MLS# 5892283Listed by: KELLER WILLIAMS PREFERRED REALTY - Open Sun, 11am to 1pmNew
 $725,000Active3 beds 2 baths1,933 sq. ft.
$725,000Active3 beds 2 baths1,933 sq. ft.2103 Rangeview Lane, Longmont, CO 80501
MLS# IR1044871Listed by: COMPASS - BOULDER - New
 $471,900Active2 beds 3 baths1,446 sq. ft.
$471,900Active2 beds 3 baths1,446 sq. ft.1580 Venice Lane, Longmont, CO 80503
MLS# IR1044846Listed by: FOOTHILLS PREMIER PROPERTIES - Open Sat, 11am to 1pmNew
 $2,995,000Active6 beds 6 baths6,451 sq. ft.
$2,995,000Active6 beds 6 baths6,451 sq. ft.7204 Spring Creek Circle, Longmont, CO 80503
MLS# 4554920Listed by: SLIFER SMITH AND FRAMPTON - FRONT RANGE
