640 Gooseberry Drive #208, Longmont, CO 80503
Local realty services provided by:ERA Teamwork Realty
Listed by: art schwadron3038199865
Office: re/max of boulder, inc
MLS#:IR1044666
Source:ML
Price summary
- Price:$354,990
- Price per sq. ft.:$351.48
- Monthly HOA dues:$310
About this home
Sunny top-floor condo in sought-after southwest Longmont. This bright and spacious 1-bedroom, 1-bath condo in the desirable Meadowview neighborhood combines privacy, comfort, and convenience. The top-floor location means no neighbors above, while cathedral ceilings, abundant natural light, and a cozy gas fireplace create a warm and inviting atmosphere. A large private entry courtyard welcomes you home and is big enough for outdoor furniture and a grill, perfect for relaxing or entertaining.The open-concept kitchen, dining, and living areas flow seamlessly, ideal for both relaxing and entertaining. The bedroom features 9' ceilings and a large walk-in closet. Enjoy morning coffee or sunset views on the private second-floor balcony.Recent updates include new carpet, fresh paint, and a newer on-demand water heater. There is also plenty of storage, including a single-car garage, large entryway closet, and ample guest parking.Meadowview offers quiet streets, easy access to greenway trails that connect to city and county parks and open spaces, and quick connections to downtown Longmont's restaurants, shops, and breweries. Boulder's trails and amenities are just minutes away.
Contact an agent
Home facts
- Year built:1999
- Listing ID #:IR1044666
Rooms and interior
- Bedrooms:1
- Total bathrooms:1
- Full bathrooms:1
- Living area:1,010 sq. ft.
Heating and cooling
- Cooling:Central Air
- Heating:Forced Air
Structure and exterior
- Roof:Composition
- Year built:1999
- Building area:1,010 sq. ft.
Schools
- High school:Silver Creek
- Middle school:Altona
- Elementary school:Eagle Crest
Utilities
- Water:Public
- Sewer:Public Sewer
Finances and disclosures
- Price:$354,990
- Price per sq. ft.:$351.48
- Tax amount:$2,027 (2024)
New listings near 640 Gooseberry Drive #208
- New
 $580,000Active3 beds 3 baths2,775 sq. ft.
$580,000Active3 beds 3 baths2,775 sq. ft.2104 18th Avenue, Longmont, CO 80501
MLS# IR1047438Listed by: EXP REALTY - HUB - New
 $425,000Active5 beds 3 baths2,544 sq. ft.
$425,000Active5 beds 3 baths2,544 sq. ft.2521 Danbury Drive, Longmont, CO 80503
MLS# IR1047436Listed by: MB BOULDER SUBURBAN HOMES - New
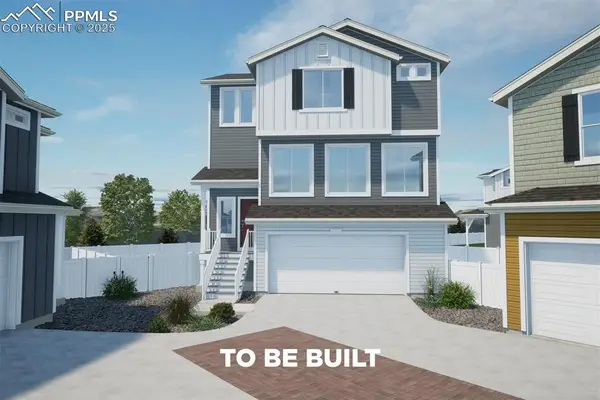 $499,917Active4 beds 4 baths2,165 sq. ft.
$499,917Active4 beds 4 baths2,165 sq. ft.9373 Twin Sisters Drive, Colorado Springs, CO 80927
MLS# 5697115Listed by: KELLER WILLIAMS REALTY DTC LLC - New
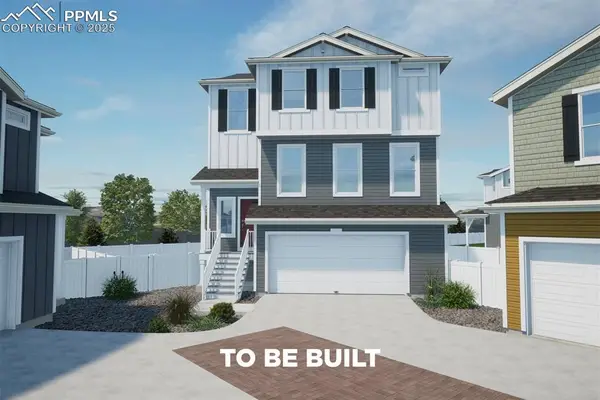 $490,498Active3 beds 3 baths2,165 sq. ft.
$490,498Active3 beds 3 baths2,165 sq. ft.9369 Twin Sisters Drive, Colorado Springs, CO 80927
MLS# 7287565Listed by: KELLER WILLIAMS REALTY DTC LLC - Coming Soon
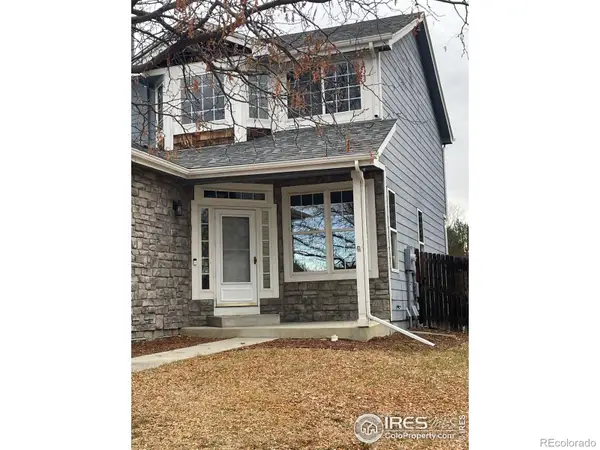 $642,500Coming Soon4 beds 4 baths
$642,500Coming Soon4 beds 4 baths613 Rider Ridge Drive, Longmont, CO 80504
MLS# IR1047418Listed by: SPIRO REALTY GROUP - Open Sat, 11am to 2pmNew
 $540,000Active4 beds 4 baths3,480 sq. ft.
$540,000Active4 beds 4 baths3,480 sq. ft.6815 Summerset Avenue, Longmont, CO 80504
MLS# 4817989Listed by: SELLSTATE ALTITUDE REALTY - New
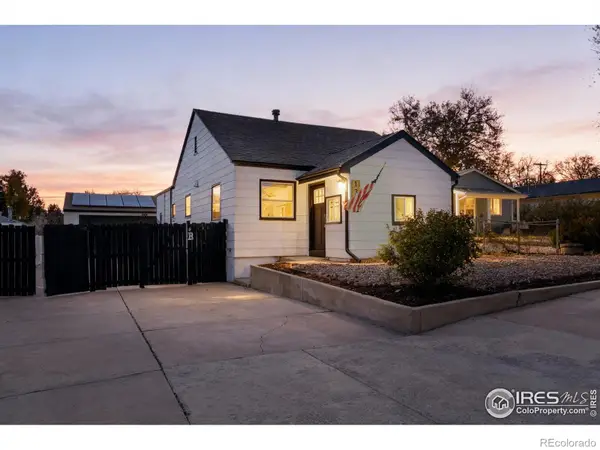 $675,000Active-- beds -- baths2,188 sq. ft.
$675,000Active-- beds -- baths2,188 sq. ft.131 Bowen Street, Longmont, CO 80501
MLS# IR1047329Listed by: ROOTS REAL ESTATE - New
 $440,000Active4 beds 3 baths2,184 sq. ft.
$440,000Active4 beds 3 baths2,184 sq. ft.367 Wadsworth Circle, Longmont, CO 80504
MLS# IR1047323Listed by: COMPASS - BOULDER - New
 $645,000Active3 beds 3 baths2,325 sq. ft.
$645,000Active3 beds 3 baths2,325 sq. ft.1354 Terrace Drive, Longmont, CO 80504
MLS# 2827613Listed by: ORCHARD BROKERAGE LLC - New
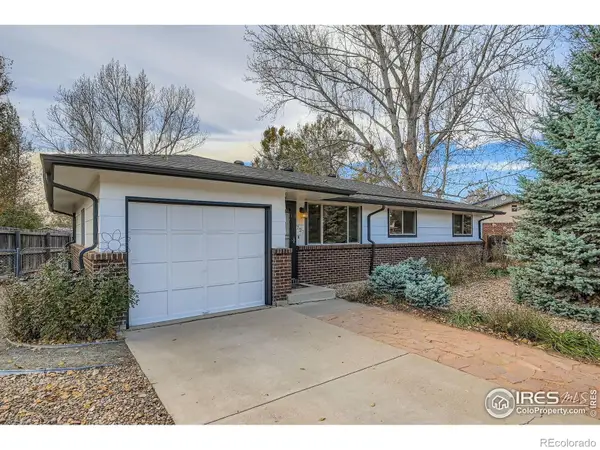 $425,000Active3 beds 1 baths1,092 sq. ft.
$425,000Active3 beds 1 baths1,092 sq. ft.727 Hubbard Drive, Longmont, CO 80504
MLS# IR1047256Listed by: RE/MAX OF BOULDER, INC
