653 Glenarbor Circle, Longmont, CO 80504
Local realty services provided by:RONIN Real Estate Professionals ERA Powered
Listed by: suzie cooper feastersuziefeaster21@gmail.com
Office: homesmart
MLS#:7062523
Source:ML
Price summary
- Price:$840,000
- Price per sq. ft.:$164.32
- Monthly HOA dues:$73.33
About this home
Updated gorgeous contemporary 5 bedroom 3 bath home with 3 car Heated Garage on the Ute Creek Golf Course.
Exceptional nice and quiet location in Spring Valley Golf estates. Tons of natural light and neutral colors..
Inside is a stunning very open home with so many useful and beautiful upgrades for peaceful and active living. Large family room with vaulted ceiling with modern gas fireplace and split faced stone with ceiling fan. which heats the area much better then the builder fireplace.. Wonderful kitchen for cooking and entertaining completely remodeled with a wall of expansive windows for enjoying eating and relaxing along with bird and butterfly and people watching for extra enjoyment. The cabinets and the oversized island design were well thought out with tons of drawers and 2 pullout pantry’s. Kitchen also has 2 double ovens(1 convection oven), Oversized stainless single bowl sink with oversized pullout faucet. The induction cooktop(better than gas) in the island is efficient and a joy to cook and clean. A GE telescoping downdraft for a clean efficient design. Brushed Stainless LG Side by Side with water and ice dispenser and a GE stainless dishwasher The entire inside of the home has been repainted. All bathrooms have new cabinets, hardware, light fixtures and new toilets. 2 have heated toilet seats. Both furnaces and AC units were replaced in the past 5 years along with the roof. Nearly all windows were completely replaced with higher quality windows in 2013. Upgraded LVP flooring throughout home which is slip proof and beautiful. Exterior was painted in 2019. I Gig internet $50 mo. Front and backyard extensive landscaping with tons of perennials with larger stamped back patio and walkways front & back. Covered back porch for grilling in adverse weather. Large Garden boxes too. Tons of truly natural light with southern exposure for a very welcoming home in a wonderful quiet neighborhood with a Costco nearby too & a very close neighborhood park.
Contact an agent
Home facts
- Year built:2001
- Listing ID #:7062523
Rooms and interior
- Bedrooms:5
- Total bathrooms:3
- Full bathrooms:3
- Living area:5,112 sq. ft.
Heating and cooling
- Cooling:Attic Fan, Central Air
- Heating:Forced Air
Structure and exterior
- Roof:Shingle
- Year built:2001
- Building area:5,112 sq. ft.
- Lot area:0.18 Acres
Schools
- High school:Skyline
- Middle school:Coal Ridge
- Elementary school:Alpine
Utilities
- Water:Public
- Sewer:Public Sewer
Finances and disclosures
- Price:$840,000
- Price per sq. ft.:$164.32
- Tax amount:$5,182 (2024)
New listings near 653 Glenarbor Circle
- New
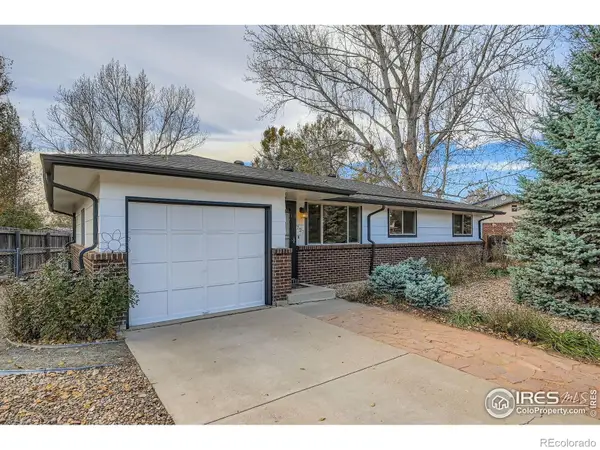 $425,000Active3 beds 1 baths1,092 sq. ft.
$425,000Active3 beds 1 baths1,092 sq. ft.727 Hubbard Drive, Longmont, CO 80504
MLS# IR1047256Listed by: RE/MAX OF BOULDER, INC - New
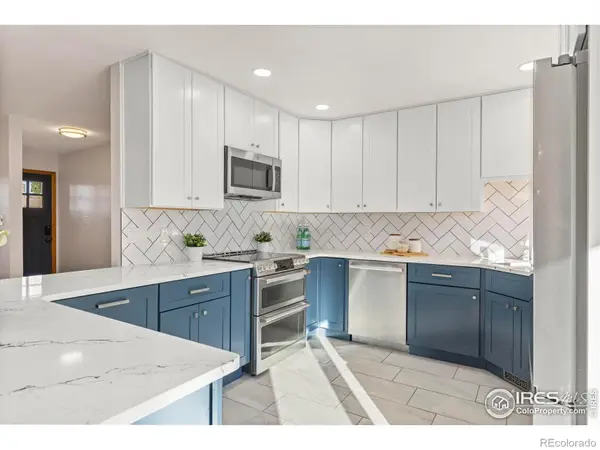 $995,000Active4 beds 3 baths2,645 sq. ft.
$995,000Active4 beds 3 baths2,645 sq. ft.7238 Mount Sherman Road, Longmont, CO 80503
MLS# IR1047260Listed by: 8Z REAL ESTATE - New
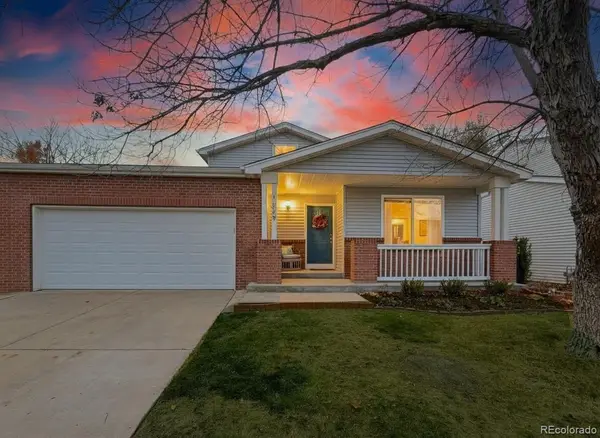 $560,000Active4 beds 3 baths2,519 sq. ft.
$560,000Active4 beds 3 baths2,519 sq. ft.1269 Red Mountain Drive, Longmont, CO 80504
MLS# 2359330Listed by: REAL BROKER, LLC DBA REAL - Coming Soon
 $599,000Coming Soon4 beds 3 baths
$599,000Coming Soon4 beds 3 baths8923 Farmdale Street, Longmont, CO 80504
MLS# 2928493Listed by: EXP REALTY, LLC - New
 $990,000Active-- beds -- baths2,850 sq. ft.
$990,000Active-- beds -- baths2,850 sq. ft.1746 Cove Court, Longmont, CO 80503
MLS# 1787485Listed by: A BETTER WAY REALTY - New
 $549,000Active4 beds 2 baths2,122 sq. ft.
$549,000Active4 beds 2 baths2,122 sq. ft.1609 Meeker Drive, Longmont, CO 80504
MLS# IR1047203Listed by: EQUITY COLORADO-FRONT RANGE - New
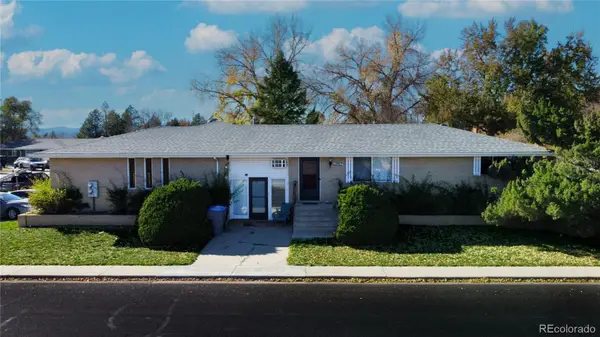 $790,000Active5 beds 5 baths3,552 sq. ft.
$790,000Active5 beds 5 baths3,552 sq. ft.1002 Harmon Place #1002, 1004, Longmont, CO 80501
MLS# 6164719Listed by: REAL BROKER, LLC DBA REAL - New
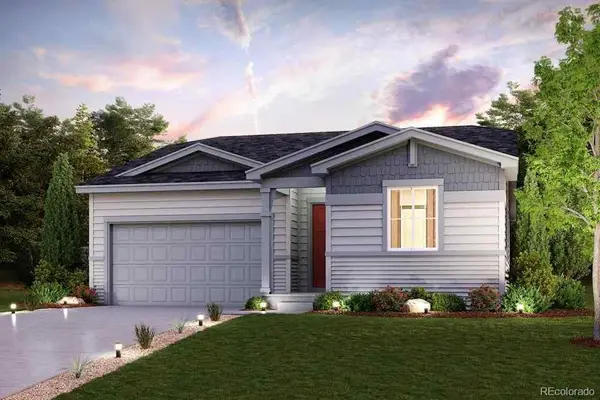 $595,155Active3 beds 2 baths1,993 sq. ft.
$595,155Active3 beds 2 baths1,993 sq. ft.5806 Farmstead Place, Mead, CO 80504
MLS# 5238371Listed by: LANDMARK RESIDENTIAL BROKERAGE - New
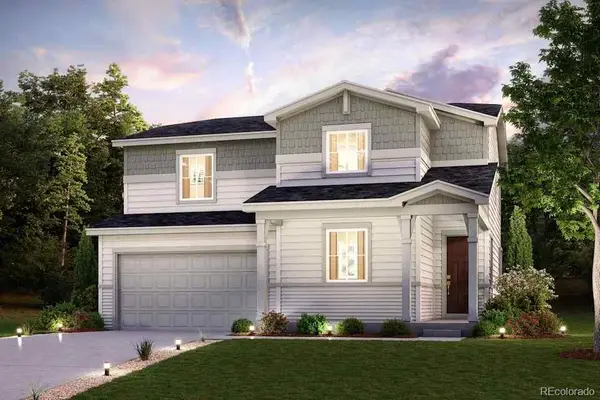 $633,790Active3 beds 3 baths2,275 sq. ft.
$633,790Active3 beds 3 baths2,275 sq. ft.5816 Farmstead Place, Mead, CO 80504
MLS# 3559589Listed by: LANDMARK RESIDENTIAL BROKERAGE - New
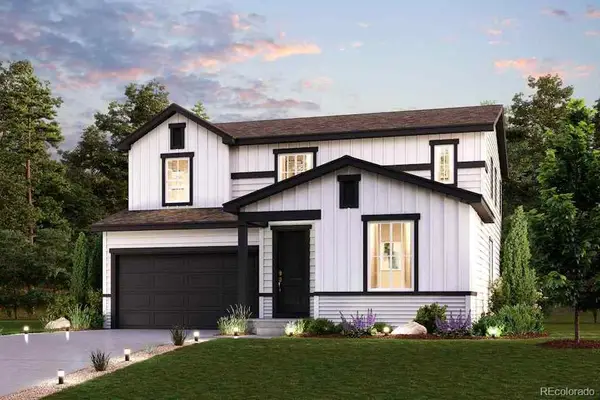 $642,770Active4 beds 3 baths2,410 sq. ft.
$642,770Active4 beds 3 baths2,410 sq. ft.5830 Farmstead Place, Mead, CO 80504
MLS# 5303364Listed by: LANDMARK RESIDENTIAL BROKERAGE
