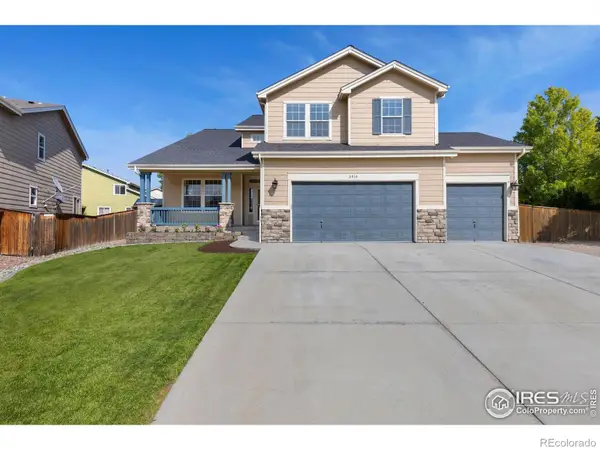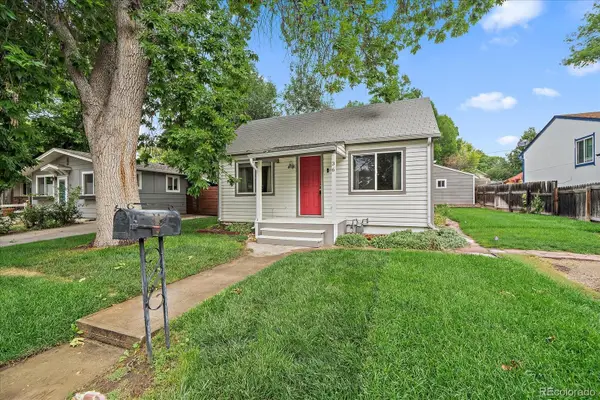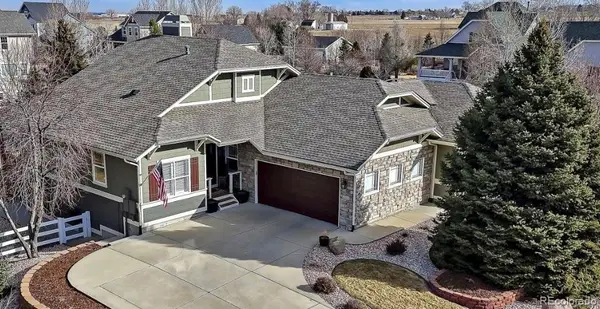7484 N 49th Street, Longmont, CO 80503
Local realty services provided by:ERA New Age
Listed by: stephen remmert7203395033
Office: compass - boulder
MLS#:IR1011156
Source:ML
Price summary
- Price:$22,500,000
- Price per sq. ft.:$1,693.77
About this home
Situated at the base of Haystack Mountain sits Ashlawn Estate, an extraordinary 82-acre masterpiece where luxury living meets breathtaking natural beauty. Just 10 miles from the vibrant heart of downtown Boulder, this sprawling estate boasts unparalleled amenities, including a tournament-ready polo field, extensive water rights, an equestrian center with 26 stables and living quarters, a guest house, groom/caretaker quarters, and panoramic views of the iconic Flatirons and rolling foothills. The primary residence, a 13,000 square foot Georgian manor, comes appointed with opulent finishes including a grand double staircase, stained and leaded glass, dazzling chandeliers, arched doorways, stone fireplaces, reeded columns, tray and lattice ceilings, and the finest materials sourced from around the world. With five generous en suite bedrooms, everyone can enjoy their own personal oasis. Endless recreation and entertainment awaits via the indoor movie theater, flight simulator, fully-appointed gym, and of course the resort-like pool, complete with cabanas, patios, and a full outdoor kitchen. Equestrian enthusiasts will be captivated by the state-of-the-art center-aisle barn, featuring 13 indoor and 13 outdoor stables, upper level living quarters, paddocks, and a tack room. The full-sized polo field and equine cooling ring make this a haven for horses and riders alike. Ashlawn Estates is more than a home; it's a legacy property with exquisite finishes that have only appreciated over time. This is a rare chance to own a piece of Colorado's history and create your own story amidst unparalleled luxury and natural splendor. An additional adjacent 35 acre building lot also is available for purchase.
Contact an agent
Home facts
- Year built:2004
- Listing ID #:IR1011156
Rooms and interior
- Bedrooms:5
- Total bathrooms:10
- Full bathrooms:2
- Half bathrooms:2
- Living area:13,284 sq. ft.
Heating and cooling
- Cooling:Central Air
Structure and exterior
- Roof:Slate
- Year built:2004
- Building area:13,284 sq. ft.
- Lot area:82.8 Acres
Schools
- High school:Silver Creek
- Middle school:Altona
- Elementary school:Blue Mountain
Utilities
- Water:Public
- Sewer:Septic Tank
Finances and disclosures
- Price:$22,500,000
- Price per sq. ft.:$1,693.77
- Tax amount:$50,836 (2023)
New listings near 7484 N 49th Street
- Coming Soon
 $799,000Coming Soon3 beds 3 baths
$799,000Coming Soon3 beds 3 baths3316 Camden Drive, Longmont, CO 80503
MLS# 6468758Listed by: REAL BROKER, LLC DBA REAL - Coming SoonOpen Sat, 12 to 2pm
 $799,000Coming Soon6 beds 4 baths
$799,000Coming Soon6 beds 4 baths2010 Glenarbor Court, Longmont, CO 80504
MLS# IR1051364Listed by: RE/MAX MOMENTUM - New
 $459,900Active2 beds 2 baths926 sq. ft.
$459,900Active2 beds 2 baths926 sq. ft.36 Reed Place, Longmont, CO 80504
MLS# IR1051361Listed by: REAL - New
 $850,000Active2 beds 2 baths3,376 sq. ft.
$850,000Active2 beds 2 baths3,376 sq. ft.2109 Sicily Circle, Longmont, CO 80503
MLS# IR1051330Listed by: COMPASS-DENVER - Open Sat, 12 to 2pmNew
 $600,000Active3 beds 3 baths2,873 sq. ft.
$600,000Active3 beds 3 baths2,873 sq. ft.518 Peregrine Circle, Longmont, CO 80504
MLS# 3781473Listed by: REDFIN CORPORATION - New
 $1,025,000Active4 beds 3 baths3,700 sq. ft.
$1,025,000Active4 beds 3 baths3,700 sq. ft.3545 Rinn Valley Drive, Longmont, CO 80504
MLS# 7714007Listed by: GREAT WAY RE EXCLUSIVE PROPERTIES - New
 Listed by ERA$1,499,999Active4 beds 4 baths4,658 sq. ft.
Listed by ERA$1,499,999Active4 beds 4 baths4,658 sq. ft.1331 Ruby Way, Longmont, CO 80503
MLS# 20260546Listed by: RONIN REAL ESTATE PROFESSIONALS ERA POWERED - Coming Soon
 $555,000Coming Soon4 beds 3 baths
$555,000Coming Soon4 beds 3 baths1273 Trail Ridge Road, Longmont, CO 80504
MLS# IR1051315Listed by: LIVE WEST REALTY - New
 $435,000Active-- beds -- baths1,768 sq. ft.
$435,000Active-- beds -- baths1,768 sq. ft.146-148 E Saint Clair Avenue, Longmont, CO 80504
MLS# IR1051311Listed by: THE COLORADO GROUP - Coming Soon
 $825,000Coming Soon5 beds 3 baths
$825,000Coming Soon5 beds 3 baths653 Glenarbor Circle, Longmont, CO 80504
MLS# 1623847Listed by: HOMESMART

