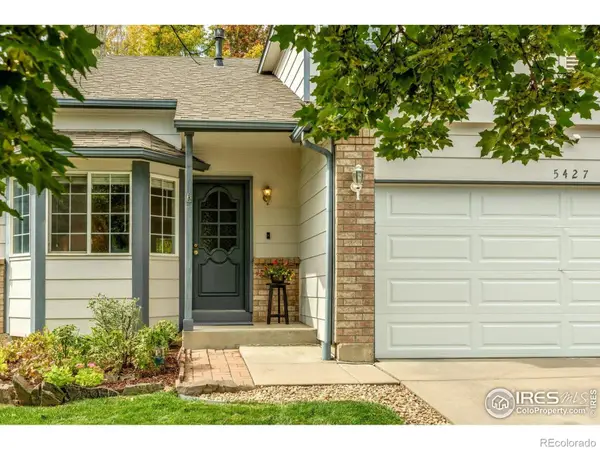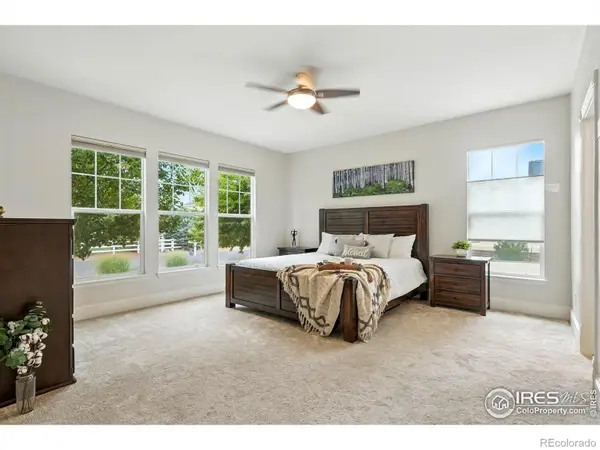8102 Dreamers Ridge Road, Longmont, CO 80504
Local realty services provided by:ERA Teamwork Realty
8102 Dreamers Ridge Road,Longmont, CO 80504
$1,950,000
- 7 Beds
- 5 Baths
- 5,124 sq. ft.
- Single family
- Active
Listed by:kristin sullivankristincohomes@gmail.com,303-917-1191
Office:insight realty team llc.
MLS#:3220278
Source:ML
Price summary
- Price:$1,950,000
- Price per sq. ft.:$380.56
About this home
Modern Luxury with Majestic Mountain Views located in Longmont. Set on just over an acre, this striking modern residence offers a rare combination of elevated design, privacy, and panoramic views of the Rocky Mountains. Built for those who value both form and function, the open-concept layout features expansive living spaces filled with natural light, soaring ceilings, and sleek architectural lines. The fully finished basement expands the home’s versatility with two additional bedrooms, generous living space, and endless potential for guest quarters, a home gym, and a media room. The professionally landscaped backyard is a true showpiece—ideal for entertaining or unwinding; offering multiple outdoor lounge areas, room for a custom fire pit or spa, and unobstructed views that stretch for miles. Tucked away in a quiet enclave yet within 15 minutes of vibrant downtown Longmont, top-rated schools, trails, and Boulder amenities, this home delivers an unmatched lifestyle of peace and luxury and is complete with Jelly Fish lighting.
Contact an agent
Home facts
- Year built:2023
- Listing ID #:3220278
Rooms and interior
- Bedrooms:7
- Total bathrooms:5
- Half bathrooms:1
- Living area:5,124 sq. ft.
Heating and cooling
- Cooling:Central Air
- Heating:Forced Air
Structure and exterior
- Roof:Composition
- Year built:2023
- Building area:5,124 sq. ft.
- Lot area:1.18 Acres
Schools
- High school:Mead
- Middle school:Coal Ridge
- Elementary school:Legacy
Utilities
- Water:Public
- Sewer:Septic Tank
Finances and disclosures
- Price:$1,950,000
- Price per sq. ft.:$380.56
- Tax amount:$8,960 (2024)
New listings near 8102 Dreamers Ridge Road
- New
 $471,900Active2 beds 3 baths1,446 sq. ft.
$471,900Active2 beds 3 baths1,446 sq. ft.1580 Venice Lane, Longmont, CO 80503
MLS# IR1044846Listed by: FOOTHILLS PREMIER PROPERTIES - Open Sat, 11am to 1pmNew
 $2,995,000Active6 beds 6 baths6,451 sq. ft.
$2,995,000Active6 beds 6 baths6,451 sq. ft.7204 Spring Creek Circle, Longmont, CO 80503
MLS# IR1044823Listed by: SLIFER SMITH & FRAMPTON-NIWOT - New
 $485,000Active3 beds 2 baths1,576 sq. ft.
$485,000Active3 beds 2 baths1,576 sq. ft.5427 Fox Run Boulevard, Longmont, CO 80504
MLS# IR1044793Listed by: WK REAL ESTATE - Coming Soon
 $965,000Coming Soon6 beds 6 baths
$965,000Coming Soon6 beds 6 baths13 Western Sky Circle, Longmont, CO 80501
MLS# IR1044796Listed by: 8Z REAL ESTATE - New
 $330,000Active2 beds 3 baths1,355 sq. ft.
$330,000Active2 beds 3 baths1,355 sq. ft.936 Kimbark Street #4, Longmont, CO 80501
MLS# IR1044797Listed by: THE COLORADO GROUP - New
 $1,042,900Active4 beds 4 baths4,499 sq. ft.
$1,042,900Active4 beds 4 baths4,499 sq. ft.3525 Rinn Valley Drive, Longmont, CO 80504
MLS# IR1044782Listed by: COMPASS-DENVER - New
 $740,000Active4 beds 3 baths2,860 sq. ft.
$740,000Active4 beds 3 baths2,860 sq. ft.2295 French Circle, Longmont, CO 80504
MLS# IR1044785Listed by: KITTLE REAL ESTATE - Open Sat, 1 to 3pmNew
 $758,500Active3 beds 3 baths4,245 sq. ft.
$758,500Active3 beds 3 baths4,245 sq. ft.1839 White Feather Drive, Longmont, CO 80504
MLS# IR1044761Listed by: MILEHIMODERN - BOULDER - New
 $475,000Active3 beds 2 baths1,335 sq. ft.
$475,000Active3 beds 2 baths1,335 sq. ft.4501 Nelson Road #2104, Longmont, CO 80503
MLS# 5716333Listed by: MODERN DESIGN REALTY GROUP LLC
