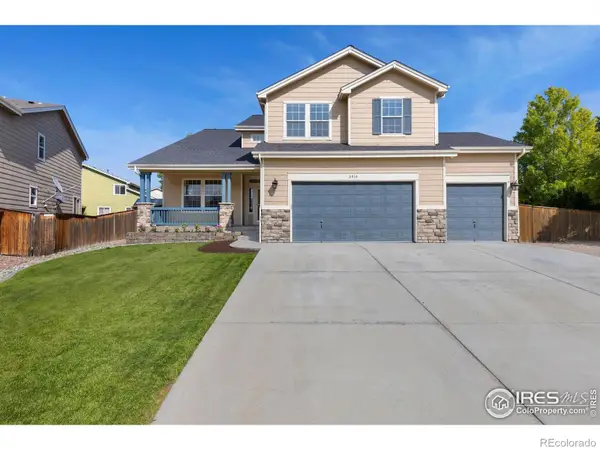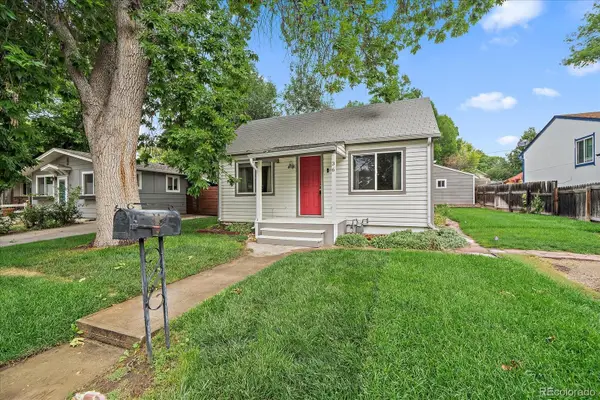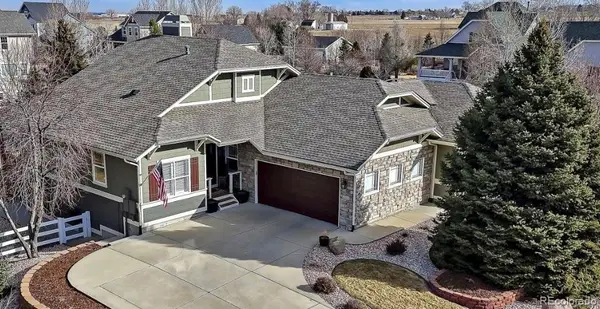8000 N 41st Street, Longmont, CO 80503
Local realty services provided by:RONIN Real Estate Professionals ERA Powered
Listed by: ryan mcintosh, jeffery ericksonrmcintosh@livsothebysrealty.com,720-495-4563
Office: liv sotheby's international realty
MLS#:6460493
Source:ML
Price summary
- Price:$11,250,000
- Price per sq. ft.:$1,169.68
About this home
Set on an elevated promontory north of Boulder, this 35-acre estate exists as both sanctuary and showcase, a masterful composition where architecture and landscape converge in reverence to Colorado's Front Range. Beyond its gated entrance, twin driveways wind through mature evergreens toward 9,618 square feet of living, where 6 bedrooms and 9 baths unfold across three orchestrated levels. Pass through leaded glass portals onto honey-hued oak floors, and discover rooms united by custom stained-glass panels. The formal living room commands attention with vaulted ceilings, anchored by a dual-sided wood-burning fireplace shared with the adjacent formal dining room. From the side entrance, enter the conservatory with flagstone floors a mountain views. This space forms a gracious transition to an adjacent guest bedroom that features Flatirons views and an updated en-suite with double-head shower a convenient laundry. The kitchen balances functionality with craft through illuminated birch cabinetry, eight-burner Viking range and KitchenAid appointments. An Elkay double sink positioned beneath windows connects daily tasks with Flatiron views, while dual pantries, coffee bar & floor-to-ceiling bookshelves accommodate both culinary & literary needs. The breakfast room dissolves boundaries between inside & out, flowing seamlessly into the great room where French windows frame curated views and a wood-burning fireplace creates an intimate gathering space. The library offers custom millwork and Franklin gas stove for contemplative hours. Down the hall, two additional guest bedrooms & baths. The front guest bedroom connected to a charming sitting room, offering direct (lockable) access to the outdoors. The main floor is rounded out by an updated powder room, mud room and access to the upper-level heated two-car garage. The refreshed media room features custom wet bar and wine cooler for cinematic evenings. The adjacent game room transcends typical recreation through knotty pine millwork & custom painted columns by artist Molly Davis. These functional elements become expressions of Colorado's natural heritage, transforming entertainment into celebration. Pool deck access creates seamless flow while capturing Flatirons views with gallery-like precision. The practical luxury continues in the thoughtfully appointed laundry room with Whirlpool appliances, full bath with pool access, & lower heated three-bay garage with built-in storage. Upstairs, Cherry &Texas mesquite herringbone floors gleam beneath LED lighting, establishing the sophisticated foundation for an executive sanctuary. The break room kitchen serves workspace needs, & the powder room decorated with a Molly Davis mural adds convenience. The corporate boardroom commands attention with its masterful cherry cabinetry & leaded glass doors, millwork that speaks to serious enterprise conducted in spaces of enduring beauty. Adjacent to this, the executive office achieves rare balance through exquisite built-in cherry millwork that frame sweeping panoramas. This executive suite is completed by a bi-level home office that provides intimate workspace adjacent to the main office, featuring a sitting alcove and views. Two additional guest bedrooms on this level offer mountain views and built-in closet storage, sharing a full bath with lower counter height for added convenience. The primary suite crowns this level with two walk-in closets leading to an updated five-piece luxury bathroom with soaking tub. Outside, walking trails wind through native grasses and aspen groves, while a three-hole, nine-tee-box golf course integrates recreation with natural topography. The 60×30 swimming pool mirrors changing skies, and the six-person hot tub & pergola create intimate gathering spaces. Terraced garden beds descend towards the tennis court in choreographed sequence. Horseshoe pits, drinking fountain, and private pond complete this curated landscape where every element serves both function and beauty.
Contact an agent
Home facts
- Year built:1978
- Listing ID #:6460493
Rooms and interior
- Bedrooms:6
- Total bathrooms:9
- Full bathrooms:2
- Half bathrooms:3
- Living area:9,618 sq. ft.
Heating and cooling
- Cooling:Central Air
- Heating:Forced Air, Radiant
Structure and exterior
- Roof:Composition
- Year built:1978
- Building area:9,618 sq. ft.
- Lot area:35 Acres
Schools
- High school:Silver Creek
- Middle school:Altona
- Elementary school:Blue Mountain
Utilities
- Sewer:Septic Tank
Finances and disclosures
- Price:$11,250,000
- Price per sq. ft.:$1,169.68
- Tax amount:$37,112 (2024)
New listings near 8000 N 41st Street
- Coming Soon
 $799,000Coming Soon3 beds 3 baths
$799,000Coming Soon3 beds 3 baths3316 Camden Drive, Longmont, CO 80503
MLS# 6468758Listed by: REAL BROKER, LLC DBA REAL - Coming SoonOpen Sat, 12 to 2pm
 $799,000Coming Soon6 beds 4 baths
$799,000Coming Soon6 beds 4 baths2010 Glenarbor Court, Longmont, CO 80504
MLS# IR1051364Listed by: RE/MAX MOMENTUM - New
 $459,900Active2 beds 2 baths926 sq. ft.
$459,900Active2 beds 2 baths926 sq. ft.36 Reed Place, Longmont, CO 80504
MLS# IR1051361Listed by: REAL - New
 $850,000Active2 beds 2 baths3,376 sq. ft.
$850,000Active2 beds 2 baths3,376 sq. ft.2109 Sicily Circle, Longmont, CO 80503
MLS# IR1051330Listed by: COMPASS-DENVER - Open Sat, 12 to 2pmNew
 $600,000Active3 beds 3 baths2,873 sq. ft.
$600,000Active3 beds 3 baths2,873 sq. ft.518 Peregrine Circle, Longmont, CO 80504
MLS# 3781473Listed by: REDFIN CORPORATION - New
 $1,025,000Active4 beds 3 baths3,700 sq. ft.
$1,025,000Active4 beds 3 baths3,700 sq. ft.3545 Rinn Valley Drive, Longmont, CO 80504
MLS# 7714007Listed by: GREAT WAY RE EXCLUSIVE PROPERTIES - New
 Listed by ERA$1,499,999Active4 beds 4 baths4,658 sq. ft.
Listed by ERA$1,499,999Active4 beds 4 baths4,658 sq. ft.1331 Ruby Way, Longmont, CO 80503
MLS# 20260546Listed by: RONIN REAL ESTATE PROFESSIONALS ERA POWERED - Coming Soon
 $555,000Coming Soon4 beds 3 baths
$555,000Coming Soon4 beds 3 baths1273 Trail Ridge Road, Longmont, CO 80504
MLS# IR1051315Listed by: LIVE WEST REALTY - New
 $435,000Active-- beds -- baths1,768 sq. ft.
$435,000Active-- beds -- baths1,768 sq. ft.146-148 E Saint Clair Avenue, Longmont, CO 80504
MLS# IR1051311Listed by: THE COLORADO GROUP - Coming Soon
 $825,000Coming Soon5 beds 3 baths
$825,000Coming Soon5 beds 3 baths653 Glenarbor Circle, Longmont, CO 80504
MLS# 1623847Listed by: HOMESMART

