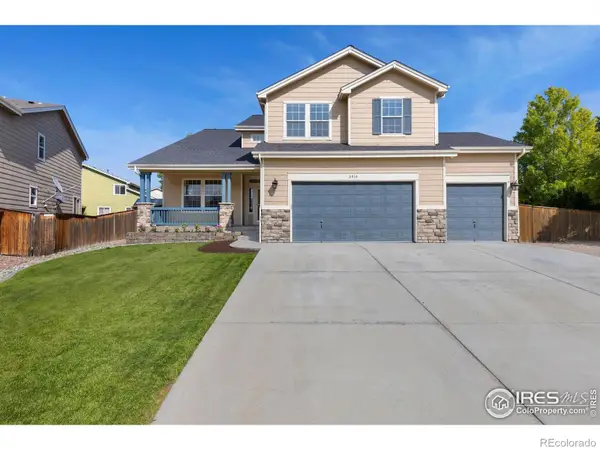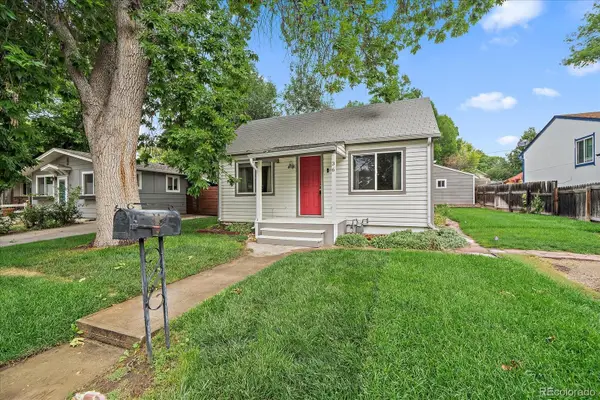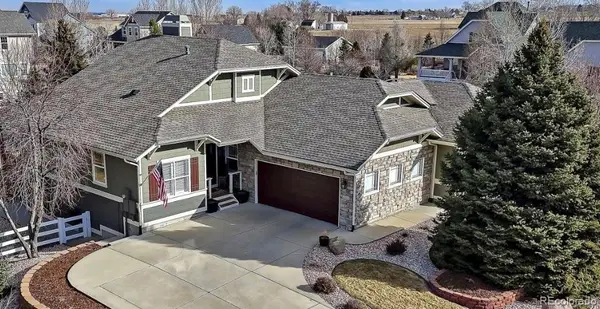804 Summer Hawk Drive #10304, Longmont, CO 80504
Local realty services provided by:LUX Real Estate Company ERA Powered
Listed by: amy figliolacohomesbyamy@gmail.com,303-514-2633
Office: berkshire hathaway homeservices colorado real estate, llc. - brighton
MLS#:5066727
Source:ML
Price summary
- Price:$315,000
- Price per sq. ft.:$286.1
- Monthly HOA dues:$10.67
About this home
Welcome home to this sun-filled third-floor condo offering sweeping west-facing mountain views and beautiful afternoon sunshine. Move-in ready and thoughtfully laid out, this 2-bedroom, 2-bath residence features an open kitchen, dining, and living area with a cozy fireplace and easy access to a private balcony—perfect for enjoying Colorado sunsets, fresh mountain air, and peaceful evenings at home. Both bedrooms are bright, comfortable retreats with baths and mountain views, providing flexibility for everyday living or long-term rental use. The home’s elevated setting and natural light create a calm, inviting atmosphere throughout. Enjoy low-maintenance living with one assigned parking space, ample guest parking, and community amenities including a pool and clubhouse just steps away. Centrally located near Union Reservoir, shopping, dining, and everyday conveniences, with easy access to Boulder and Denver, this condo offers a wonderful balance of comfort, convenience, and lifestyle—ideal for a first-time buyer or investor.
Contact an agent
Home facts
- Year built:2004
- Listing ID #:5066727
Rooms and interior
- Bedrooms:2
- Total bathrooms:2
- Full bathrooms:2
- Living area:1,101 sq. ft.
Heating and cooling
- Cooling:Central Air
- Heating:Forced Air
Structure and exterior
- Year built:2004
- Building area:1,101 sq. ft.
- Lot area:12.46 Acres
Schools
- High school:Skyline
- Middle school:Trail Ridge
- Elementary school:Rocky Mountain
Utilities
- Water:Public
- Sewer:Public Sewer
Finances and disclosures
- Price:$315,000
- Price per sq. ft.:$286.1
- Tax amount:$1,921 (2024)
New listings near 804 Summer Hawk Drive #10304
- Coming Soon
 $799,000Coming Soon3 beds 3 baths
$799,000Coming Soon3 beds 3 baths3316 Camden Drive, Longmont, CO 80503
MLS# 6468758Listed by: REAL BROKER, LLC DBA REAL - Coming SoonOpen Sat, 12 to 2pm
 $799,000Coming Soon6 beds 4 baths
$799,000Coming Soon6 beds 4 baths2010 Glenarbor Court, Longmont, CO 80504
MLS# IR1051364Listed by: RE/MAX MOMENTUM - New
 $459,900Active2 beds 2 baths926 sq. ft.
$459,900Active2 beds 2 baths926 sq. ft.36 Reed Place, Longmont, CO 80504
MLS# IR1051361Listed by: REAL - New
 $850,000Active2 beds 2 baths3,376 sq. ft.
$850,000Active2 beds 2 baths3,376 sq. ft.2109 Sicily Circle, Longmont, CO 80503
MLS# IR1051330Listed by: COMPASS-DENVER - Open Sat, 12 to 2pmNew
 $600,000Active3 beds 3 baths2,873 sq. ft.
$600,000Active3 beds 3 baths2,873 sq. ft.518 Peregrine Circle, Longmont, CO 80504
MLS# 3781473Listed by: REDFIN CORPORATION - New
 $1,025,000Active4 beds 3 baths3,700 sq. ft.
$1,025,000Active4 beds 3 baths3,700 sq. ft.3545 Rinn Valley Drive, Longmont, CO 80504
MLS# 7714007Listed by: GREAT WAY RE EXCLUSIVE PROPERTIES - New
 Listed by ERA$1,499,999Active4 beds 4 baths4,658 sq. ft.
Listed by ERA$1,499,999Active4 beds 4 baths4,658 sq. ft.1331 Ruby Way, Longmont, CO 80503
MLS# 20260546Listed by: RONIN REAL ESTATE PROFESSIONALS ERA POWERED - Coming Soon
 $555,000Coming Soon4 beds 3 baths
$555,000Coming Soon4 beds 3 baths1273 Trail Ridge Road, Longmont, CO 80504
MLS# IR1051315Listed by: LIVE WEST REALTY - New
 $435,000Active-- beds -- baths1,768 sq. ft.
$435,000Active-- beds -- baths1,768 sq. ft.146-148 E Saint Clair Avenue, Longmont, CO 80504
MLS# IR1051311Listed by: THE COLORADO GROUP - Coming Soon
 $825,000Coming Soon5 beds 3 baths
$825,000Coming Soon5 beds 3 baths653 Glenarbor Circle, Longmont, CO 80504
MLS# 1623847Listed by: HOMESMART

