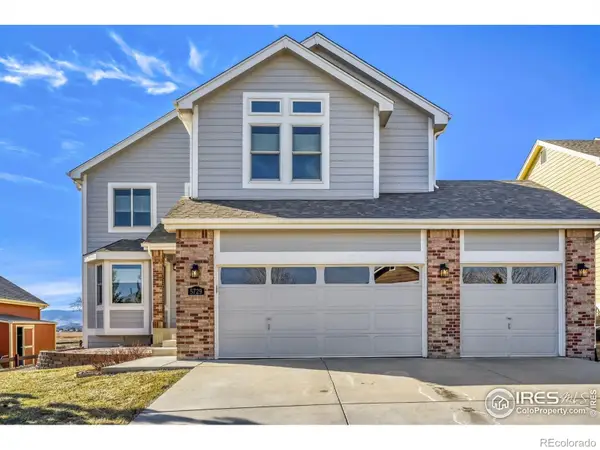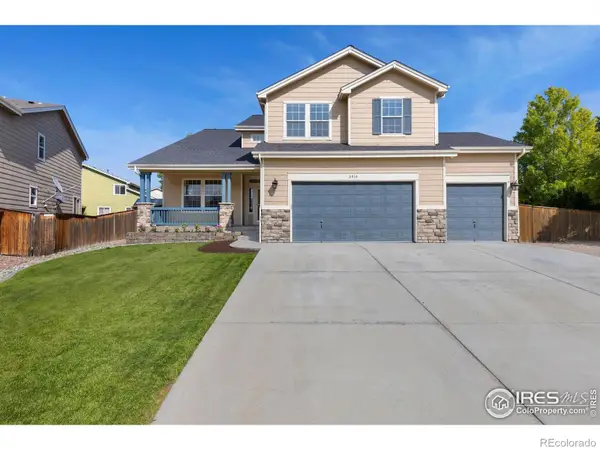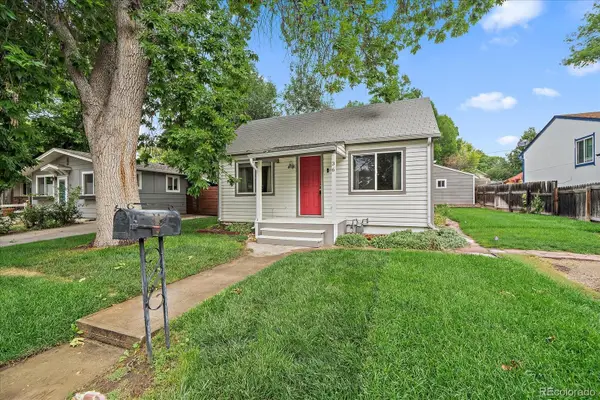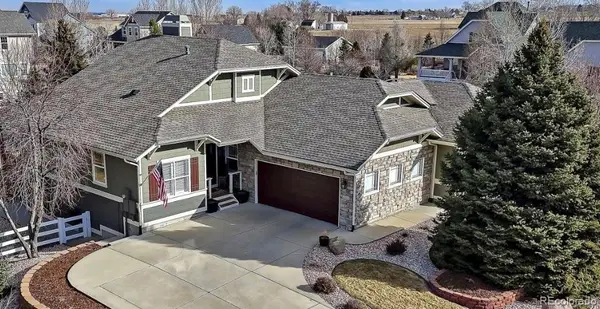836 Emery Street, Longmont, CO 80501
Local realty services provided by:ERA Shields Real Estate
836 Emery Street,Longmont, CO 80501
$500,000
- 3 Beds
- 2 Baths
- 1,552 sq. ft.
- Single family
- Active
Listed by: hillary simonson3038093717
Office: colorado 1st realty, llc.
MLS#:IR1040306
Source:ML
Price summary
- Price:$500,000
- Price per sq. ft.:$322.16
About this home
Vintage Charm Meets Modern Living! Wonderful house- lovingly maintained and updated, excited for its next chapter. A beautifully remodeled gem that perfectly balances timeless character with modern style. Nestled in Longmont's beloved Historic Eastside, you're just two blocks from Main Street's lively shops, cozy cafes, and local favorites. Inside, you'll find: granite countertops, stainless steel appliances, and rich wood floors that bring warmth and style to every room. The main-level bedroom has its own private entrance with access to the backyard and patio space. Outside, enjoy sunny Colorado days in your cozy front porch or private backyard retreat. More to love: Detached 2-car garage with workshop updated kitchen & bathrooms, new carpet, new interior paint, hot water heater, washer, and dryer, recessed lighting with dimmers, fireplace in living room, mini splits for year-round comfort, class 4 roof for extra peace of mind. Just a short stroll from Collyer Park and Roosevelt Park, where you can enjoy playgrounds, gardens, and a community pool - it's small-town charm with big personality.This home is the perfect mix of history, comfort, and community!
Contact an agent
Home facts
- Year built:1910
- Listing ID #:IR1040306
Rooms and interior
- Bedrooms:3
- Total bathrooms:2
- Full bathrooms:1
- Living area:1,552 sq. ft.
Heating and cooling
- Cooling:Ceiling Fan(s)
- Heating:Forced Air, Wall Furnace
Structure and exterior
- Roof:Composition
- Year built:1910
- Building area:1,552 sq. ft.
- Lot area:0.13 Acres
Schools
- High school:Skyline
- Middle school:Trail Ridge
- Elementary school:Columbine
Utilities
- Water:Public
- Sewer:Public Sewer
Finances and disclosures
- Price:$500,000
- Price per sq. ft.:$322.16
- Tax amount:$2,478 (2024)
New listings near 836 Emery Street
- Open Sat, 12 to 2pmNew
 $850,000Active3 beds 3 baths3,340 sq. ft.
$850,000Active3 beds 3 baths3,340 sq. ft.5729 Blue Mountain Circle, Longmont, CO 80503
MLS# IR1051484Listed by: COLDWELL BANKER REALTY-NOCO - Coming Soon
 $799,000Coming Soon3 beds 3 baths
$799,000Coming Soon3 beds 3 baths3316 Camden Drive, Longmont, CO 80503
MLS# 6468758Listed by: REAL BROKER, LLC DBA REAL - Coming SoonOpen Sat, 12 to 2pm
 $799,000Coming Soon6 beds 4 baths
$799,000Coming Soon6 beds 4 baths2010 Glenarbor Court, Longmont, CO 80504
MLS# IR1051364Listed by: RE/MAX MOMENTUM - New
 $459,900Active2 beds 2 baths926 sq. ft.
$459,900Active2 beds 2 baths926 sq. ft.36 Reed Place, Longmont, CO 80504
MLS# IR1051361Listed by: REAL - New
 $850,000Active2 beds 2 baths3,376 sq. ft.
$850,000Active2 beds 2 baths3,376 sq. ft.2109 Sicily Circle, Longmont, CO 80503
MLS# IR1051330Listed by: COMPASS-DENVER - Open Sat, 12 to 2pmNew
 $600,000Active3 beds 3 baths2,873 sq. ft.
$600,000Active3 beds 3 baths2,873 sq. ft.518 Peregrine Circle, Longmont, CO 80504
MLS# 3781473Listed by: REDFIN CORPORATION - New
 $1,025,000Active4 beds 3 baths3,700 sq. ft.
$1,025,000Active4 beds 3 baths3,700 sq. ft.3545 Rinn Valley Drive, Longmont, CO 80504
MLS# 7714007Listed by: GREAT WAY RE EXCLUSIVE PROPERTIES - New
 Listed by ERA$1,499,999Active4 beds 4 baths4,658 sq. ft.
Listed by ERA$1,499,999Active4 beds 4 baths4,658 sq. ft.1331 Ruby Way, Longmont, CO 80503
MLS# 20260546Listed by: RONIN REAL ESTATE PROFESSIONALS ERA POWERED - Coming Soon
 $555,000Coming Soon4 beds 3 baths
$555,000Coming Soon4 beds 3 baths1273 Trail Ridge Road, Longmont, CO 80504
MLS# IR1051315Listed by: LIVE WEST REALTY - New
 $435,000Active-- beds -- baths1,768 sq. ft.
$435,000Active-- beds -- baths1,768 sq. ft.146-148 E Saint Clair Avenue, Longmont, CO 80504
MLS# IR1051311Listed by: THE COLORADO GROUP

