8924 Prairie Knoll Drive, Longmont, CO 80503
Local realty services provided by:ERA Shields Real Estate
Listed by:brie fowler7205775503
Office:the agency - boulder
MLS#:IR1032119
Source:ML
Price summary
- Price:$1,850,000
- Price per sq. ft.:$247.96
- Monthly HOA dues:$81
About this home
Welcome to 8924 Prairie Knoll Drive in Majestic Retreat-a one-of-a-kind Prairie Style estate on 1.21 private acres backing to Boulder County Open Space. With over 7,400 SqFt of luxurious living space, this custom-built home offers five bedrooms, six bathrooms, and five fireplaces, blending timeless elegance with unmatched functionality. Start your day relaxing in the hot tub with a cup of coffee, and wind down with a glass of wine on the detached deck as the sun sets behind the mountains. This property delivers unmatched privacy, serenity, and epic views, all just minutes from Longmont, Lyons, and Boulder. The main level features updated hardwood floors, a vaulted-ceiling living room, formal dining with custom millwork, a cozy family room, an office, and a sunroom with panoramic views. The chef's kitchen is a dream with double islands, a gas stove, double ovens, a built-in gas grill, and ample storage. Upstairs, you'll find four bedrooms-including two with custom lofts-plus a luxurious primary suite with fireplace, sitting area, private deck, dual bathrooms, and a 500+ SqFt walk-in closet. Elegant staircases with new carpet enhance the home's flow and style. The finished basement offers flexibility for multigenerational living with a private garage entrance, guest suite, stone fireplace lounge, vibrant red wet bar, home theater, and a 600+ SqFt flex space currently used as a gym and putting green. Outside, multiple patios, lush landscaping, mature trees, and fruit trees create a true outdoor sanctuary. Additional features include a 3-car garage, 16.25kw solar panels, custom storage and four powerwall batteries. Every detail is designed for luxury, comfort, and connection to nature.
Contact an agent
Home facts
- Year built:1999
- Listing ID #:IR1032119
Rooms and interior
- Bedrooms:5
- Total bathrooms:6
- Full bathrooms:3
- Living area:7,461 sq. ft.
Heating and cooling
- Cooling:Ceiling Fan(s), Central Air
- Heating:Forced Air
Structure and exterior
- Roof:Composition
- Year built:1999
- Building area:7,461 sq. ft.
- Lot area:1.21 Acres
Schools
- High school:Longmont
- Middle school:Westview
- Elementary school:Hygiene
Utilities
- Water:Public
- Sewer:Septic Tank
Finances and disclosures
- Price:$1,850,000
- Price per sq. ft.:$247.96
- Tax amount:$10,718 (2024)
New listings near 8924 Prairie Knoll Drive
- New
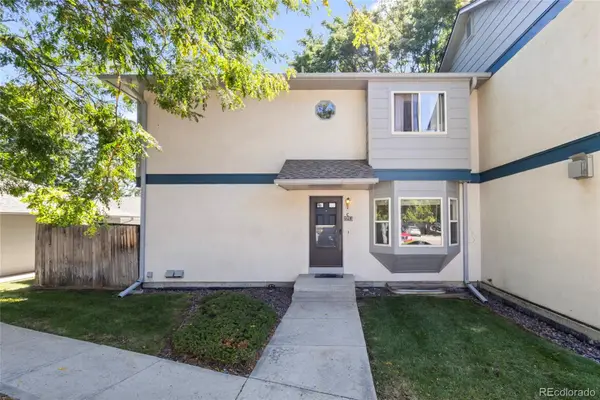 $340,000Active2 beds 2 baths1,639 sq. ft.
$340,000Active2 beds 2 baths1,639 sq. ft.2213 Emery Street #C, Longmont, CO 80501
MLS# 3091252Listed by: REMAX INMOTION - New
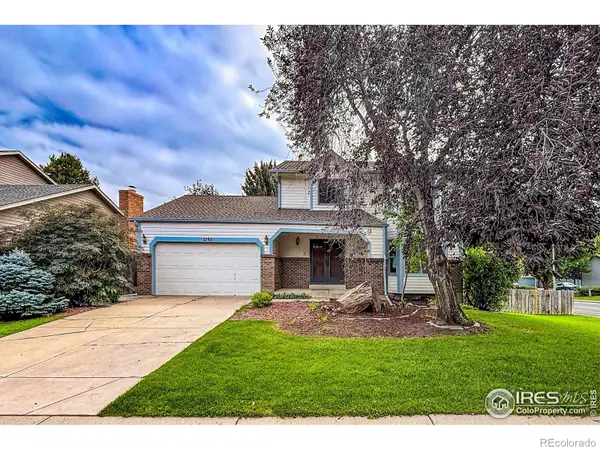 $615,000Active3 beds 3 baths2,959 sq. ft.
$615,000Active3 beds 3 baths2,959 sq. ft.2292 Spinnaker Circle, Longmont, CO 80503
MLS# IR1044367Listed by: RE/MAX NEXUS - Open Sat, 10:30am to 12:30pmNew
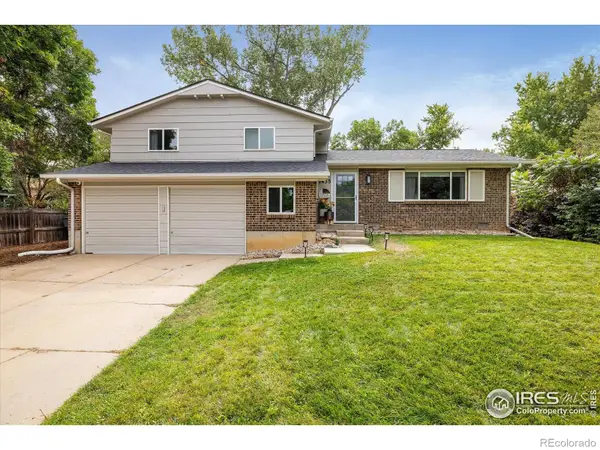 $575,000Active3 beds 3 baths1,700 sq. ft.
$575,000Active3 beds 3 baths1,700 sq. ft.1435 Missouri Avenue, Longmont, CO 80501
MLS# IR1044337Listed by: RE/MAX ALLIANCE-BOULDER - New
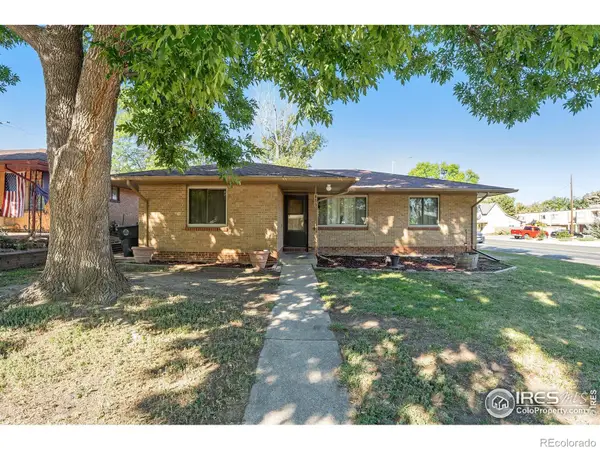 $399,000Active3 beds 1 baths1,268 sq. ft.
$399,000Active3 beds 1 baths1,268 sq. ft.895 Faith Court, Longmont, CO 80501
MLS# IR1044334Listed by: SOUKUP REAL ESTATE SERVICES - New
 $1,199,000Active1.92 Acres
$1,199,000Active1.92 Acres5939 Niwot Road, Longmont, CO 80503
MLS# 8972197Listed by: RE/MAX ALLIANCE - New
 $524,900Active2 beds 3 baths2,248 sq. ft.
$524,900Active2 beds 3 baths2,248 sq. ft.1423 Great Western Drive, Longmont, CO 80501
MLS# 8917951Listed by: RE/MAX PROFESSIONALS - Open Sat, 11am to 2pmNew
 $500,000Active5 beds 2 baths2,430 sq. ft.
$500,000Active5 beds 2 baths2,430 sq. ft.922 S Coffman Street, Longmont, CO 80501
MLS# IR1044296Listed by: LOKATION - Coming Soon
 $520,000Coming Soon3 beds 3 baths
$520,000Coming Soon3 beds 3 baths1838 Queens Drive, Longmont, CO 80501
MLS# IR1044220Listed by: RE/MAX ALLIANCE-LOVELAND - New
 $125,000Active3 beds 2 baths1,248 sq. ft.
$125,000Active3 beds 2 baths1,248 sq. ft.10910 Turner Boulevard, Longmont, CO 80504
MLS# 2808917Listed by: JPAR MODERN REAL ESTATE - Coming SoonOpen Sat, 11am to 1pm
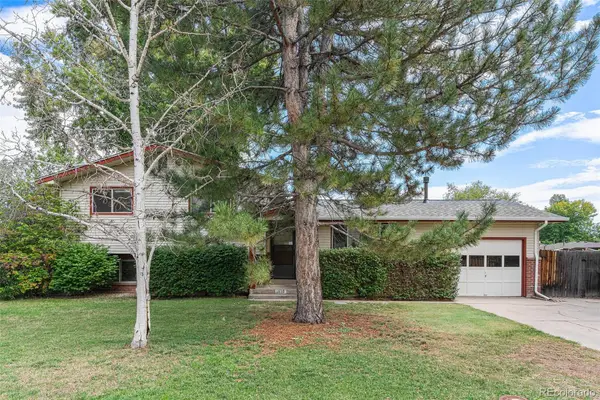 $487,000Coming Soon3 beds 2 baths
$487,000Coming Soon3 beds 2 baths1838 Gay Street, Longmont, CO 80501
MLS# 8496369Listed by: YOUR CASTLE REAL ESTATE INC
