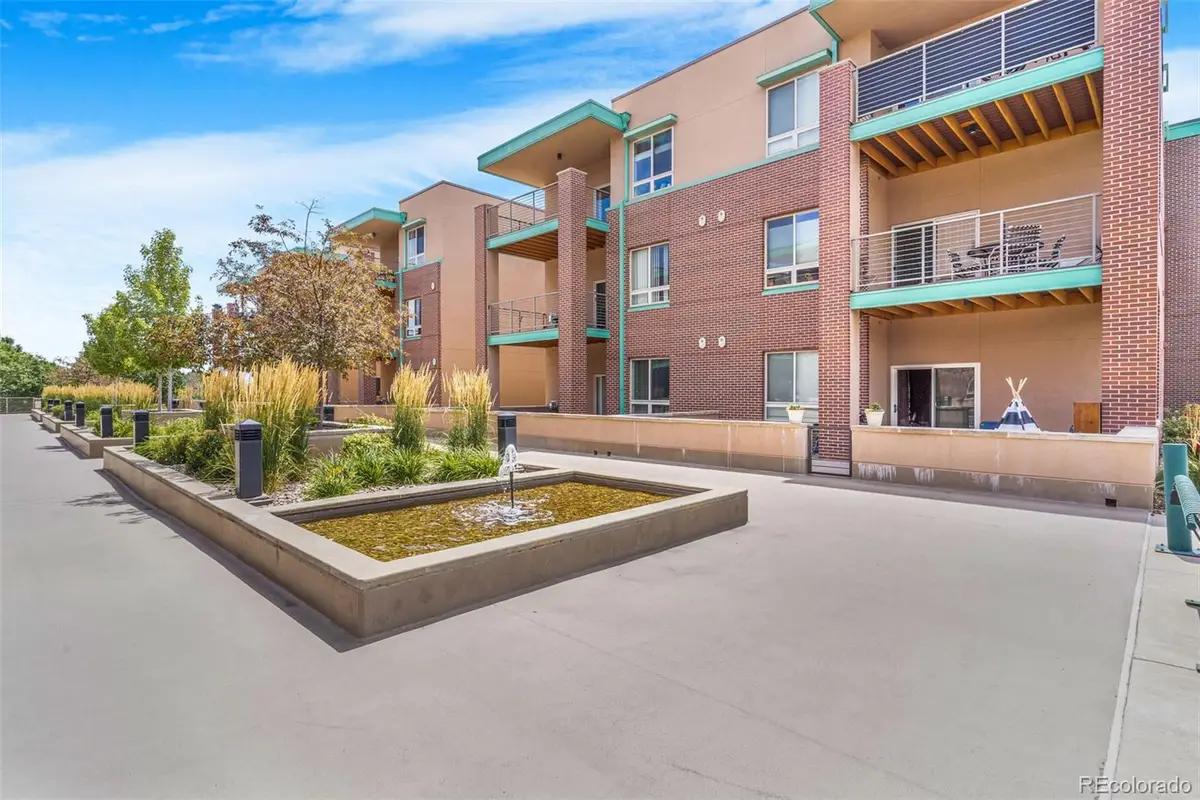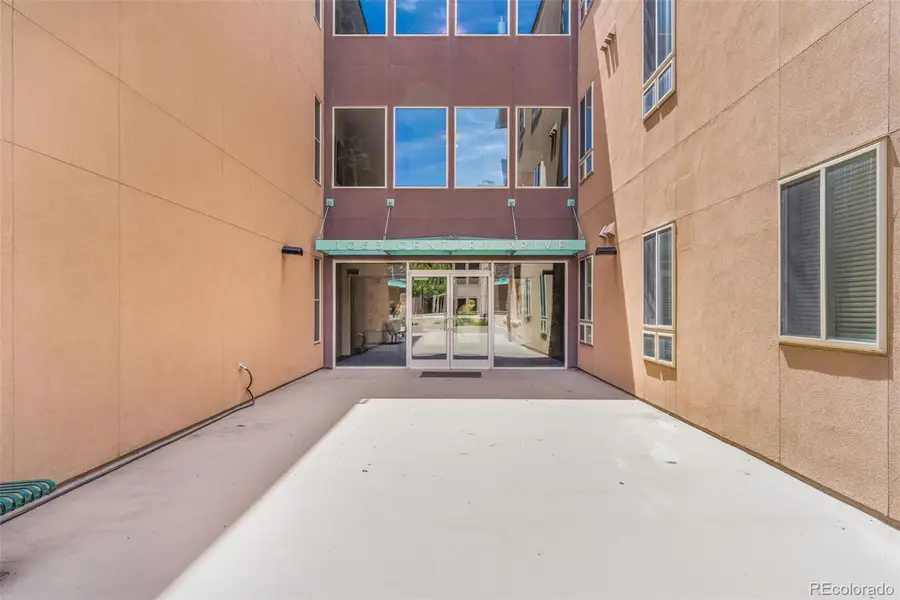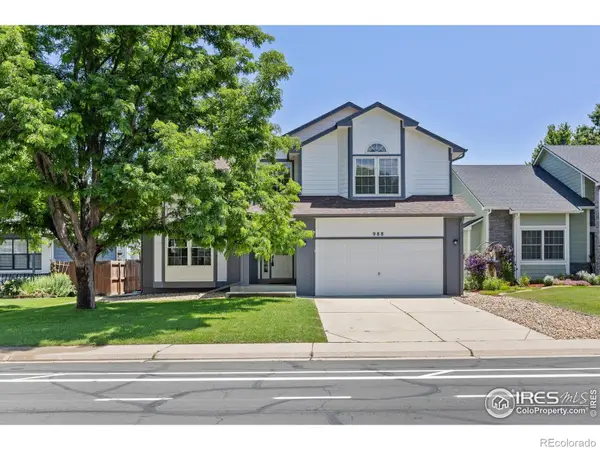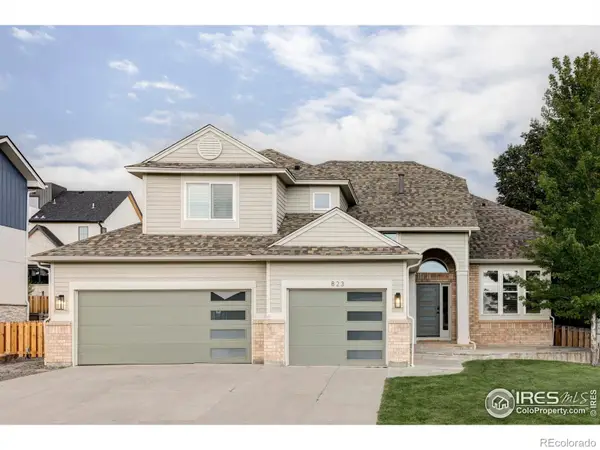1053 W Century Drive #209, Louisville, CO 80027
Local realty services provided by:RONIN Real Estate Professionals ERA Powered



Listed by:tiffany baublitztbaublitz@residentrealty.com,720-217-2454
Office:resident realty colorado
MLS#:2036867
Source:ML
Price summary
- Price:$475,000
- Price per sq. ft.:$385.55
- Monthly HOA dues:$667
About this home
This inviting second-level home places you in the heart of it all, offering unbeatable access to shopping, dining, and outdoor recreation. Just minutes from Highway 36, commuting to Denver or Boulder is effortless. Nearby, you'll find Whole Foods, Costco, Target, and Flatirons Mall, while downtown Louisville is right around the corner, brimming with restaurants, boutiques, and entertainment. Inside, the modern floor plan combines style and comfort with wood flooring in the main living areas and plush carpet in the bedrooms. The living room features a cozy gas fireplace and opens to an oversized patio—perfect for relaxing or entertaining. The kitchen is both functional and stylish, equipped with granite tile countertops, black appliances, an island, and a pantry for ample storage. The primary suite offers a walk-in closet and a five-piece bath, creating a private retreat. A second bedroom and full bath provide flexibility for guests, a home office, or hobbies. Additional conveniences include a full-size washer and dryer in the laundry closet, secured entry, and underground parking to make winter mornings easier. The HOA covers all major utilities—water, sewer, gas, electricity—as well as internet, waste management, and snow removal to help simplifying everyday life. Outdoor enthusiasts will love the nearby scenic trails with stunning views of the Flatirons. Located in the highly rated Boulder Valley School District, this move-in-ready home offers the perfect blend of comfort, convenience, and location.
Contact an agent
Home facts
- Year built:2005
- Listing Id #:2036867
Rooms and interior
- Bedrooms:2
- Total bathrooms:2
- Full bathrooms:2
- Living area:1,232 sq. ft.
Heating and cooling
- Cooling:Central Air
- Heating:Forced Air, Natural Gas
Structure and exterior
- Year built:2005
- Building area:1,232 sq. ft.
Schools
- High school:Monarch
- Middle school:Monarch K-8
- Elementary school:Fireside
Utilities
- Water:Public
- Sewer:Public Sewer
Finances and disclosures
- Price:$475,000
- Price per sq. ft.:$385.55
- Tax amount:$3,066 (2024)
New listings near 1053 W Century Drive #209
- New
 $839,000Active3 beds 3 baths2,898 sq. ft.
$839,000Active3 beds 3 baths2,898 sq. ft.322 Diamond Circle, Louisville, CO 80027
MLS# IR1041375Listed by: PRO - Coming Soon
 $920,000Coming Soon4 beds 3 baths
$920,000Coming Soon4 beds 3 baths1025 Sagebrush Way, Louisville, CO 80027
MLS# IR1041322Listed by: COMPASS - BOULDER - Open Sat, 10am to 4pmNew
 $799,995Active3 beds 2 baths1,780 sq. ft.
$799,995Active3 beds 2 baths1,780 sq. ft.106 Lois Circle, Louisville, CO 80027
MLS# IR1041329Listed by: COMPASS - BOULDER - Coming Soon
 $849,000Coming Soon2 beds 2 baths
$849,000Coming Soon2 beds 2 baths229 Springs Drive, Louisville, CO 80027
MLS# IR1041277Listed by: COLDWELL BANKER REALTY-BOULDER - Open Sat, 12:30 to 2:30pmNew
 $995,000Active4 beds 4 baths3,476 sq. ft.
$995,000Active4 beds 4 baths3,476 sq. ft.988 W Dahlia Street, Louisville, CO 80027
MLS# IR1041228Listed by: RE/MAX ELEVATE - New
 $499,000Active2 beds 2 baths1,133 sq. ft.
$499,000Active2 beds 2 baths1,133 sq. ft.1308 Snowberry Lane #101, Louisville, CO 80027
MLS# 3631923Listed by: VIVID VENTURES - New
 $999,999Active4 beds 4 baths2,758 sq. ft.
$999,999Active4 beds 4 baths2,758 sq. ft.1772 Eisenhower Drive, Louisville, CO 80027
MLS# 4963959Listed by: BROKERS GUILD HOMES - New
 $775,000Active2 beds 1 baths1,166 sq. ft.
$775,000Active2 beds 1 baths1,166 sq. ft.1008 South Street, Louisville, CO 80027
MLS# IR1040990Listed by: EPIQUE REALTY - New
 $735,000Active3 beds 2 baths1,358 sq. ft.
$735,000Active3 beds 2 baths1,358 sq. ft.253 S Buchanan Circle, Louisville, CO 80027
MLS# IR1040763Listed by: LIVE WEST REALTY - New
 $1,325,000Active6 beds 5 baths4,034 sq. ft.
$1,325,000Active6 beds 5 baths4,034 sq. ft.823 Trail Ridge Drive, Louisville, CO 80027
MLS# IR1040699Listed by: HELIX PROPERTIES, LLC

