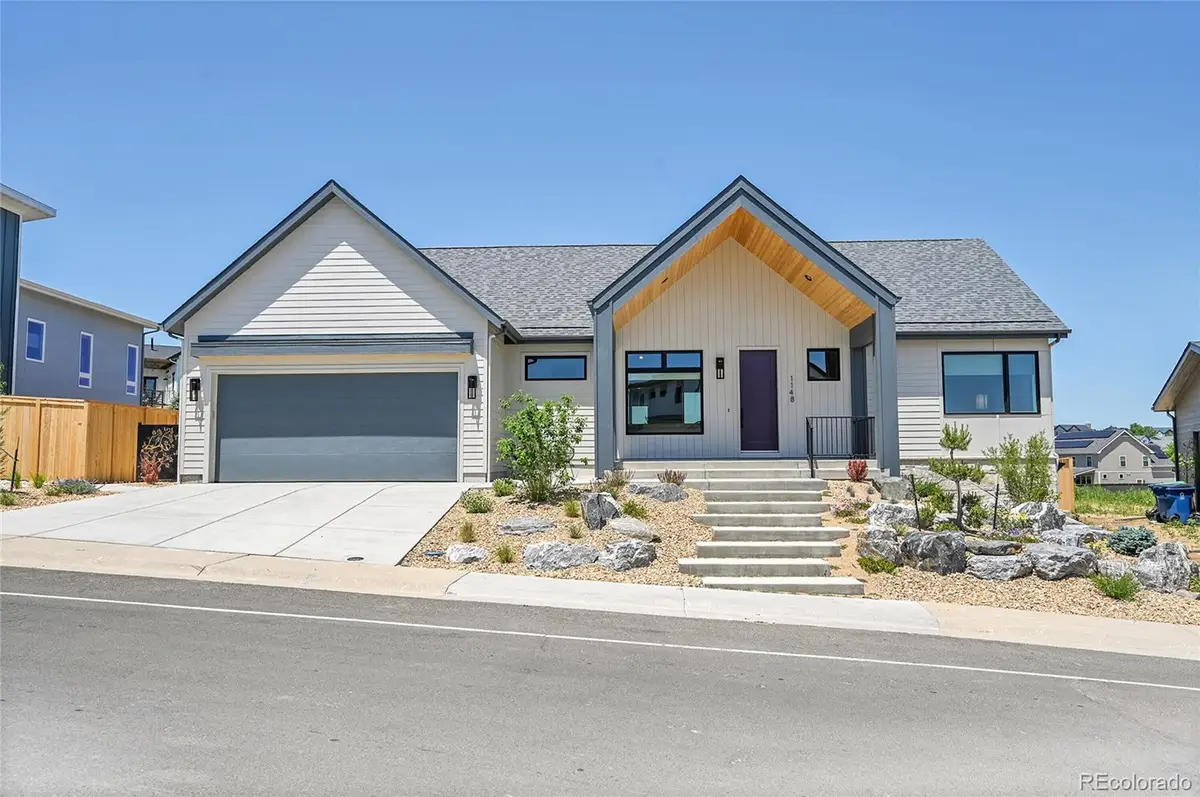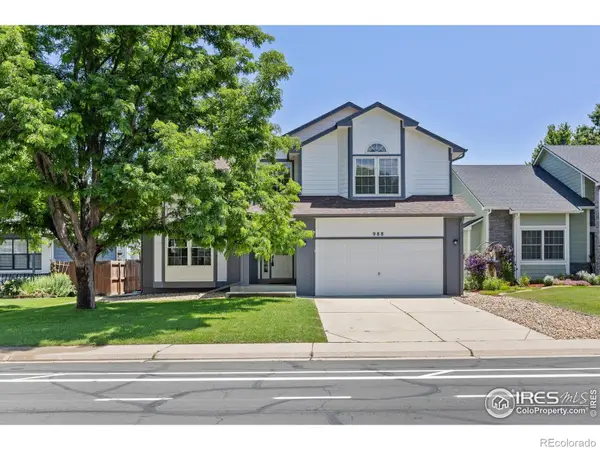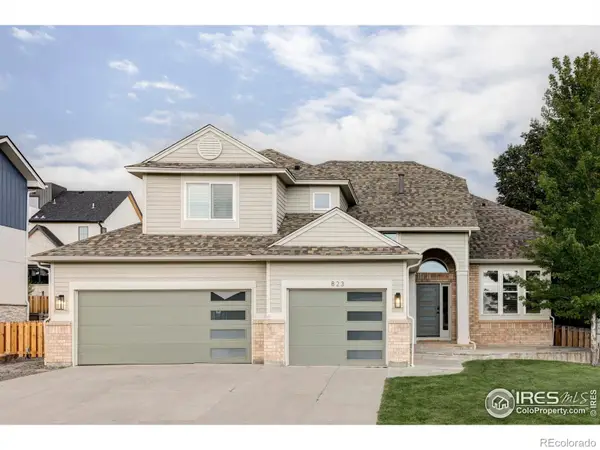1148 Hillside Lane, Louisville, CO 80027
Local realty services provided by:LUX Denver ERA Powered



Listed by:christy heppcnishi1068@msn.com,303-910-5393
Office:exp realty, llc.
MLS#:6444368
Source:ML
Price summary
- Price:$1,875,000
- Price per sq. ft.:$474.2
- Monthly HOA dues:$117
About this home
Extraordinary brand-new, custom-built California coastal-inspired executive ranch backing to the Enclave and just steps from the scenic Davidson Mesa trails. Designed with precision and intention, this one-of-a-kind residence blends timeless elegance with modern innovation—offering a lifestyle of comfort, beauty, and effortless luxury. A seamless indoor-outdoor flow invites you to expansive entertaining areas, including covered and uncovered patios, a secure gated deck for pets and little ones, and a professionally designed, low-maintenance yard with irrigated raised beds and native plantings. At the heart of the home, a stunning chef’s kitchen features Sub-Zero, Wolf, Cove, and Zephyr appliances, a 36” induction range, Brazilian quartzite countertops, custom white oak cabinetry, a butler’s pantry, and a sunlit walk-in pantry—blending performance with design excellence. Finishes include wide-plank CoreTec LVP flooring (sound reducing, no VOC), solid core 8’ doors, casement windows, and designer lighting by Kate Spade and Hubbardton Forge. Vaulted ceilings in the entry, kitchen, and great room enhance light and volume. Custom closets throughout offer smart organization. Advanced systems include a Mitsubishi cold-weather heat pump HVAC, 80-gallon heat pump water heater, and a natural gas-powered Generac generator with automatic transfer. The lower level offers a wet bar, large guest suite with full bath, and generous storage. Retreat to the spa-like primary suite with a modern soaking tub and abundant natural light. The oversized insulated garage includes dual EV outlets. Finished with premium paint and custom dual-function roller shades, this home is near trails, Harper Lake, award-winning schools, dining, and retail. This is more than a home—it’s a rare opportunity to own a truly exceptional property in one of Louisville’s most sought-after locations.
Contact an agent
Home facts
- Year built:2025
- Listing Id #:6444368
Rooms and interior
- Bedrooms:4
- Total bathrooms:4
- Full bathrooms:2
- Half bathrooms:1
- Living area:3,954 sq. ft.
Heating and cooling
- Cooling:Central Air
- Heating:Heat Pump
Structure and exterior
- Roof:Composition
- Year built:2025
- Building area:3,954 sq. ft.
- Lot area:0.2 Acres
Schools
- High school:Monarch
- Middle school:Monarch K-8
- Elementary school:Fireside
Utilities
- Water:Public
- Sewer:Public Sewer
Finances and disclosures
- Price:$1,875,000
- Price per sq. ft.:$474.2
- Tax amount:$2,807 (2024)
New listings near 1148 Hillside Lane
- New
 $839,000Active3 beds 3 baths2,898 sq. ft.
$839,000Active3 beds 3 baths2,898 sq. ft.322 Diamond Circle, Louisville, CO 80027
MLS# IR1041375Listed by: PRO - Coming Soon
 $920,000Coming Soon4 beds 3 baths
$920,000Coming Soon4 beds 3 baths1025 Sagebrush Way, Louisville, CO 80027
MLS# IR1041322Listed by: COMPASS - BOULDER - Open Sat, 10am to 4pmNew
 $799,995Active3 beds 2 baths1,780 sq. ft.
$799,995Active3 beds 2 baths1,780 sq. ft.106 Lois Circle, Louisville, CO 80027
MLS# IR1041329Listed by: COMPASS - BOULDER - Coming Soon
 $849,000Coming Soon2 beds 2 baths
$849,000Coming Soon2 beds 2 baths229 Springs Drive, Louisville, CO 80027
MLS# IR1041277Listed by: COLDWELL BANKER REALTY-BOULDER - Open Sat, 12:30 to 2:30pmNew
 $995,000Active4 beds 4 baths3,476 sq. ft.
$995,000Active4 beds 4 baths3,476 sq. ft.988 W Dahlia Street, Louisville, CO 80027
MLS# IR1041228Listed by: RE/MAX ELEVATE - New
 $499,000Active2 beds 2 baths1,133 sq. ft.
$499,000Active2 beds 2 baths1,133 sq. ft.1308 Snowberry Lane #101, Louisville, CO 80027
MLS# 3631923Listed by: VIVID VENTURES - New
 $999,999Active4 beds 4 baths2,758 sq. ft.
$999,999Active4 beds 4 baths2,758 sq. ft.1772 Eisenhower Drive, Louisville, CO 80027
MLS# 4963959Listed by: BROKERS GUILD HOMES - New
 $775,000Active2 beds 1 baths1,166 sq. ft.
$775,000Active2 beds 1 baths1,166 sq. ft.1008 South Street, Louisville, CO 80027
MLS# IR1040990Listed by: EPIQUE REALTY - New
 $735,000Active3 beds 2 baths1,358 sq. ft.
$735,000Active3 beds 2 baths1,358 sq. ft.253 S Buchanan Circle, Louisville, CO 80027
MLS# IR1040763Listed by: LIVE WEST REALTY - New
 $1,325,000Active6 beds 5 baths4,034 sq. ft.
$1,325,000Active6 beds 5 baths4,034 sq. ft.823 Trail Ridge Drive, Louisville, CO 80027
MLS# IR1040699Listed by: HELIX PROPERTIES, LLC

