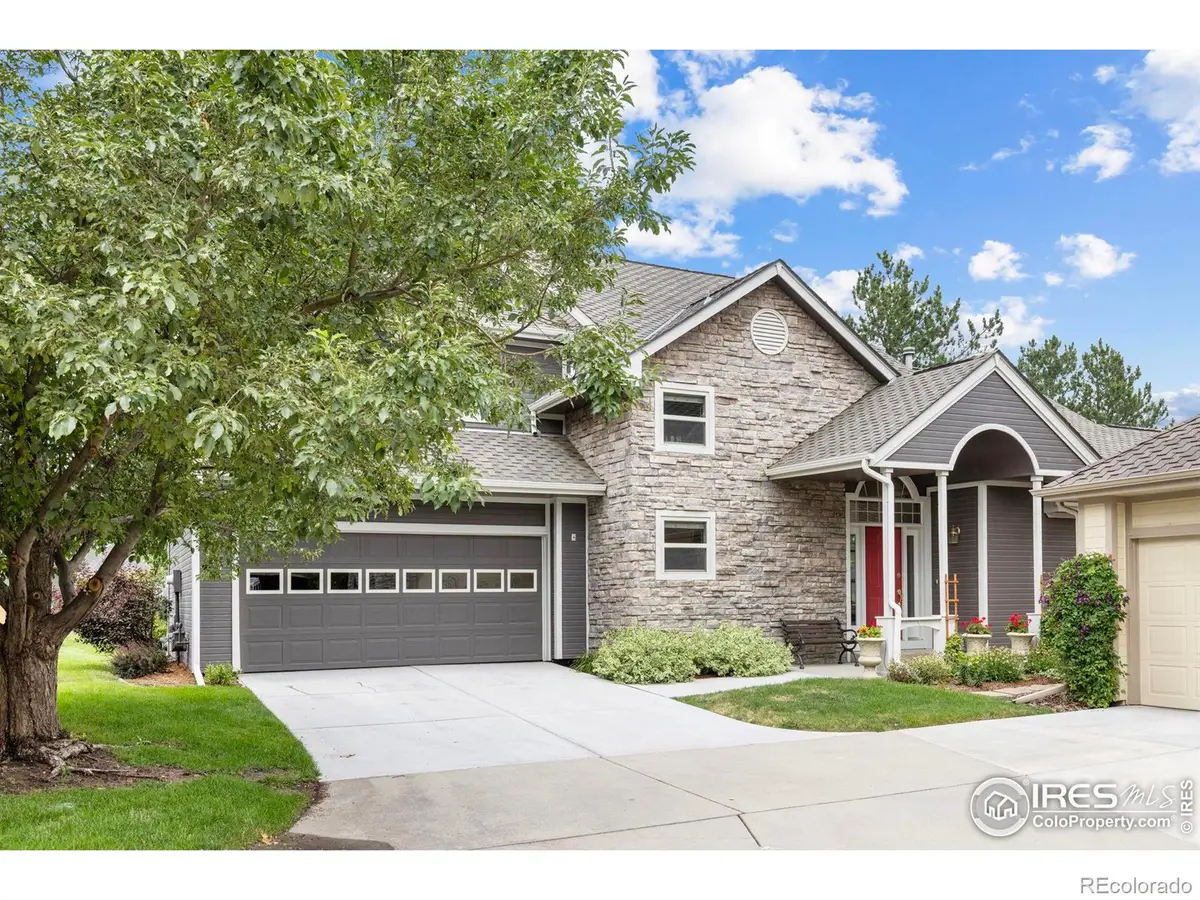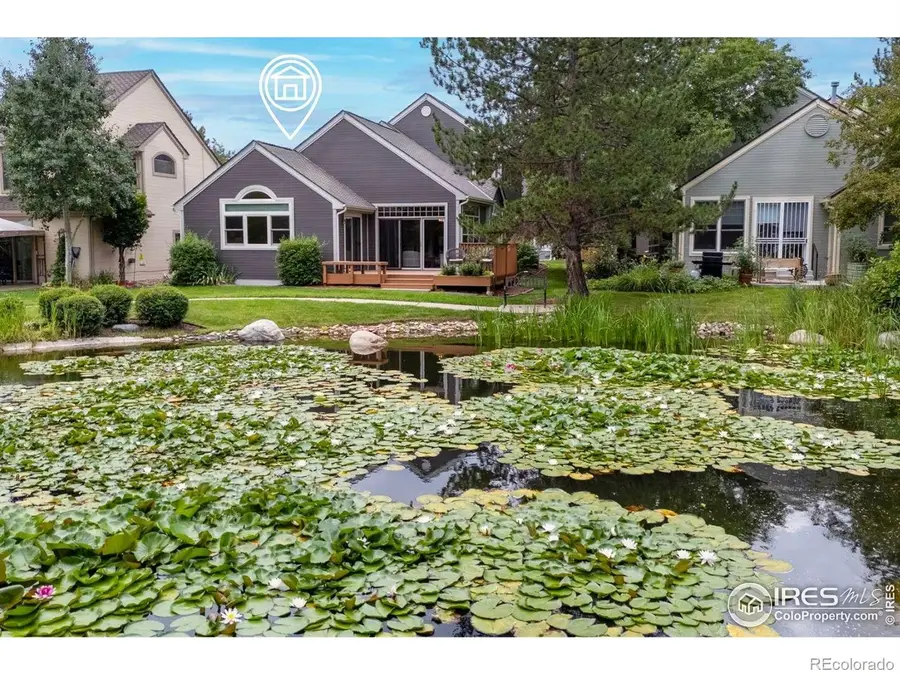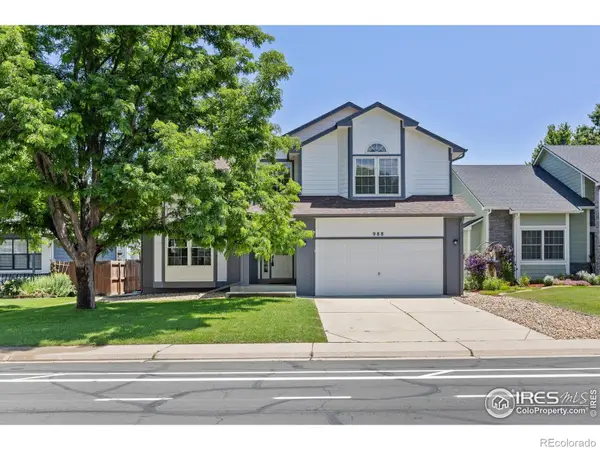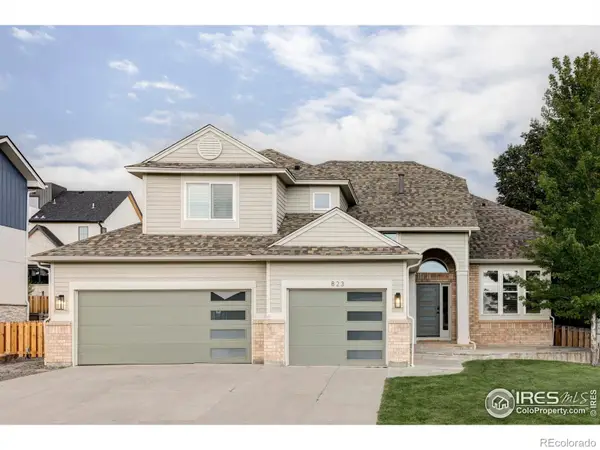407 Fairfield Lane, Louisville, CO 80027
Local realty services provided by:ERA Shields Real Estate



Listed by:laura shaffer3038073586
Office:re/max elevate
MLS#:IR1039985
Source:ML
Price summary
- Price:$899,000
- Price per sq. ft.:$240.63
- Monthly HOA dues:$306
About this home
Welcome to 407 Fairfield Ln in the Springs at Coal Creek Ranch, where mornings begin with tranquility and end with golden reflections dancing across the pond just beyond your backyard. This spacious patio home offers a rare sense of quiet and privacy, yet it's only minutes from Louisville's best amenities: Coal Creek Golf Course, Coal Creek Trail, and the vibrant energy of the nearby Relish Pickleball & Food Hall and charming Old Town Louisville. Inside, the main level is anchored by a warm, inviting living room where large windows frame serene water views and sliding doors open to a generous deck overlooking the pond. The remodeled kitchen features an eat-in dining area and an island with seating, while the nearby laundry/mudroom offers a convenient drop-zone near the 2-car garage. The main-level primary suite has direct access to the deck through it's own patio doors. Upstairs, you'll find a 2nd bedroom and a flexible bonus room on the opposite side of a shared bathroom. This flexible space already includes its own walk-in closet and could easily be converted into a private 3rd bedroom or used as an office or studio. The finished basement offers even more room to spread out, with a large recreation area (pool table included!) ideal for game nights, a home gym, or creative projects. An additional full bathroom in the basement creates yet another option for a 3rd bedroom if desired. The Springs HOA handles lawn care and snow removal and residents also enjoy access to the community pool and tennis courts through the Coal Creek Ranch master HOA. Whether you're drawn to nearby trails or the neighborhood's peaceful ponds and springs, this home offers the perfect blend of natural beauty, convenience, and easy main-level living, all with the comfort of a low-maintenance lifestyle.
Contact an agent
Home facts
- Year built:1991
- Listing Id #:IR1039985
Rooms and interior
- Bedrooms:3
- Total bathrooms:4
- Full bathrooms:3
- Half bathrooms:1
- Living area:3,736 sq. ft.
Heating and cooling
- Cooling:Ceiling Fan(s), Central Air
- Heating:Forced Air
Structure and exterior
- Roof:Composition
- Year built:1991
- Building area:3,736 sq. ft.
- Lot area:0.1 Acres
Schools
- High school:Monarch
- Middle school:Monarch K-8
- Elementary school:Monarch K-8
Utilities
- Water:Public
- Sewer:Public Sewer
Finances and disclosures
- Price:$899,000
- Price per sq. ft.:$240.63
- Tax amount:$5,654 (2024)
New listings near 407 Fairfield Lane
- New
 $839,000Active3 beds 3 baths2,898 sq. ft.
$839,000Active3 beds 3 baths2,898 sq. ft.322 Diamond Circle, Louisville, CO 80027
MLS# IR1041375Listed by: PRO - Coming Soon
 $920,000Coming Soon4 beds 3 baths
$920,000Coming Soon4 beds 3 baths1025 Sagebrush Way, Louisville, CO 80027
MLS# IR1041322Listed by: COMPASS - BOULDER - Open Sat, 10am to 4pmNew
 $799,995Active3 beds 2 baths1,780 sq. ft.
$799,995Active3 beds 2 baths1,780 sq. ft.106 Lois Circle, Louisville, CO 80027
MLS# IR1041329Listed by: COMPASS - BOULDER - Coming Soon
 $849,000Coming Soon2 beds 2 baths
$849,000Coming Soon2 beds 2 baths229 Springs Drive, Louisville, CO 80027
MLS# IR1041277Listed by: COLDWELL BANKER REALTY-BOULDER - Open Sat, 12:30 to 2:30pmNew
 $995,000Active4 beds 4 baths3,476 sq. ft.
$995,000Active4 beds 4 baths3,476 sq. ft.988 W Dahlia Street, Louisville, CO 80027
MLS# IR1041228Listed by: RE/MAX ELEVATE - New
 $499,000Active2 beds 2 baths1,133 sq. ft.
$499,000Active2 beds 2 baths1,133 sq. ft.1308 Snowberry Lane #101, Louisville, CO 80027
MLS# 3631923Listed by: VIVID VENTURES - New
 $999,999Active4 beds 4 baths2,758 sq. ft.
$999,999Active4 beds 4 baths2,758 sq. ft.1772 Eisenhower Drive, Louisville, CO 80027
MLS# 4963959Listed by: BROKERS GUILD HOMES - New
 $775,000Active2 beds 1 baths1,166 sq. ft.
$775,000Active2 beds 1 baths1,166 sq. ft.1008 South Street, Louisville, CO 80027
MLS# IR1040990Listed by: EPIQUE REALTY - New
 $735,000Active3 beds 2 baths1,358 sq. ft.
$735,000Active3 beds 2 baths1,358 sq. ft.253 S Buchanan Circle, Louisville, CO 80027
MLS# IR1040763Listed by: LIVE WEST REALTY - New
 $1,325,000Active6 beds 5 baths4,034 sq. ft.
$1,325,000Active6 beds 5 baths4,034 sq. ft.823 Trail Ridge Drive, Louisville, CO 80027
MLS# IR1040699Listed by: HELIX PROPERTIES, LLC

