501 W Linden Street, Louisville, CO 80027
Local realty services provided by:ERA New Age
501 W Linden Street,Louisville, CO 80027
$1,502,000
- 5 Beds
- 4 Baths
- - sq. ft.
- Single family
- Sold
Listed by: elizabeth ryterski, laura shaffer7203005680
Office: re/max elevate
MLS#:IR1042580
Source:ML
Sorry, we are unable to map this address
Price summary
- Price:$1,502,000
About this home
Welcome to this beautifully reimagined Louisville gem on a corner lot. Step inside to gleaming hardwood floors, modern stair railings, and a delightful kitchen with sleek white cabinetry, a deep navy island, double ovens, and a gas cooktop. A sunny eat-in nook with built-in bench seating is perfect for casual meals, while the adjacent formal dining room sets the stage for larger gatherings. The living room impresses with soaring ceilings, a wall of windows that flood the space with natural light, and a cozy gas fireplace overlooking the private backyard. Just off the oversized 3-car garage, a spacious laundry/mudroom keeps daily life organized, and a main-level office provides a quiet spot for working from home. Upstairs, hardwood floors flow into an airy loft and three secondary bedrooms, plus the luxurious primary suite. This private retreat features a remodeled, spa-inspired bath with double vanity, rich wood cabinetry, a freestanding soaking tub, and a walk-in shower. The finished lower level expands your living space with a large family/rec room anchored by a rustic wood-accent wall, built-in shelving, and an electric fireplace. You'll also find a 5th bedroom, home gym, and private sauna. Outside, a peaceful backyard oasis awaits with an expansive deck and pergola that create an inviting outdoor living room under the Colorado sky, while the lush, tiered yard provides privacy & space to garden. All of this comes with the best of Louisville living-near trails, parks, Coal Creek Elementary, Harper Lake, the Rec Center, and the vibrant charm of Old Town.
Contact an agent
Home facts
- Year built:1996
- Listing ID #:IR1042580
Rooms and interior
- Bedrooms:5
- Total bathrooms:4
- Full bathrooms:3
- Half bathrooms:1
Heating and cooling
- Cooling:Central Air
- Heating:Forced Air
Structure and exterior
- Roof:Composition
- Year built:1996
Schools
- High school:Monarch
- Middle school:Louisville
- Elementary school:Coal Creek
Utilities
- Water:Public
- Sewer:Public Sewer
Finances and disclosures
- Price:$1,502,000
- Tax amount:$8,464 (2025)
New listings near 501 W Linden Street
- New
 $790,000Active3 beds 4 baths1,963 sq. ft.
$790,000Active3 beds 4 baths1,963 sq. ft.2548 Emiline Way, Superior, CO 80027
MLS# 1957776Listed by: COLDWELL BANKER REALTY 56 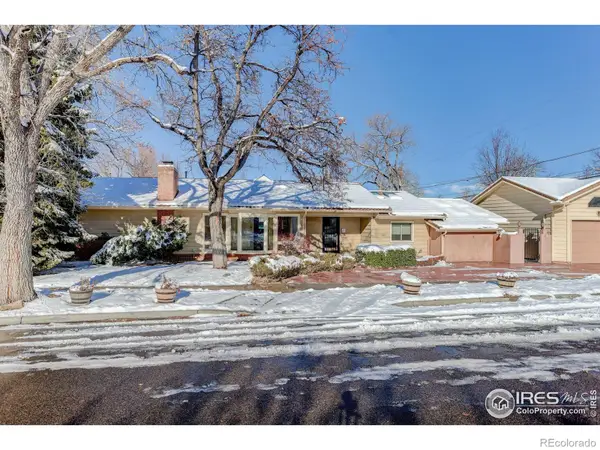 $899,000Active4 beds 2 baths2,820 sq. ft.
$899,000Active4 beds 2 baths2,820 sq. ft.1200 Lincoln Avenue, Louisville, CO 80027
MLS# IR1048194Listed by: COLDWELL BANKER REALTY-BOULDER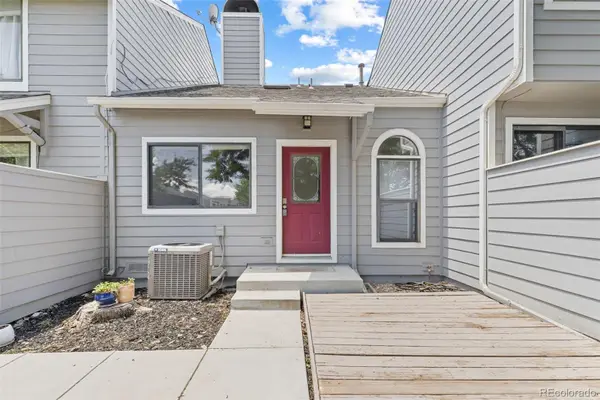 $415,000Active2 beds 1 baths884 sq. ft.
$415,000Active2 beds 1 baths884 sq. ft.323 S Taft Court #26, Louisville, CO 80027
MLS# 5066213Listed by: COMPASS - DENVER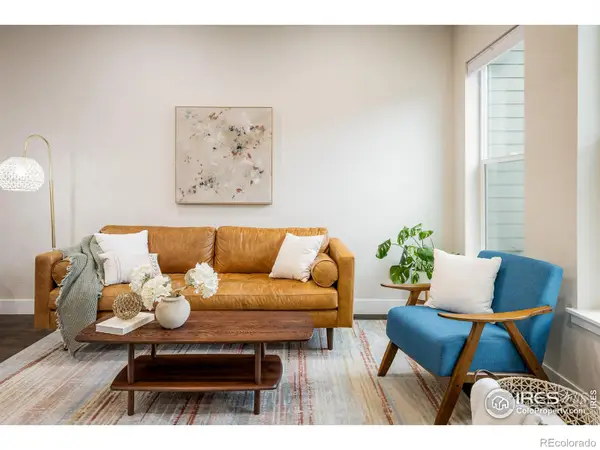 $700,000Active3 beds 4 baths2,204 sq. ft.
$700,000Active3 beds 4 baths2,204 sq. ft.627 Discovery Parkway, Superior, CO 80027
MLS# IR1048059Listed by: MILEHIMODERN - BOULDER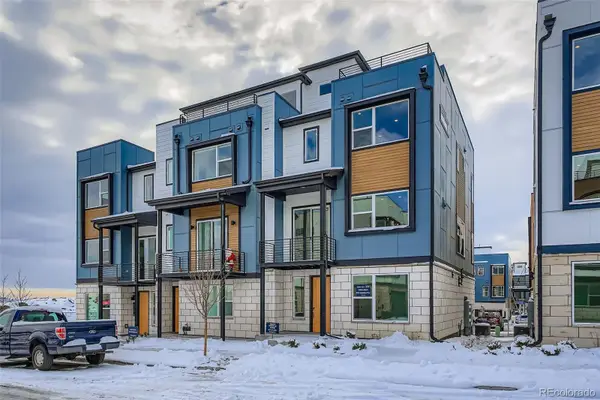 $810,000Active3 beds 4 baths2,095 sq. ft.
$810,000Active3 beds 4 baths2,095 sq. ft.840 Josephine Way, Superior, CO 80027
MLS# 6546745Listed by: COLDWELL BANKER REALTY 56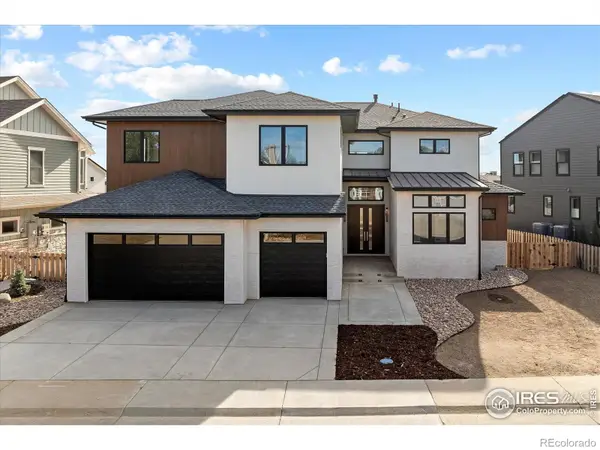 $2,499,000Active5 beds 5 baths5,197 sq. ft.
$2,499,000Active5 beds 5 baths5,197 sq. ft.848 Trail Ridge Drive, Louisville, CO 80027
MLS# IR1047909Listed by: EQUITY COLORADO-FRONT RANGE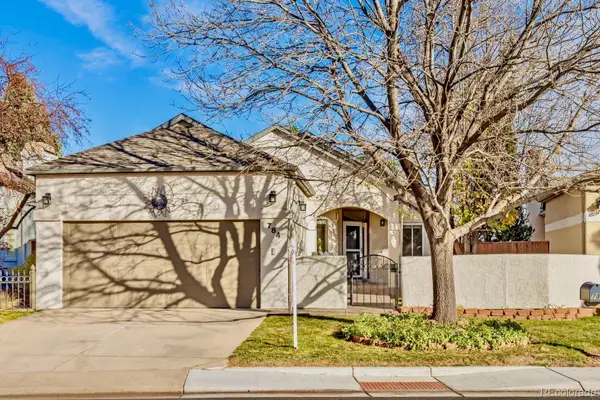 $849,000Active3 beds 3 baths2,648 sq. ft.
$849,000Active3 beds 3 baths2,648 sq. ft.784 Club Circle, Louisville, CO 80027
MLS# IR1047908Listed by: KELLER WILLIAMS-PREFERRED RLTY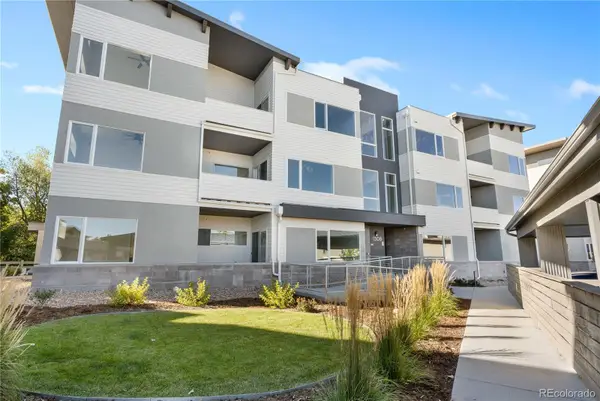 $499,000Active2 beds 2 baths1,135 sq. ft.
$499,000Active2 beds 2 baths1,135 sq. ft.1308 Snowberry Lane #203, Louisville, CO 80027
MLS# 6798727Listed by: VIVID VENTURES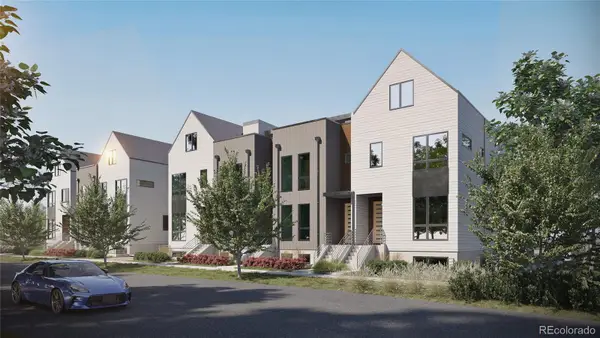 $1,199,000Active3 beds 4 baths2,889 sq. ft.
$1,199,000Active3 beds 4 baths2,889 sq. ft.564 Lombardi Circle, Louisville, CO 80027
MLS# 7442645Listed by: REAL BROKER, LLC DBA REAL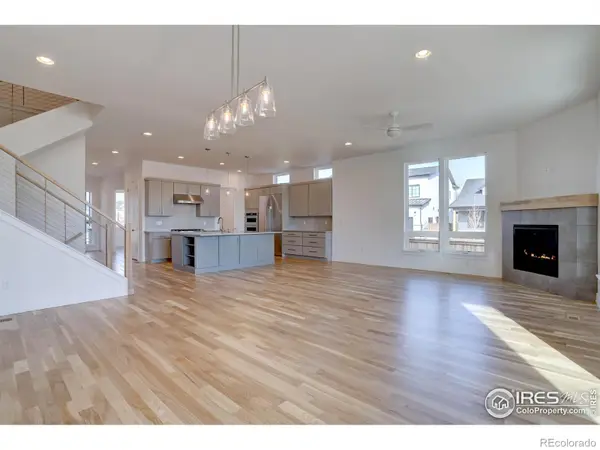 $1,699,000Active5 beds 4 baths4,848 sq. ft.
$1,699,000Active5 beds 4 baths4,848 sq. ft.820 Spyglass Circle, Louisville, CO 80027
MLS# IR1047402Listed by: MEADE BUILDER SERVICES, LLC
