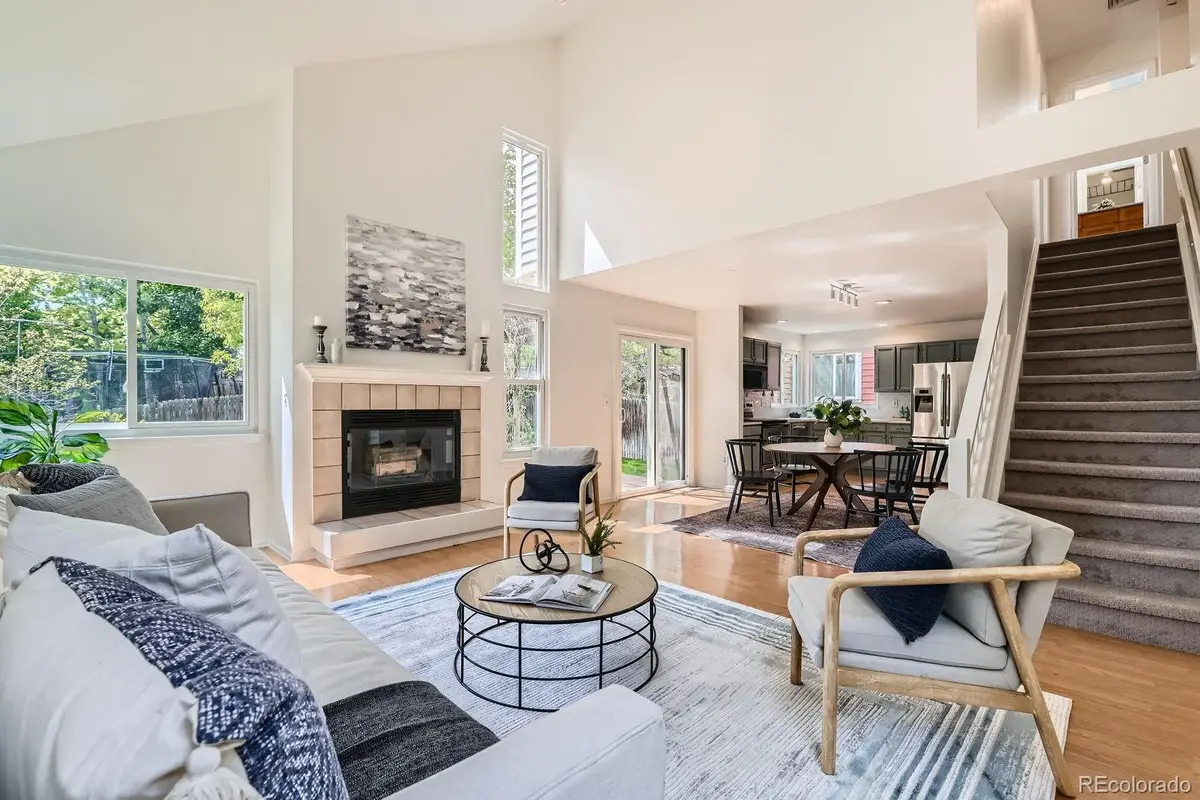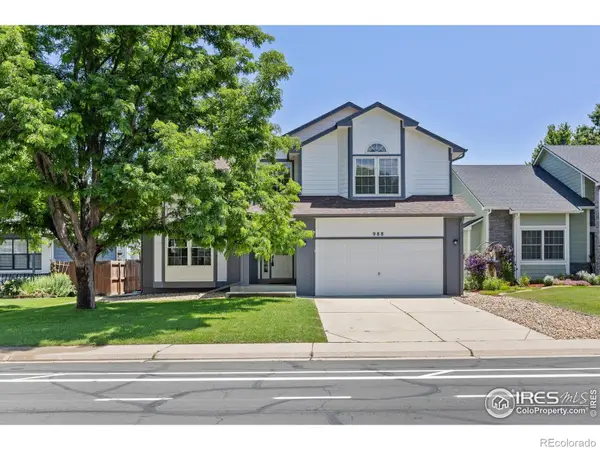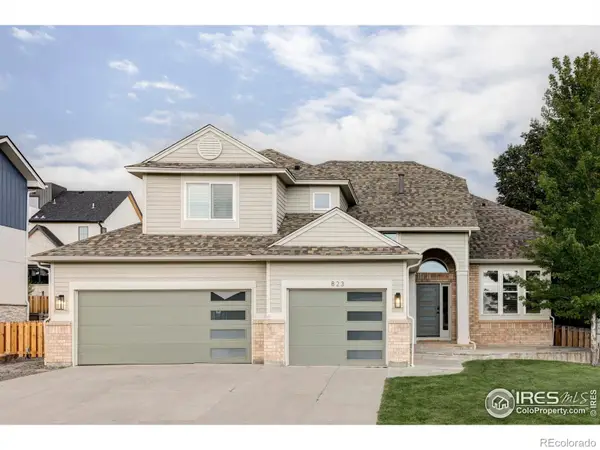744 Owl Drive, Louisville, CO 80027
Local realty services provided by:ERA Teamwork Realty



Listed by:janet leap7209384197
Office:re/max of boulder, inc
MLS#:IR1040962
Source:ML
Price summary
- Price:$750,000
- Price per sq. ft.:$407.17
About this home
This beautifully Louisville home blends fresh updates with timeless comfort in a prime location. A newly painted exterior enhances the curb appeal, while inside, a bright and airy layout welcomes you with vaulted ceilings, abundant natural light, and engineered wood flooring throughout the main living areas. Fresh interior paint and updated lighting add a clean, modern touch. The kitchen has been thoughtfully updated and opens seamlessly to the dining and living areas -- perfect for both everyday living and entertaining. Upstairs, you'll find three generously sized bedrooms, including a large primary bedroom. The finished basement offers flexible bonus space ideal for a home office, recreation room, or guest quarters. Step outside to enjoy the beautifully landscaped backyard with mature trees, lush greenery, and a spacious deck topped with a charming pergola -- an inviting setting for outdoor dining or quiet evenings. Conveniently located near downtown Louisville, the Rec Center, and a variety of shops, restaurants, parks, and trails, this home offers a perfect balance of style, space, and location.
Contact an agent
Home facts
- Year built:1988
- Listing Id #:IR1040962
Rooms and interior
- Bedrooms:4
- Total bathrooms:3
- Full bathrooms:1
- Half bathrooms:1
- Living area:1,842 sq. ft.
Heating and cooling
- Cooling:Evaporative Cooling
- Heating:Forced Air
Structure and exterior
- Roof:Composition
- Year built:1988
- Building area:1,842 sq. ft.
- Lot area:0.1 Acres
Schools
- High school:Monarch
- Middle school:Monarch K-8
- Elementary school:Fireside
Utilities
- Water:Public
Finances and disclosures
- Price:$750,000
- Price per sq. ft.:$407.17
- Tax amount:$4,404 (2024)
New listings near 744 Owl Drive
- New
 $839,000Active3 beds 3 baths2,898 sq. ft.
$839,000Active3 beds 3 baths2,898 sq. ft.322 Diamond Circle, Louisville, CO 80027
MLS# IR1041375Listed by: PRO - Coming Soon
 $920,000Coming Soon4 beds 3 baths
$920,000Coming Soon4 beds 3 baths1025 Sagebrush Way, Louisville, CO 80027
MLS# IR1041322Listed by: COMPASS - BOULDER - Open Sat, 10am to 4pmNew
 $799,995Active3 beds 2 baths1,780 sq. ft.
$799,995Active3 beds 2 baths1,780 sq. ft.106 Lois Circle, Louisville, CO 80027
MLS# IR1041329Listed by: COMPASS - BOULDER - Coming Soon
 $849,000Coming Soon2 beds 2 baths
$849,000Coming Soon2 beds 2 baths229 Springs Drive, Louisville, CO 80027
MLS# IR1041277Listed by: COLDWELL BANKER REALTY-BOULDER - Open Sat, 12:30 to 2:30pmNew
 $995,000Active4 beds 4 baths3,476 sq. ft.
$995,000Active4 beds 4 baths3,476 sq. ft.988 W Dahlia Street, Louisville, CO 80027
MLS# IR1041228Listed by: RE/MAX ELEVATE - New
 $499,000Active2 beds 2 baths1,133 sq. ft.
$499,000Active2 beds 2 baths1,133 sq. ft.1308 Snowberry Lane #101, Louisville, CO 80027
MLS# 3631923Listed by: VIVID VENTURES - Open Sun, 1 to 3pmNew
 $999,999Active4 beds 4 baths2,758 sq. ft.
$999,999Active4 beds 4 baths2,758 sq. ft.1772 Eisenhower Drive, Louisville, CO 80027
MLS# 4963959Listed by: BROKERS GUILD HOMES - New
 $775,000Active2 beds 1 baths1,166 sq. ft.
$775,000Active2 beds 1 baths1,166 sq. ft.1008 South Street, Louisville, CO 80027
MLS# IR1040990Listed by: EPIQUE REALTY - New
 $735,000Active3 beds 2 baths1,358 sq. ft.
$735,000Active3 beds 2 baths1,358 sq. ft.253 S Buchanan Circle, Louisville, CO 80027
MLS# IR1040763Listed by: LIVE WEST REALTY - New
 $1,325,000Active6 beds 5 baths4,034 sq. ft.
$1,325,000Active6 beds 5 baths4,034 sq. ft.823 Trail Ridge Drive, Louisville, CO 80027
MLS# IR1040699Listed by: HELIX PROPERTIES, LLC

