751 W Hemlock Circle, Louisville, CO 80027
Local realty services provided by:ERA Shields Real Estate
Upcoming open houses
- Sun, Sep 0712:00 pm - 02:00 pm
Listed by:laura shaffer3038073586
Office:re/max elevate
MLS#:IR1042602
Source:ML
Price summary
- Price:$865,000
- Price per sq. ft.:$456.22
About this home
Tucked on a corner lot along a peaceful Louisville street, this 3-bedroom, 3-bath home welcomes you with a grassy side yard framed by a white picket fence. The private backyard is a retreat, featuring tiered decks, multiple seating areas, and a hot tub for year-round enjoyment. Inside, the heart of the home is the remodeled kitchen with a waterfall island, induction range, beverage fridge, and stylish geometric tile backsplashes. Designed for both everyday living and entertaining, the dining area is seamlessly incorporated into the kitchen, featuring built-in bench seating and an included dining table that comfortably seats eight. There's even space for a cozy conversation area, perfect for morning coffee or hosting friends. Engineered wood-veneered plank floors are found throughout the living spaces. On the lower level, the living room, featuring a wood-burning fireplace, offers sightlines to the kitchen, creating a connected yet distinct living space. For everyday convenience, the washer/dryer is located near the powder bath and garage entry. Upstairs, you'll find 2 bedrooms, a full bath, and a spacious primary suite with vaulted ceilings, a walk-in closet, and vanity access to the shared bathroom. The finished basement expands your options with a versatile recreation room, ideal for movie nights, a home gym, or guest quarters, complete with a full bathroom and ample storage closets. The south-facing driveway has an extra parking space perfect for an RV with two 50-amp plugs for both an RV and an EV. All of this is set on a quiet, low-traffic street just minutes from the Louisville Rec Center, Fireside Elementary, Harper Lake, and only 1.5 miles from Downtown Louisville.
Contact an agent
Home facts
- Year built:1989
- Listing ID #:IR1042602
Rooms and interior
- Bedrooms:3
- Total bathrooms:3
- Full bathrooms:2
- Half bathrooms:1
- Living area:1,896 sq. ft.
Heating and cooling
- Cooling:Ceiling Fan(s), Central Air, Evaporative Cooling
- Heating:Forced Air
Structure and exterior
- Roof:Composition
- Year built:1989
- Building area:1,896 sq. ft.
- Lot area:0.12 Acres
Schools
- High school:Monarch
- Middle school:Monarch K-8
- Elementary school:Fireside
Utilities
- Water:Public
- Sewer:Public Sewer
Finances and disclosures
- Price:$865,000
- Price per sq. ft.:$456.22
- Tax amount:$4,474 (2025)
New listings near 751 W Hemlock Circle
- New
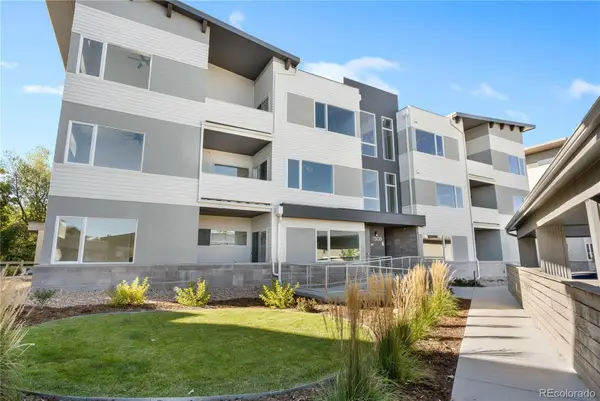 $569,000Active2 beds 2 baths1,135 sq. ft.
$569,000Active2 beds 2 baths1,135 sq. ft.1308 Snowberry Lane #303, Louisville, CO 80027
MLS# 5113351Listed by: VIVID VENTURES - Coming Soon
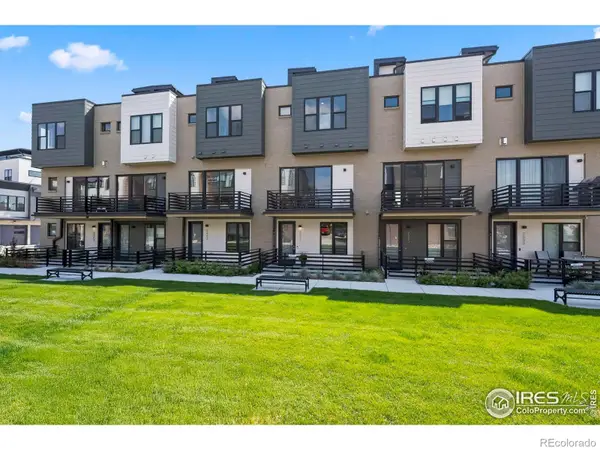 $848,000Coming Soon3 beds 4 baths
$848,000Coming Soon3 beds 4 baths2673 Nicholas Way, Superior, CO 80027
MLS# IR1042695Listed by: RE/MAX OF BOULDER, INC - Coming Soon
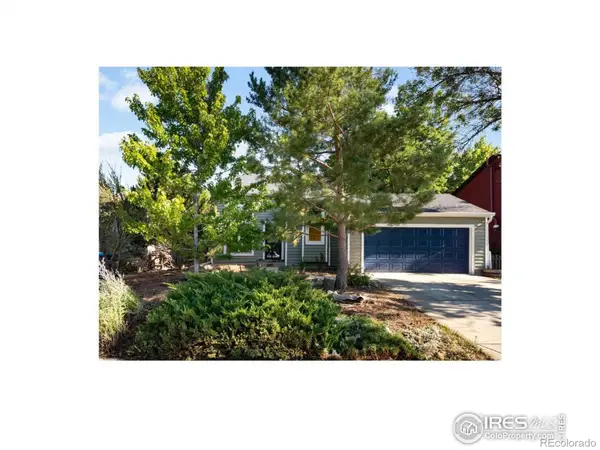 $742,000Coming Soon3 beds 2 baths
$742,000Coming Soon3 beds 2 baths228 S Cleveland Avenue, Louisville, CO 80027
MLS# IR1042679Listed by: COLDWELL BANKER REALTY-BOULDER - New
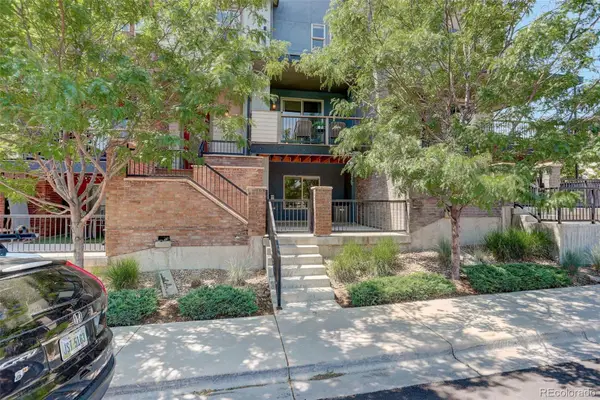 $839,000Active4 beds 4 baths2,366 sq. ft.
$839,000Active4 beds 4 baths2,366 sq. ft.1058 Griffith Street, Louisville, CO 80027
MLS# 5379085Listed by: COLDWELL BANKER REALTY 14 - New
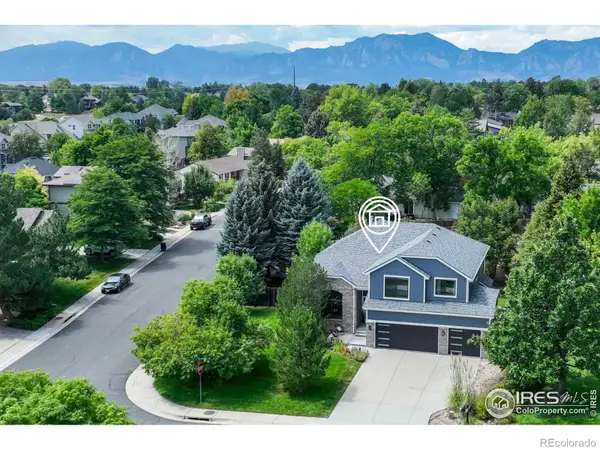 $1,649,000Active5 beds 4 baths3,902 sq. ft.
$1,649,000Active5 beds 4 baths3,902 sq. ft.501 W Linden Street, Louisville, CO 80027
MLS# IR1042580Listed by: RE/MAX ELEVATE - Coming Soon
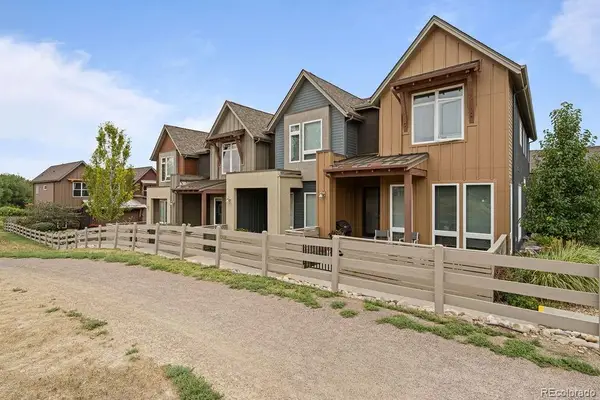 $775,000Coming Soon3 beds 3 baths
$775,000Coming Soon3 beds 3 baths2226 E Hecla Drive #C, Louisville, CO 80027
MLS# 5367926Listed by: BERKSHIRE HATHAWAY HOMESERVICES RE OF THE ROCKIES 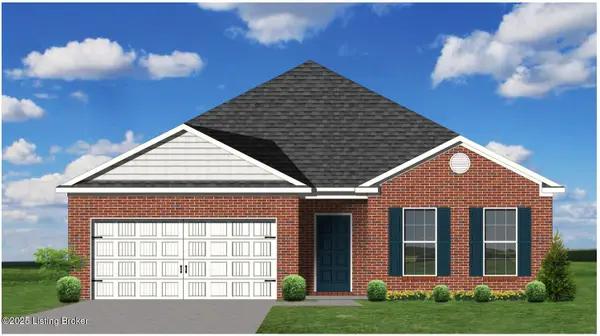 $342,613Pending3 beds 2 baths1,919 sq. ft.
$342,613Pending3 beds 2 baths1,919 sq. ft.7807 Copper Drift Way, Louisville, KY 40291
MLS# 1696727Listed by: BERKSHIRE HATHAWAY HOMESERVICES, PARKS & WEISBERG REALTORS- New
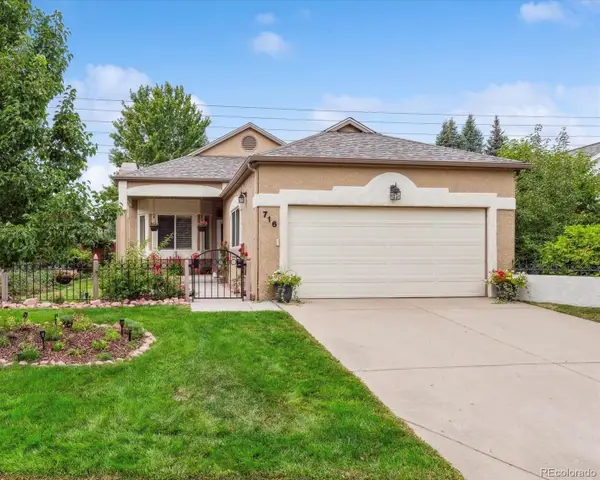 $865,000Active4 beds 3 baths2,726 sq. ft.
$865,000Active4 beds 3 baths2,726 sq. ft.716 Club Circle, Louisville, CO 80027
MLS# 9999285Listed by: COMPASS - DENVER - New
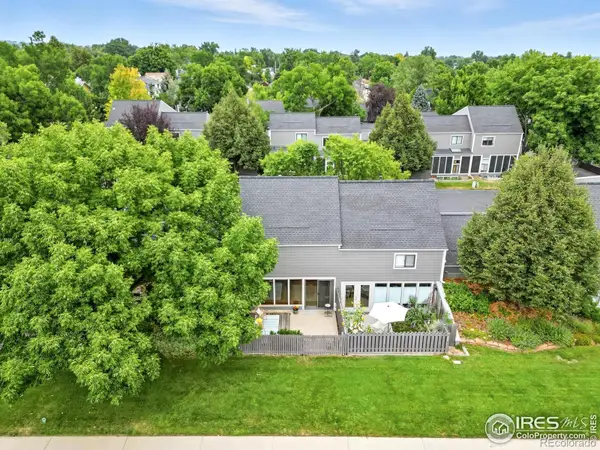 $534,000Active2 beds 2 baths1,392 sq. ft.
$534,000Active2 beds 2 baths1,392 sq. ft.593 West Street, Louisville, CO 80027
MLS# IR1042347Listed by: RE/MAX OF BOULDER, INC
