1166 E 20th Street, Loveland, CO 80538
Local realty services provided by:ERA New Age
1166 E 20th Street,Loveland, CO 80538
$475,000
- 3 Beds
- 2 Baths
- 1,754 sq. ft.
- Single family
- Active
Upcoming open houses
- Sat, Oct 1811:00 am - 02:00 pm
Listed by:richard burlingame9703973203
Office:mountain state realty
MLS#:IR1045771
Source:ML
Price summary
- Price:$475,000
- Price per sq. ft.:$270.81
About this home
Don't miss out on this meticulously maintained 1976 ranch-style home, perfectly located in the desirable Silver Lake subdivision! Featuring 3 bedrooms and 2 baths, this home offers both comfort and convenience in a central Loveland location.The beautifully updated kitchen boasts custom hickory cabinets, a breakfast bar, recessed lighting, and a large pantry-an ideal setup for anyone who enjoys cooking or entertaining. The thoughtful floor plan provides plenty of space for gatherings, whether large or small. Enjoy vinyl windows throughout, with cozy carpeting in the bedrooms and living room. The oversized 2-car garage includes a shop area and utility sink-perfect for hobbies or projects. The primary bedroom features a private 3/4 bath, while the spacious backyard serves as a true retreat, complete with a large covered patio and two storage sheds. It's the perfect place to relax and enjoy those amazing Colorado days. Additional highlights include RV parking, no HOA, and a prime location just minutes from the Orchard Shopping Center with easy access to Eisenhower Blvd.
Contact an agent
Home facts
- Year built:1976
- Listing ID #:IR1045771
Rooms and interior
- Bedrooms:3
- Total bathrooms:2
- Full bathrooms:1
- Living area:1,754 sq. ft.
Heating and cooling
- Cooling:Central Air
- Heating:Forced Air
Structure and exterior
- Roof:Composition
- Year built:1976
- Building area:1,754 sq. ft.
- Lot area:0.23 Acres
Schools
- High school:Mountain View
- Middle school:Conrad Ball
- Elementary school:Monroe
Utilities
- Water:Public
- Sewer:Public Sewer
Finances and disclosures
- Price:$475,000
- Price per sq. ft.:$270.81
- Tax amount:$1,790 (2024)
New listings near 1166 E 20th Street
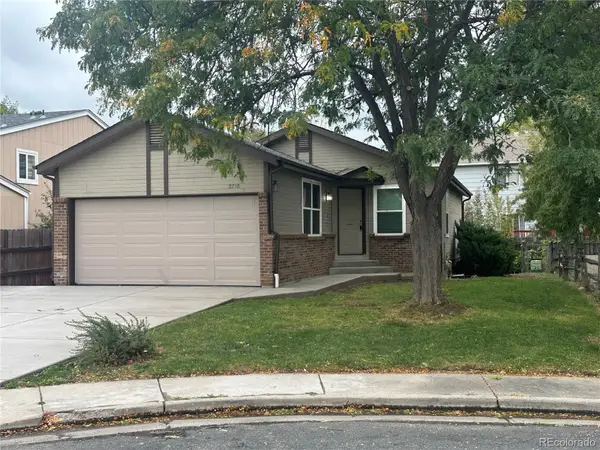 $380,000Pending2 beds 1 baths1,796 sq. ft.
$380,000Pending2 beds 1 baths1,796 sq. ft.2716 Susan Drive, Loveland, CO 80537
MLS# 2767269Listed by: REAL BROKER, LLC DBA REAL- Open Sat, 1 to 3pmNew
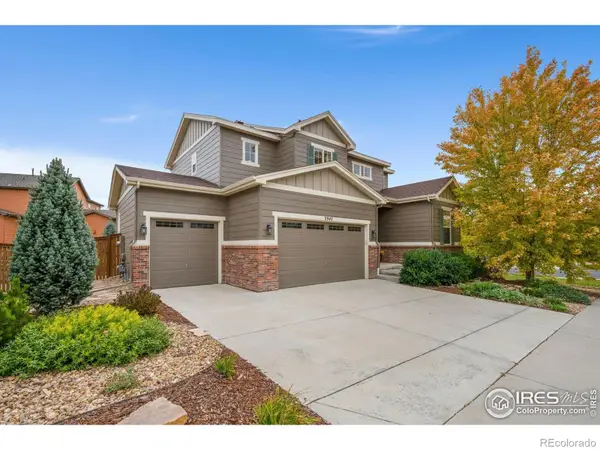 $560,000Active3 beds 3 baths2,912 sq. ft.
$560,000Active3 beds 3 baths2,912 sq. ft.2942 Aries Drive, Loveland, CO 80537
MLS# IR1045770Listed by: GROUP HARMONY - New
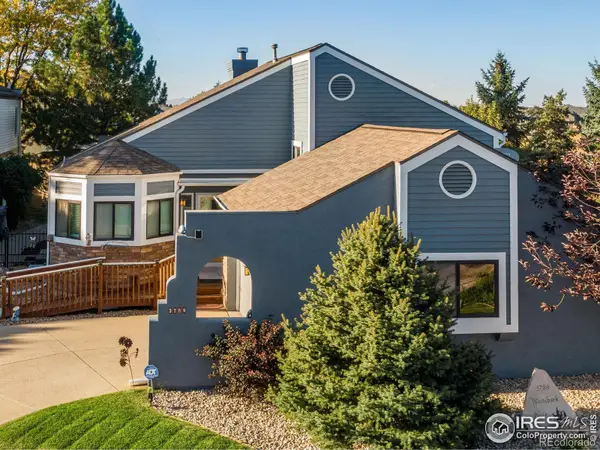 $599,000Active3 beds 3 baths3,145 sq. ft.
$599,000Active3 beds 3 baths3,145 sq. ft.3789 Whitebark Place, Loveland, CO 80538
MLS# IR1045773Listed by: NORTHWEST REAL ESTATE - New
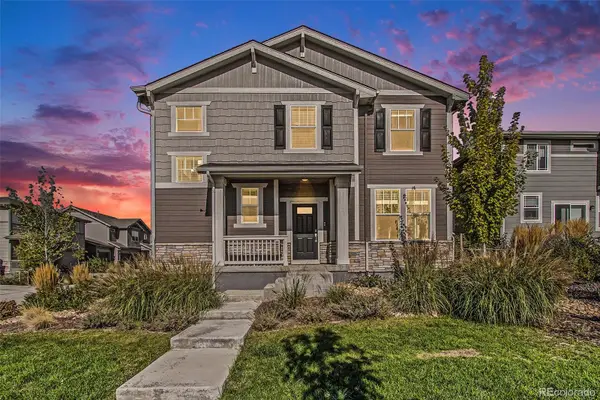 $429,000Active3 beds 3 baths1,618 sq. ft.
$429,000Active3 beds 3 baths1,618 sq. ft.2693 Silverheels Drive, Loveland, CO 80538
MLS# 7283558Listed by: COLDWELL BANKER GLOBAL LUXURY DENVER - Coming Soon
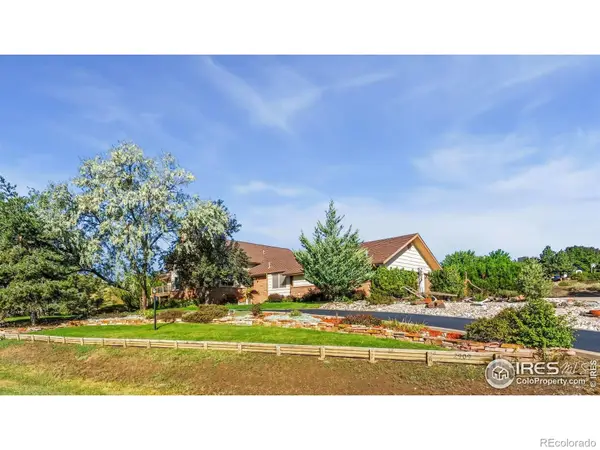 $1,125,000Coming Soon6 beds 5 baths
$1,125,000Coming Soon6 beds 5 baths2909 Pronghorn Court, Loveland, CO 80537
MLS# IR1045766Listed by: GROUP LOVELAND - New
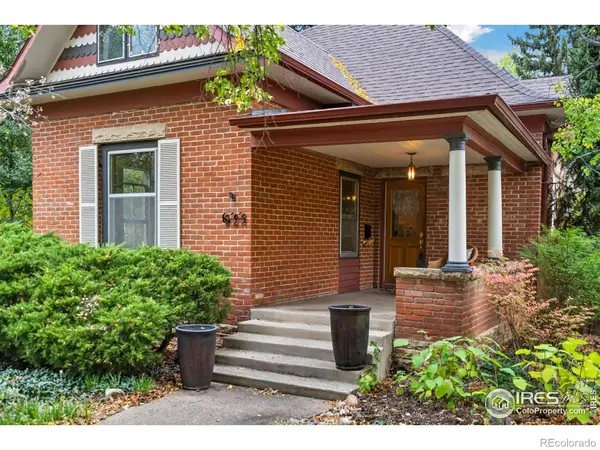 $695,000Active3 beds 2 baths2,438 sq. ft.
$695,000Active3 beds 2 baths2,438 sq. ft.633 W 6th Street, Loveland, CO 80537
MLS# 8938809Listed by: REAL BROKER, LLC DBA REAL - New
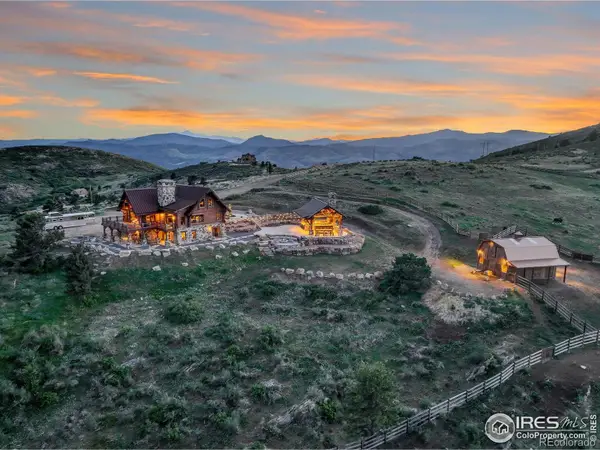 $2,800,000Active4 beds 4 baths4,625 sq. ft.
$2,800,000Active4 beds 4 baths4,625 sq. ft.9126 Gold Mine Road, Loveland, CO 80538
MLS# IR1045737Listed by: COLDWELL BANKER REALTY-BOULDER - Coming Soon
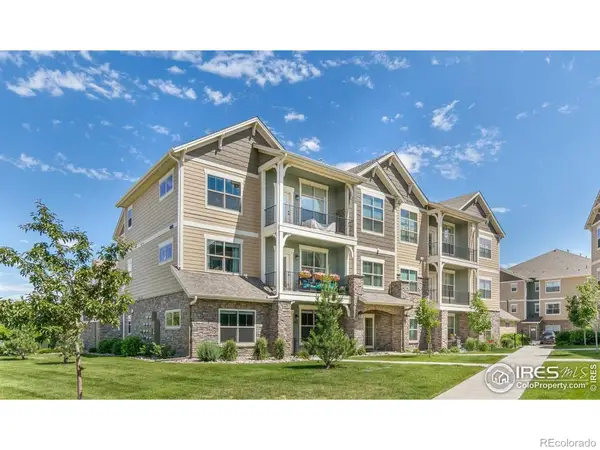 $379,000Coming Soon2 beds 2 baths
$379,000Coming Soon2 beds 2 baths4672 Hahns Peak Drive #204, Loveland, CO 80538
MLS# IR1045742Listed by: MOUNTAIN WEST REAL ESTATE - New
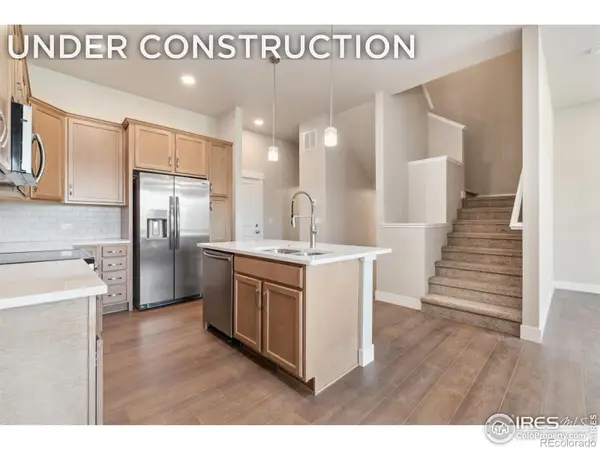 $551,087Active3 beds 3 baths2,192 sq. ft.
$551,087Active3 beds 3 baths2,192 sq. ft.4248 Trapper Lake Drive, Loveland, CO 80538
MLS# IR1045719Listed by: RE/MAX ALLIANCE-FTC DWTN
