2693 Silverheels Drive, Loveland, CO 80538
Local realty services provided by:ERA Teamwork Realty
Listed by:tina gregorySoldByRudee@gmail.com,720-278-5274
Office:coldwell banker global luxury denver
MLS#:7283558
Source:ML
Price summary
- Price:$429,000
- Price per sq. ft.:$265.14
- Monthly HOA dues:$144
About this home
Appraised & Priced to Sell in Kinston at Centerra!
Welcome to this beautifully designed 3-bedroom, 3-bath home with a 3-car garage, perfectly positioned on a peaceful corner lot in the highly desirable Kinston at Centerra community in Loveland.
Enjoy open green space just beyond your front door—ideal for morning coffee or evening sunsets. Inside, a bright and inviting layout flows seamlessly from the spacious living area into a modern kitchen featuring stainless steel appliances, a pantry, and durable plank flooring.
Upstairs, the primary suite offers stunning Rocky Mountain views, a luxurious ensuite bathroom, and a generous walk-in closet. Two additional bedrooms, a full bath, and an oversized laundry room complete the upper level.
A unique highlight of this home is the nearly 600 sq ft crawl space with concrete flooring and tall ceilings—perfect for storage, a workshop, or creative space.
Life at Kinston at Centerra:
• Miles of walking trails, open space, and mountain views
• The Hub: a community gathering space with fitness options, events, and activities
• Quick access to I-25, The Promenade Shops at Centerra, and Chapungu Sculpture Park
• Part of a vibrant, growing community focused on sustainability and wellness
This home has been appraised and is listed below appraised value, offering exceptional opportunity and value in one of Northern Colorado’s most sought-after master-planned communities.
Schedule your private showing today and see why Kinston at Centerra is where modern living meets Colorado lifestyle.
(VA Assumable Loan available to VA-qualified buyers—contact Listing Agent Dr. Tina Gregory for details.)
Contact an agent
Home facts
- Year built:2022
- Listing ID #:7283558
Rooms and interior
- Bedrooms:3
- Total bathrooms:3
- Full bathrooms:1
- Half bathrooms:1
- Living area:1,618 sq. ft.
Heating and cooling
- Cooling:Central Air
- Heating:Forced Air
Structure and exterior
- Roof:Composition
- Year built:2022
- Building area:1,618 sq. ft.
- Lot area:0.12 Acres
Schools
- High school:Mountain View
- Middle school:Riverview Pk-8
- Elementary school:Riverview Pk-8
Utilities
- Water:Public
- Sewer:Public Sewer
Finances and disclosures
- Price:$429,000
- Price per sq. ft.:$265.14
- Tax amount:$5,336 (2024)
New listings near 2693 Silverheels Drive
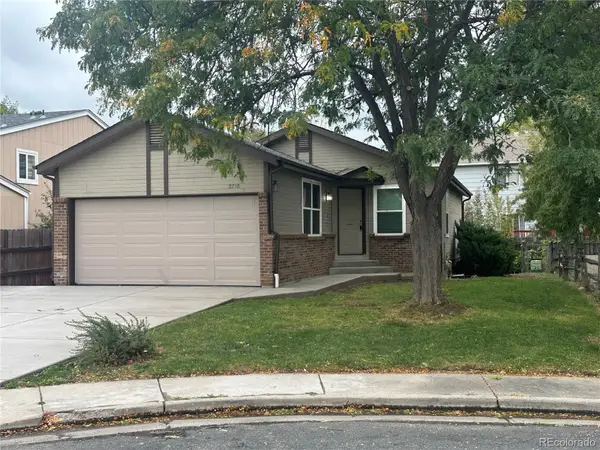 $380,000Pending2 beds 1 baths1,796 sq. ft.
$380,000Pending2 beds 1 baths1,796 sq. ft.2716 Susan Drive, Loveland, CO 80537
MLS# 2767269Listed by: REAL BROKER, LLC DBA REAL- Open Sat, 1 to 3pmNew
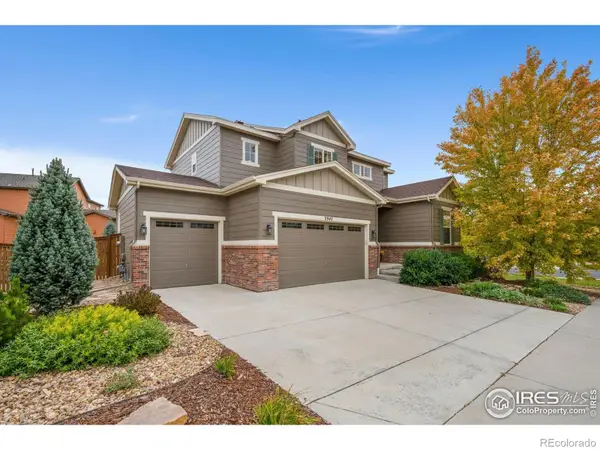 $560,000Active3 beds 3 baths2,912 sq. ft.
$560,000Active3 beds 3 baths2,912 sq. ft.2942 Aries Drive, Loveland, CO 80537
MLS# IR1045770Listed by: GROUP HARMONY - Open Sat, 11am to 2pmNew
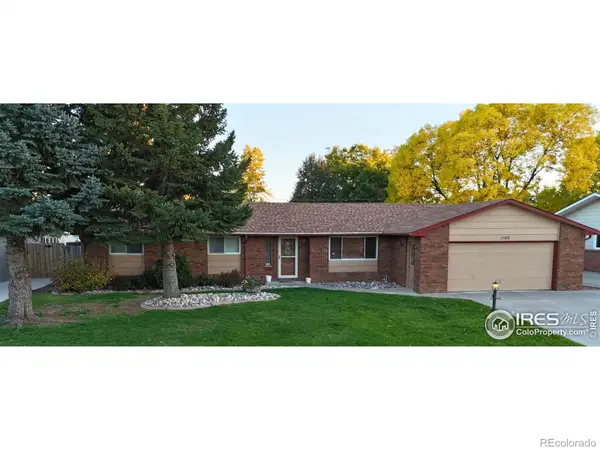 $475,000Active3 beds 2 baths1,754 sq. ft.
$475,000Active3 beds 2 baths1,754 sq. ft.1166 E 20th Street, Loveland, CO 80538
MLS# IR1045771Listed by: MOUNTAIN STATE REALTY - New
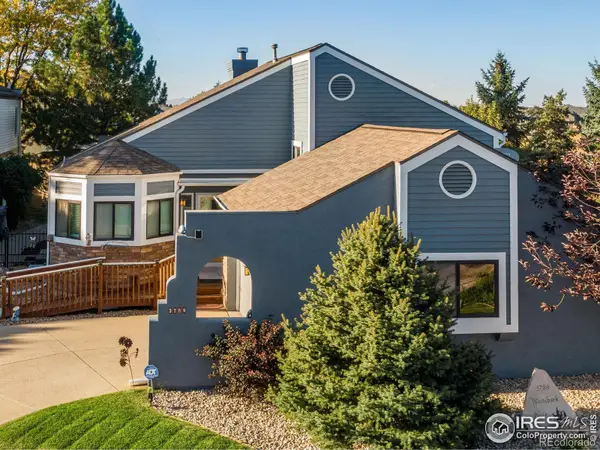 $599,000Active3 beds 3 baths3,145 sq. ft.
$599,000Active3 beds 3 baths3,145 sq. ft.3789 Whitebark Place, Loveland, CO 80538
MLS# IR1045773Listed by: NORTHWEST REAL ESTATE - Coming Soon
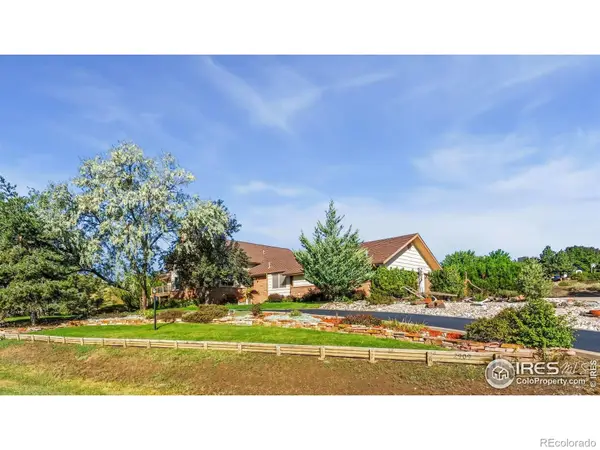 $1,125,000Coming Soon6 beds 5 baths
$1,125,000Coming Soon6 beds 5 baths2909 Pronghorn Court, Loveland, CO 80537
MLS# IR1045766Listed by: GROUP LOVELAND - New
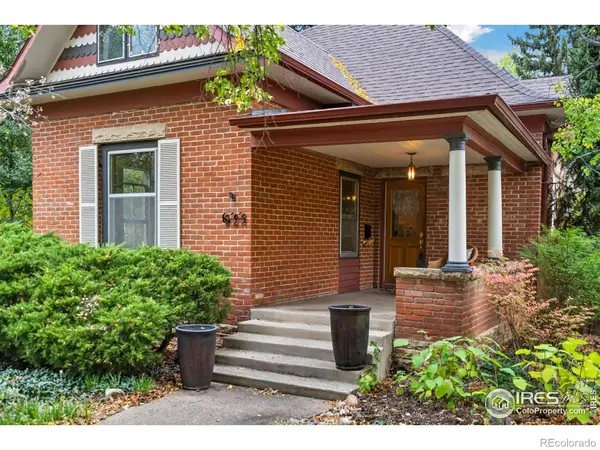 $695,000Active3 beds 2 baths2,438 sq. ft.
$695,000Active3 beds 2 baths2,438 sq. ft.633 W 6th Street, Loveland, CO 80537
MLS# 8938809Listed by: REAL BROKER, LLC DBA REAL - New
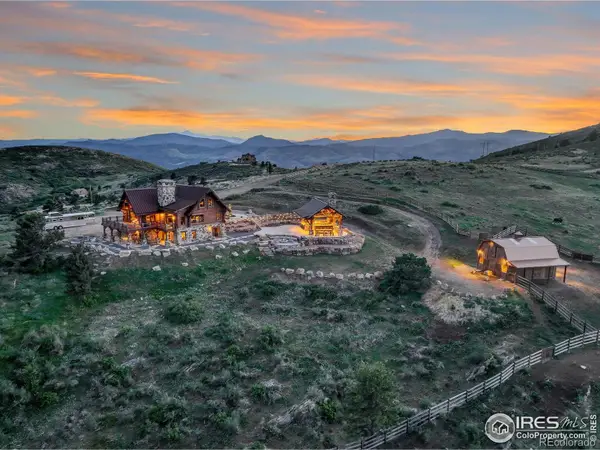 $2,800,000Active4 beds 4 baths4,625 sq. ft.
$2,800,000Active4 beds 4 baths4,625 sq. ft.9126 Gold Mine Road, Loveland, CO 80538
MLS# IR1045737Listed by: COLDWELL BANKER REALTY-BOULDER - Coming Soon
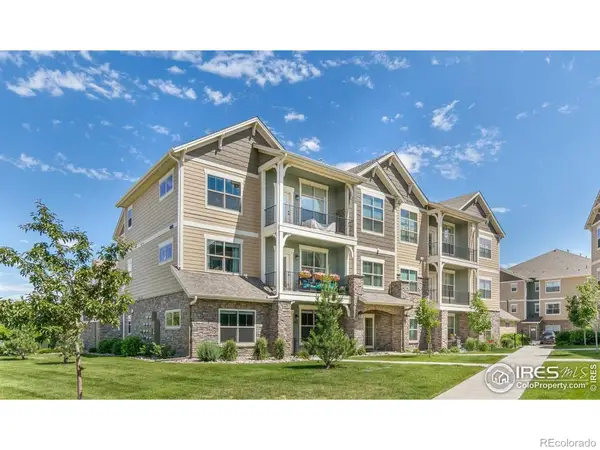 $379,000Coming Soon2 beds 2 baths
$379,000Coming Soon2 beds 2 baths4672 Hahns Peak Drive #204, Loveland, CO 80538
MLS# IR1045742Listed by: MOUNTAIN WEST REAL ESTATE - New
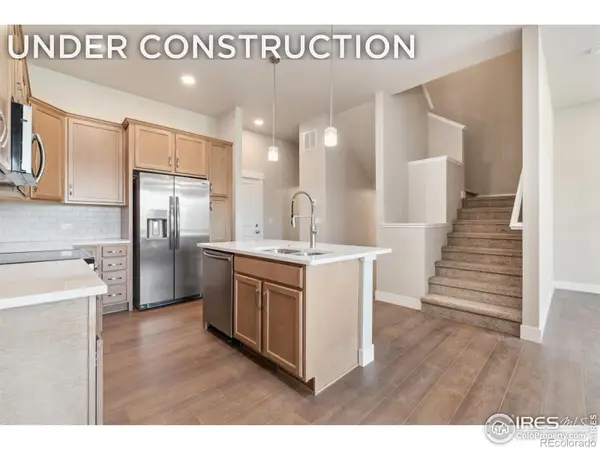 $551,087Active3 beds 3 baths2,192 sq. ft.
$551,087Active3 beds 3 baths2,192 sq. ft.4248 Trapper Lake Drive, Loveland, CO 80538
MLS# IR1045719Listed by: RE/MAX ALLIANCE-FTC DWTN
