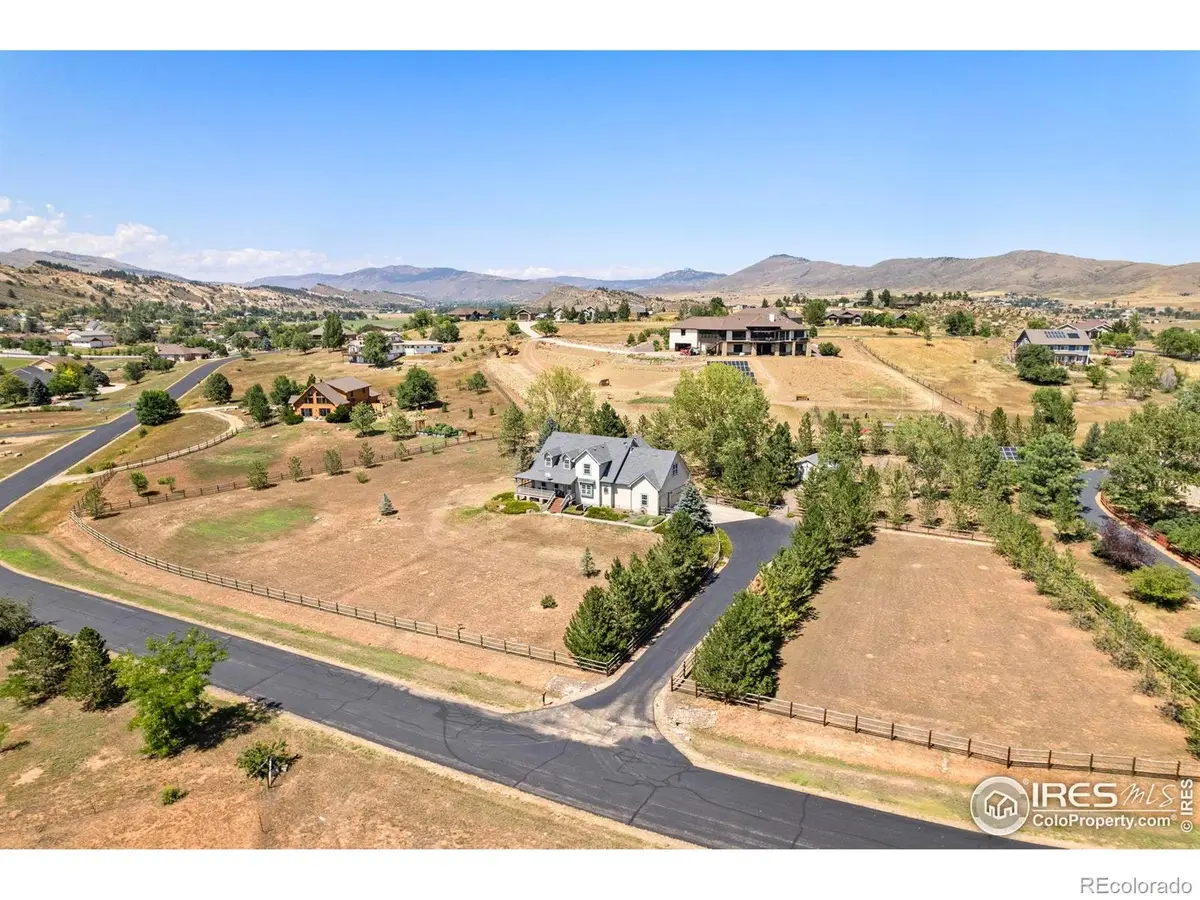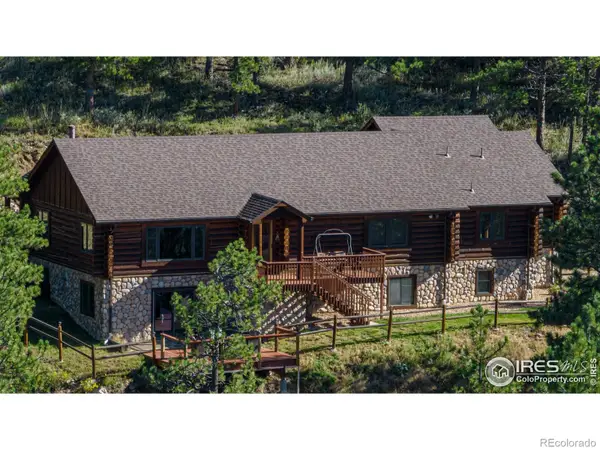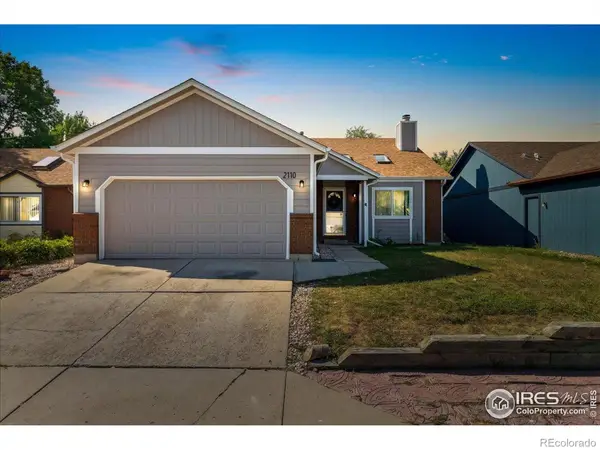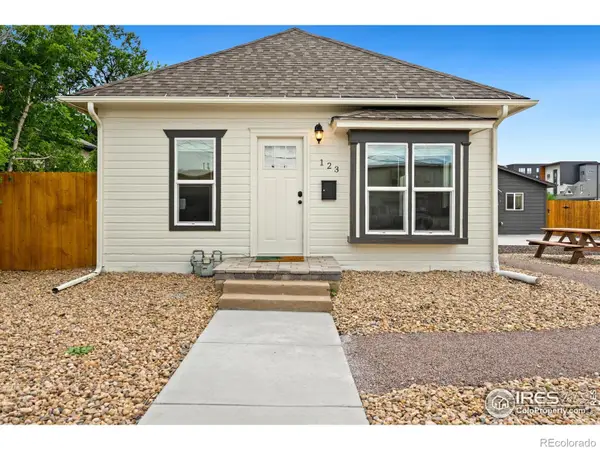3244 Huckleberry Way, Loveland, CO 80538
Local realty services provided by:ERA Teamwork Realty



3244 Huckleberry Way,Loveland, CO 80538
$975,000
- 5 Beds
- 4 Baths
- 4,385 sq. ft.
- Single family
- Active
Listed by:nanci garnand970-227-1327
Office:real broker, llc. dba real
MLS#:8145564
Source:ML
Price summary
- Price:$975,000
- Price per sq. ft.:$222.35
- Monthly HOA dues:$50
About this home
Discover your dream home nestled on 2.15-acre property with breathtaking views of the foothills. Sit on your front porch relaxing on the covered front porch keeping an eye on horses and looking for elk. Stunning 2-story, 3-car garage, home offers space and touches designed for elegant, comfortable, country living. 5 bedrooms, 4 bath home features a main floor primary suite with five-piece bathroom, walk in closet and back patio access, covered and uncovered. Newly refinished hardwoods on the main level. Love cooking in your gourmet kitchen with custom cabinets, granite tile counters, double oven, and flat-top stove. Enjoy cozy gas fireplace and vaulted ceilings in the living room. A formal dining or dedicated office is off the kitchen; as well as a laundry room featuring a washtub with built-in cabinets for added storage & organization. Relax or entertain on the partially covered back patio. Includes a protective animal pen with metal fencing and outdoor shed. An additional 2 bedrooms upstairs with full bath with double sinks, (separate privacy door) and a bonus room. Large finished basement includes 2 bedrooms, 3/4 bath, rec room, and wet bar setup. Check out the door in the toilet & Bath. Peaceful rural living with easy access to town-don't miss this foothills gem! Close 40 min drive to Estes Park and 10 min drive to amenities in Loveland.
Contact an agent
Home facts
- Year built:2000
- Listing Id #:8145564
Rooms and interior
- Bedrooms:5
- Total bathrooms:4
- Full bathrooms:2
- Half bathrooms:1
- Living area:4,385 sq. ft.
Heating and cooling
- Cooling:Central Air
- Heating:Forced Air
Structure and exterior
- Roof:Composition
- Year built:2000
- Building area:4,385 sq. ft.
- Lot area:2.15 Acres
Schools
- High school:Thompson Valley
- Middle school:Walt Clark
- Elementary school:Big Thompson
Utilities
- Water:Public
- Sewer:Septic Tank
Finances and disclosures
- Price:$975,000
- Price per sq. ft.:$222.35
- Tax amount:$4,861 (2024)
New listings near 3244 Huckleberry Way
- Open Sat, 3:30 to 5:30pmNew
 $550,000Active3 beds 3 baths2,230 sq. ft.
$550,000Active3 beds 3 baths2,230 sq. ft.2719 Gaylord Drive, Loveland, CO 80537
MLS# IR1041501Listed by: GROUP LOVELAND - New
 $1,630,000Active4 beds 3 baths3,100 sq. ft.
$1,630,000Active4 beds 3 baths3,100 sq. ft.17375 W County Road 18 E, Loveland, CO 80537
MLS# IR1041401Listed by: HAYDEN OUTDOORS - WINDSOR - New
 $1,975,000Active5 beds 5 baths9,098 sq. ft.
$1,975,000Active5 beds 5 baths9,098 sq. ft.4400 Sedona Hills Drive, Loveland, CO 80537
MLS# IR1041486Listed by: COLDWELL BANKER REALTY-NOCO - New
 $389,000Active3 beds 3 baths1,616 sq. ft.
$389,000Active3 beds 3 baths1,616 sq. ft.2110 Chelsea Drive, Loveland, CO 80538
MLS# IR1041481Listed by: RE/MAX ALLIANCE-LOVELAND - Coming Soon
 $875,000Coming Soon5 beds 5 baths
$875,000Coming Soon5 beds 5 baths3143 Hiawatha Drive, Loveland, CO 80538
MLS# IR1041476Listed by: LINDHOLM REALTY, INC. - New
 $574,000Active5 beds 3 baths2,640 sq. ft.
$574,000Active5 beds 3 baths2,640 sq. ft.2641 Emerald Street, Loveland, CO 80537
MLS# IR1041464Listed by: RE/MAX ALLIANCE-WINDSOR - New
 $700,000Active-- beds -- baths1,792 sq. ft.
$700,000Active-- beds -- baths1,792 sq. ft.123 2nd Street Se, Loveland, CO 80537
MLS# IR1041443Listed by: C3 REAL ESTATE SOLUTIONS, LLC - New
 $680,000Active5 beds 4 baths2,958 sq. ft.
$680,000Active5 beds 4 baths2,958 sq. ft.3084 Marcy Place, Loveland, CO 80537
MLS# IR1041435Listed by: GROUP CENTERRA - New
 $600,000Active4 beds 3 baths3,612 sq. ft.
$600,000Active4 beds 3 baths3,612 sq. ft.486 Osceola Drive, Loveland, CO 80538
MLS# IR1041438Listed by: KITTLE REAL ESTATE - New
 $434,900Active3 beds 1 baths1,300 sq. ft.
$434,900Active3 beds 1 baths1,300 sq. ft.1554 S Del Norte Avenue, Loveland, CO 80537
MLS# 5972301Listed by: IDEAL REALTY LLC

