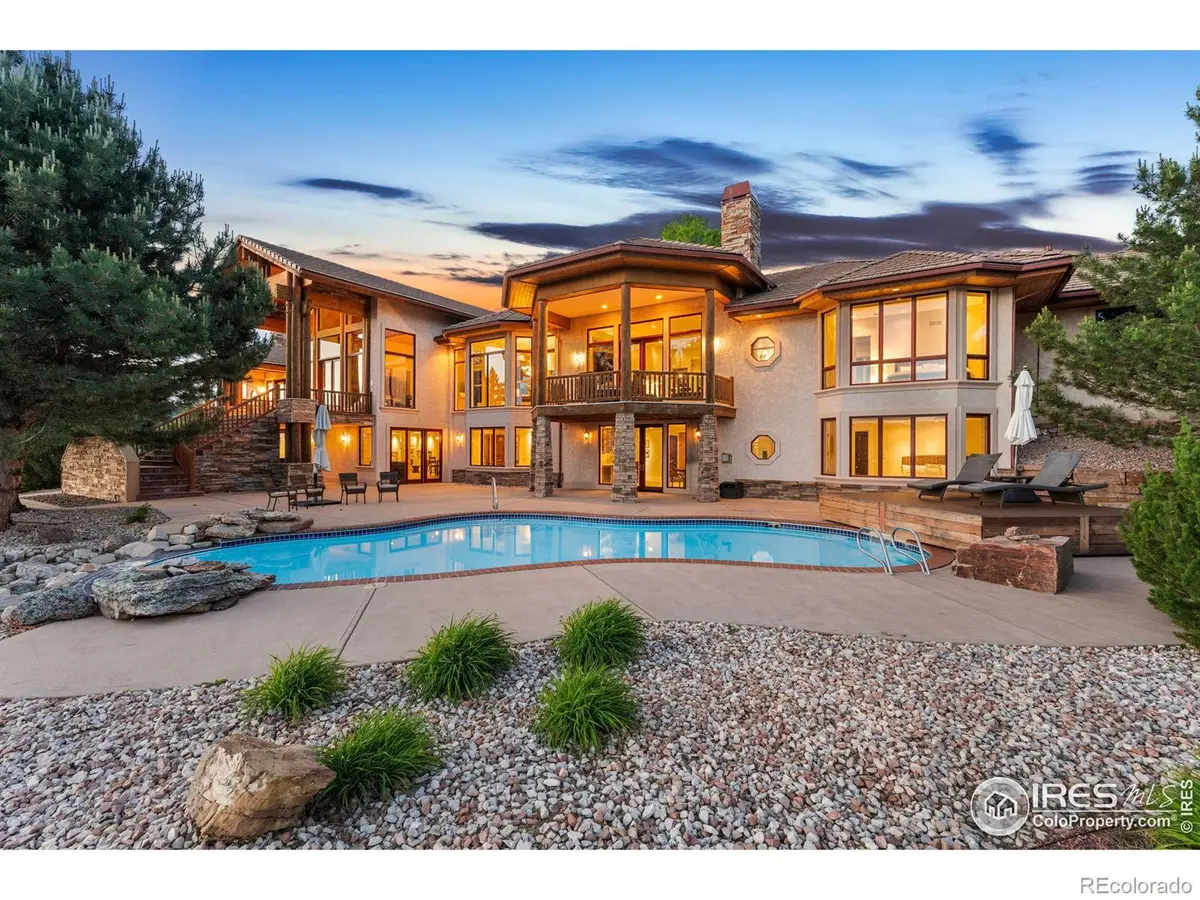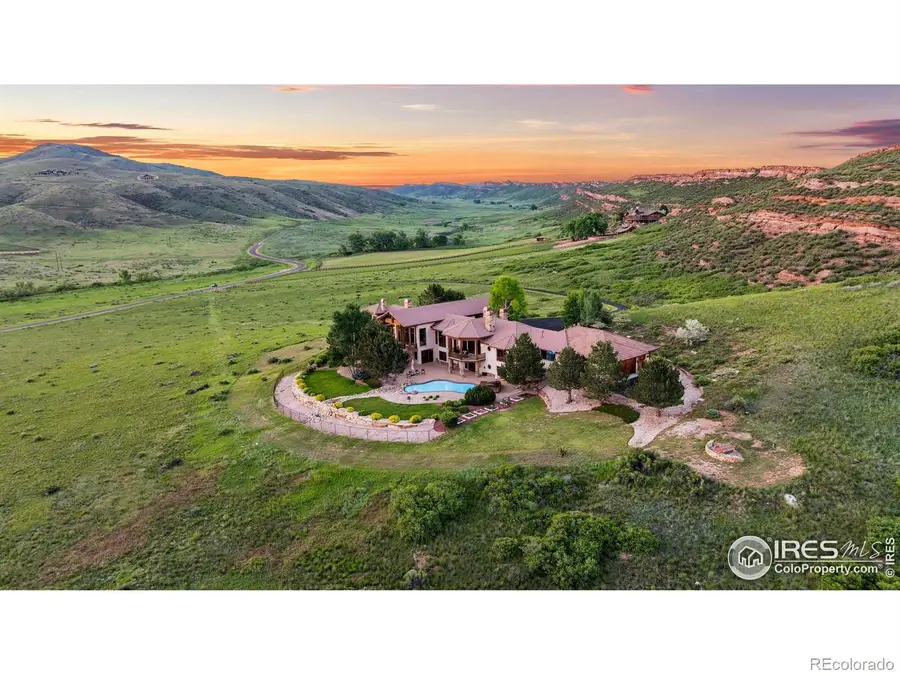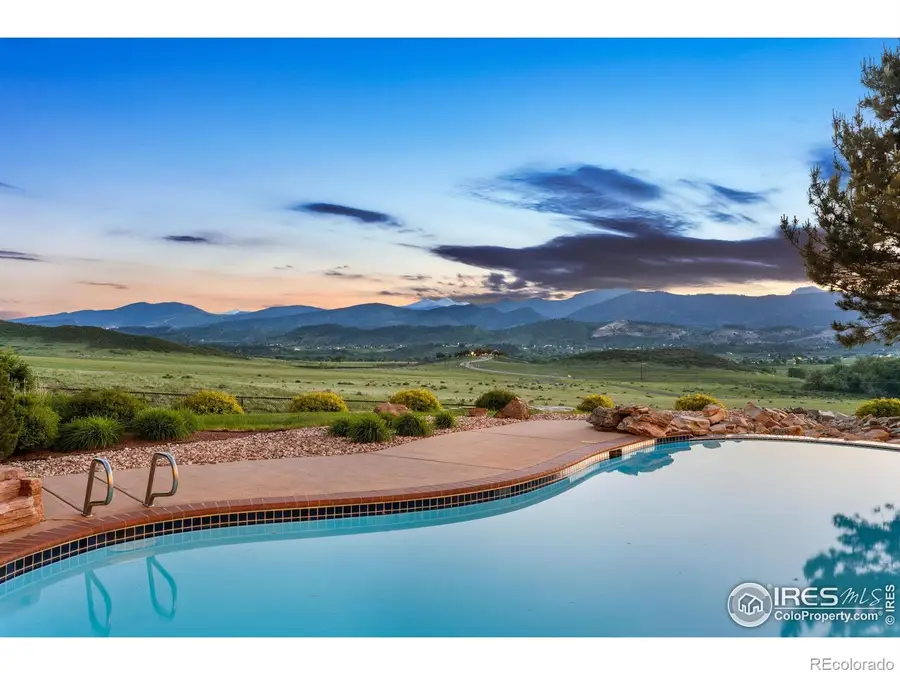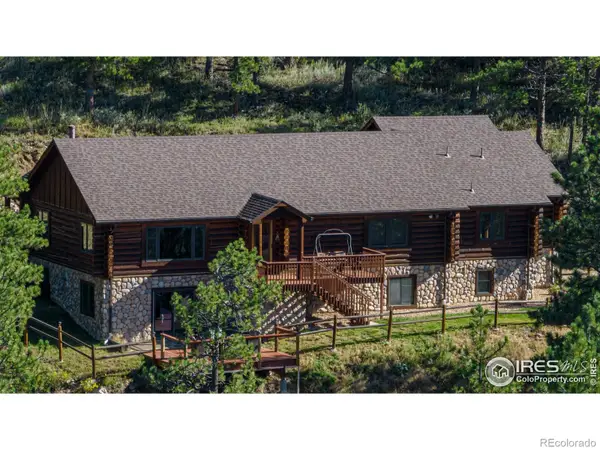5008 Indian Creek Road, Loveland, CO 80538
Local realty services provided by:LUX Denver ERA Powered



Listed by:celina rodriguez9702141106
Office:the station real estate
MLS#:IR1036331
Source:ML
Price summary
- Price:$2,700,000
- Price per sq. ft.:$300.07
- Monthly HOA dues:$304.17
About this home
Welcome to your magical mountain dream retreat, an extraordinary estate nestled in the highly sought after Indian Creek subdivision, just behind Devil's Backbone. Set on 35 private acres this luxury home delivers master craftsmanship, and 360 mountain views from every window. This property welcomes horses and opportunities for your barn/outbuildings. As you step through the grand 12ft hand-carved entry doors, you're welcomed into a great room with soaring 20-foot + wood-beamed ceilings and rich timber finishes. Tongue and groove ceilings throughout the home that floods with natural light from every window. This residence features 5 oversized en-suite bedrooms and 7 bathrooms. The chef's kitchen is a culinary masterpiece or you can call it a chef's dream. Outfitted with Sub-Zero appliances, a top-tier gas range with custom hood, multiple sinks and islands, and exquisite Knotty Alder cabinetry topped with granite counters. Wood and Travertine floors throughout. The main-level primary suite is a true retreat, offering a private balcony, fireplace, coffee bar, and a lavish 5-piece spa bathroom with Jacuzzi tub, rainfall shower, dual closets and his and hers sinks + vanity. Every inch of this home is thoughtfully designed, plush new carpeting in the bedrooms. The basement is perfect for entertaining with multiple wet bars with 2 tap kegerators. Movie theater for all your events. 3 oversized en suites downstairs. Walk-out basement to the 8ft heated pool and oversized indoor sauna. This home offers a 6 car garage plus two workshops and a mechanic pit to work on all your cars, the garage is insulated and heated for ideal collectors or needed art studio. Enjoy quiet sunsets and starry nights surrounded by mature landscaping and absolute privacy yet just 15 minutes from downtown Loveland. Whether you're looking for a luxurious sanctuary, a private equestrian estate, or simply a place where every day feels like a vacation, this magical mountain home is truly one-of-a-kind.
Contact an agent
Home facts
- Year built:2001
- Listing Id #:IR1036331
Rooms and interior
- Bedrooms:5
- Total bathrooms:7
- Full bathrooms:3
- Half bathrooms:2
- Living area:8,998 sq. ft.
Heating and cooling
- Cooling:Central Air
- Heating:Forced Air, Propane
Structure and exterior
- Roof:Spanish Tile
- Year built:2001
- Building area:8,998 sq. ft.
- Lot area:35 Acres
Schools
- High school:Thompson Valley
- Middle school:Other
- Elementary school:Big Thompson
Utilities
- Water:Public
- Sewer:Septic Tank
Finances and disclosures
- Price:$2,700,000
- Price per sq. ft.:$300.07
- Tax amount:$13,885 (2024)
New listings near 5008 Indian Creek Road
- New
 $680,000Active5 beds 4 baths2,958 sq. ft.
$680,000Active5 beds 4 baths2,958 sq. ft.3084 Marcy Place, Loveland, CO 80537
MLS# IR1041435Listed by: GROUP CENTERRA - New
 $600,000Active4 beds 3 baths3,612 sq. ft.
$600,000Active4 beds 3 baths3,612 sq. ft.486 Osceola Drive, Loveland, CO 80538
MLS# IR1041438Listed by: KITTLE REAL ESTATE - New
 $434,900Active3 beds 1 baths1,300 sq. ft.
$434,900Active3 beds 1 baths1,300 sq. ft.1554 S Del Norte Avenue, Loveland, CO 80537
MLS# 5972301Listed by: IDEAL REALTY LLC - New
 $975,000Active3 beds 3 baths2,733 sq. ft.
$975,000Active3 beds 3 baths2,733 sq. ft.684 Deer Meadow Drive, Loveland, CO 80537
MLS# IR1041420Listed by: RE/MAX ALLIANCE-FTC SOUTH - New
 $1,630,000Active4 beds 3 baths3,100 sq. ft.
$1,630,000Active4 beds 3 baths3,100 sq. ft.17375 W County Road 18e, Loveland, CO 80537
MLS# IR1041401Listed by: HAYDEN OUTDOORS - WINDSOR - New
 $975,000Active5 beds 4 baths4,385 sq. ft.
$975,000Active5 beds 4 baths4,385 sq. ft.3244 Huckleberry Way, Loveland, CO 80538
MLS# IR1041395Listed by: REAL - Coming Soon
 $599,000Coming Soon4 beds 4 baths
$599,000Coming Soon4 beds 4 baths2503 Silver Fir Avenue, Loveland, CO 80538
MLS# IR1041398Listed by: RE/MAX ALLIANCE-FTC DWTN - Open Sat, 11am to 2pmNew
 $475,000Active3 beds 3 baths2,136 sq. ft.
$475,000Active3 beds 3 baths2,136 sq. ft.844 Kaitlyn Circle, Loveland, CO 80537
MLS# IR1041391Listed by: C3 REAL ESTATE SOLUTIONS, LLC - New
 $545,000Active4 beds 3 baths2,690 sq. ft.
$545,000Active4 beds 3 baths2,690 sq. ft.2422 Steamboat Springs Street, Loveland, CO 80538
MLS# IR1041369Listed by: WEST AND MAIN HOMES - New
 $290,000Active2 beds 2 baths1,488 sq. ft.
$290,000Active2 beds 2 baths1,488 sq. ft.1233 Garfield Avenue, Loveland, CO 80537
MLS# 9754003Listed by: KERRY TAYLOR

