621 E 11th Street, Loveland, CO 80537
Local realty services provided by:ERA Shields Real Estate
621 E 11th Street,Loveland, CO 80537
$420,000
- 4 Beds
- 2 Baths
- 1,716 sq. ft.
- Single family
- Active
Upcoming open houses
- Sat, Sep 1311:00 am - 01:00 pm
Listed by:the blonder group9703055775
Office:exp realty - northern co
MLS#:IR1042952
Source:ML
Price summary
- Price:$420,000
- Price per sq. ft.:$244.76
About this home
So much charm in this downtown Loveland home with updates throughout! This 4-bed, 2-bath ranch offers over 1,700 finished square feet, a spacious fenced yard with alley access, and a one-car detached garage. Inside, you'll find original hardwood floors on the main level, new laminate flooring in the basement, updated bathrooms, NEW large egress window in the basement, and all new windows throughout. The main floor has bright living space and a refreshed kitchen with plenty of natural light. Recent improvements include fresh paint, new carpet on the stairs, added curb appeal with window boxes + planter, and a large deck with a pergola. The train passes typically twice a day, once in the morning and once in the afternoon - very rarely on weekends or evenings. Enjoy the shade of mature trees and space for gardening or play. Convenient central Loveland location close to downtown, schools, and parks. Move-in ready with NO HOA!
Contact an agent
Home facts
- Year built:1948
- Listing ID #:IR1042952
Rooms and interior
- Bedrooms:4
- Total bathrooms:2
- Full bathrooms:1
- Living area:1,716 sq. ft.
Heating and cooling
- Cooling:Central Air
- Heating:Forced Air
Structure and exterior
- Roof:Composition
- Year built:1948
- Building area:1,716 sq. ft.
- Lot area:0.15 Acres
Schools
- High school:Thompson Valley
- Middle school:Other
- Elementary school:Truscott
Utilities
- Water:Public
- Sewer:Public Sewer
Finances and disclosures
- Price:$420,000
- Price per sq. ft.:$244.76
- Tax amount:$2,082 (2024)
New listings near 621 E 11th Street
- Open Thu, 4:45 to 6pmNew
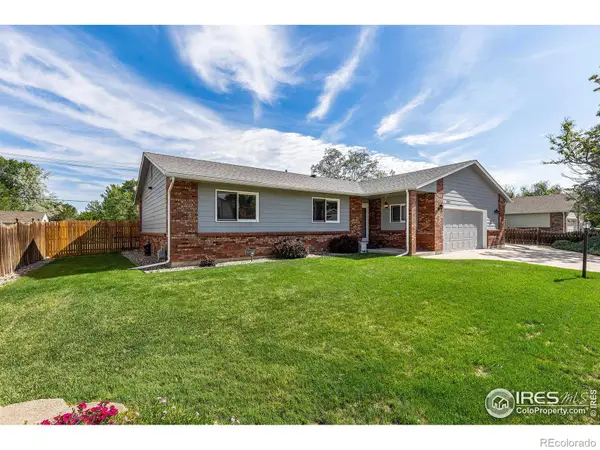 $479,900Active3 beds 2 baths1,720 sq. ft.
$479,900Active3 beds 2 baths1,720 sq. ft.1107 N Redbud Drive, Loveland, CO 80538
MLS# IR1043158Listed by: RE/MAX ALLIANCE-FTC SOUTH - New
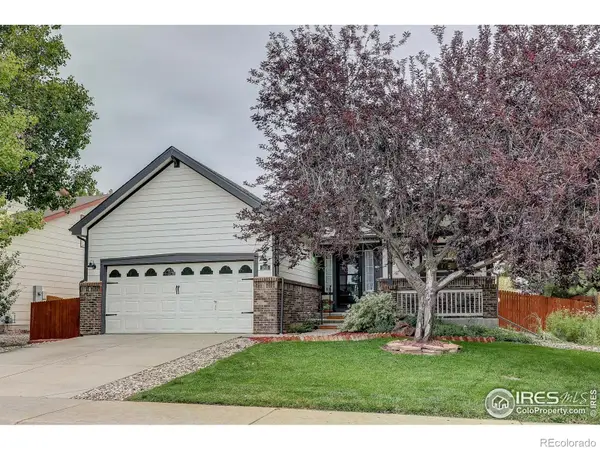 $534,900Active3 beds 2 baths2,928 sq. ft.
$534,900Active3 beds 2 baths2,928 sq. ft.3805 Panther Drive, Loveland, CO 80537
MLS# IR1043151Listed by: RE/MAX ALLIANCE-LOVELAND - New
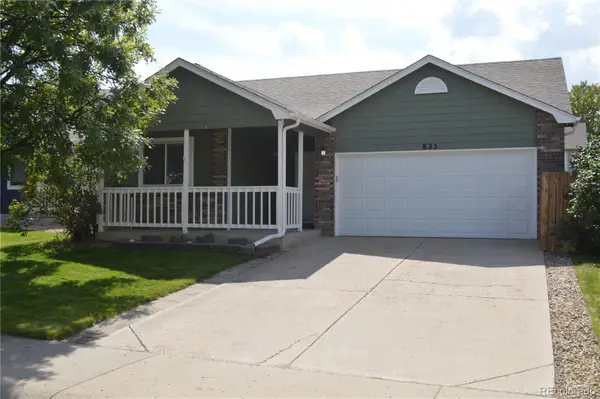 $480,000Active-- beds -- baths2,382 sq. ft.
$480,000Active-- beds -- baths2,382 sq. ft.825 Kaitlyn Circle, Loveland, CO 80537
MLS# 7837448Listed by: BROKERS GUILD HOMES - New
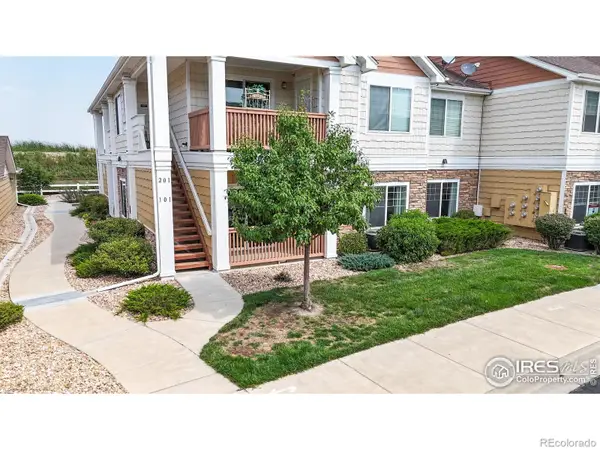 $290,000Active2 beds 2 baths973 sq. ft.
$290,000Active2 beds 2 baths973 sq. ft.4905 Hahns Peak Drive #101, Loveland, CO 80538
MLS# IR1043130Listed by: RE/MAX ALLIANCE-LOVELAND - Coming Soon
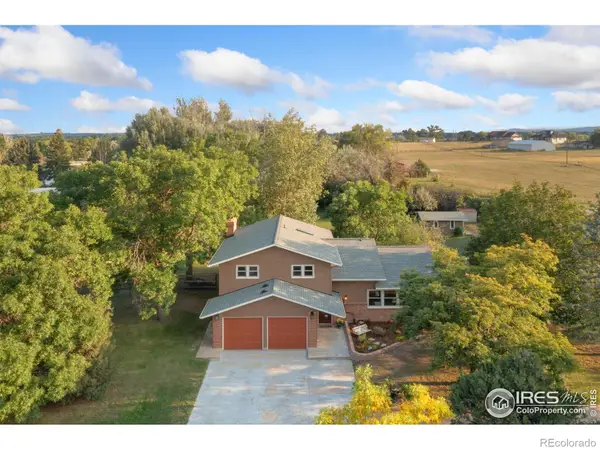 $849,500Coming Soon3 beds 2 baths
$849,500Coming Soon3 beds 2 baths3700 W 1st Street, Loveland, CO 80537
MLS# IR1043093Listed by: KELLER WILLIAMS-DTC - Open Sat, 10 to 11:30amNew
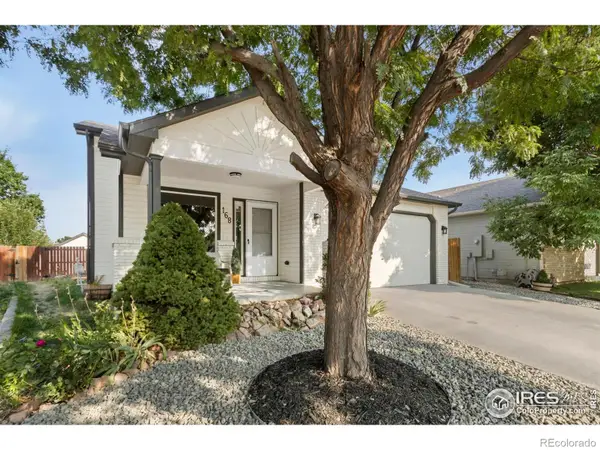 $490,000Active4 beds 2 baths2,402 sq. ft.
$490,000Active4 beds 2 baths2,402 sq. ft.168 Lark Bunting Avenue, Loveland, CO 80537
MLS# IR1043094Listed by: SEARS REAL ESTATE - New
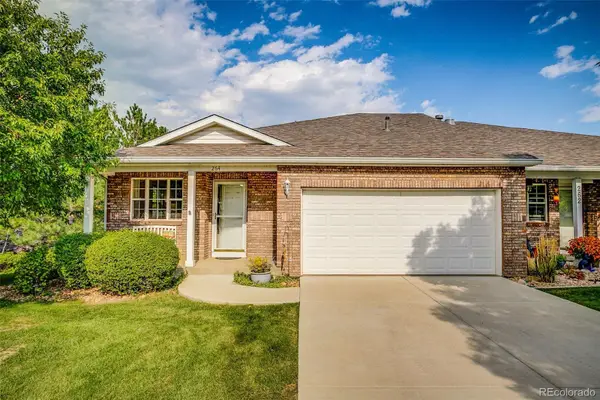 $525,000Active3 beds 3 baths2,520 sq. ft.
$525,000Active3 beds 3 baths2,520 sq. ft.264 Shupe Circle, Loveland, CO 80537
MLS# 4779480Listed by: MADISON & COMPANY PROPERTIES - New
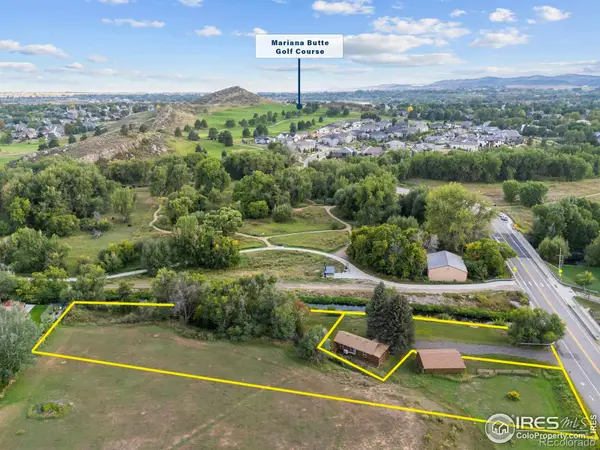 $400,000Active1 beds 1 baths653 sq. ft.
$400,000Active1 beds 1 baths653 sq. ft.1220 Rossum Drive, Loveland, CO 80537
MLS# IR1043070Listed by: GROUP CENTERRA - New
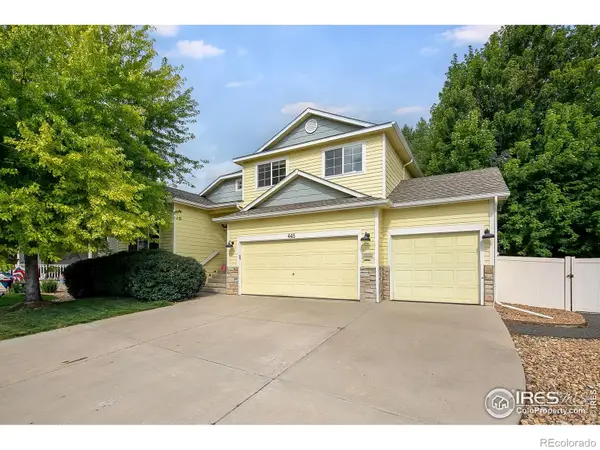 $590,000Active4 beds 4 baths2,530 sq. ft.
$590,000Active4 beds 4 baths2,530 sq. ft.445 Wrybill Court, Loveland, CO 80537
MLS# IR1043073Listed by: ELEVATIONS REAL ESTATE, LLC - New
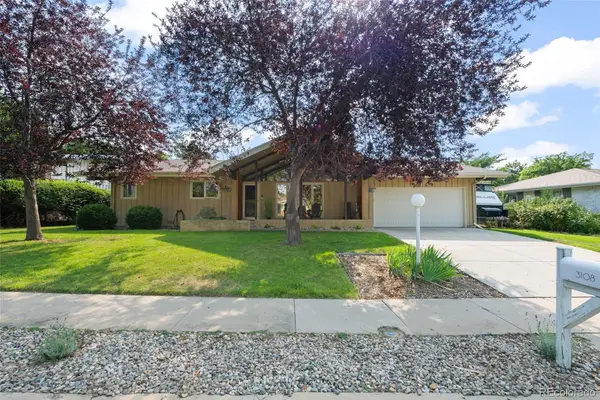 $575,000Active4 beds 2 baths1,900 sq. ft.
$575,000Active4 beds 2 baths1,900 sq. ft.3108 Allison Drive, Loveland, CO 80538
MLS# 4264963Listed by: DREAMSPACE BROKERS REALTY LLC
