913 21st Street Sw, Loveland, CO 80537
Local realty services provided by:ERA Teamwork Realty
913 21st Street Sw,Loveland, CO 80537
$390,000
- 3 Beds
- 2 Baths
- 960 sq. ft.
- Single family
- Active
Upcoming open houses
- Sat, Oct 1811:00 am - 01:00 pm
Listed by:katie mansouri9702868624
Office:group mulberry
MLS#:IR1045601
Source:ML
Price summary
- Price:$390,000
- Price per sq. ft.:$406.25
About this home
Welcome to this beautifully maintained home that blends charm, comfort, and thoughtful updates throughout. Featuring 3 bedrooms and 2 bathrooms, this inviting space has been enhanced with modern flooring, stylish light fixtures, and renovated baths. Recent upgrades include a newer HVAC system and water heater for added peace of mind. The refreshed siding and low-maintenance xeriscaped front yard add standout curb appeal. Inside, the primary suite provides a peaceful retreat with its own updated 3/4 bath-ideal for relaxing after a long day. The eat-in kitchen, complete with stainless steel appliances, is perfect for gathering with friends, while the sunlit living room with a large bay window creates a cozy, welcoming vibe. Step outside to a fully fenced backyard designed for autumn enjoyment-host BBQs on the covered patio, warm up around a firepit, or relax under the shade of the mature apple tree. The oversized one-car garage includes a versatile 250 sq ft workshop, ready for hobbies, storage, or future expansion. This home truly has it all-character, functionality, and comfort-just move in and start making memories!
Contact an agent
Home facts
- Year built:1970
- Listing ID #:IR1045601
Rooms and interior
- Bedrooms:3
- Total bathrooms:2
- Full bathrooms:1
- Living area:960 sq. ft.
Heating and cooling
- Cooling:Central Air
- Heating:Forced Air
Structure and exterior
- Roof:Composition
- Year built:1970
- Building area:960 sq. ft.
- Lot area:0.15 Acres
Schools
- High school:Thompson Valley
- Middle school:Other
- Elementary school:Other
Utilities
- Water:Public
- Sewer:Public Sewer
Finances and disclosures
- Price:$390,000
- Price per sq. ft.:$406.25
- Tax amount:$1,751 (2024)
New listings near 913 21st Street Sw
- New
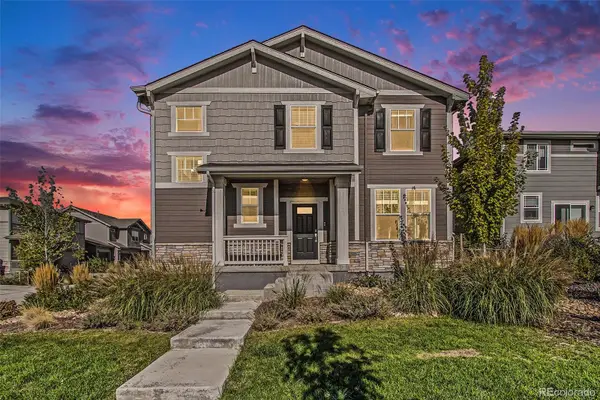 $429,000Active3 beds 3 baths1,618 sq. ft.
$429,000Active3 beds 3 baths1,618 sq. ft.2693 Silverheels Drive, Loveland, CO 80538
MLS# 7283558Listed by: COLDWELL BANKER GLOBAL LUXURY DENVER - Coming Soon
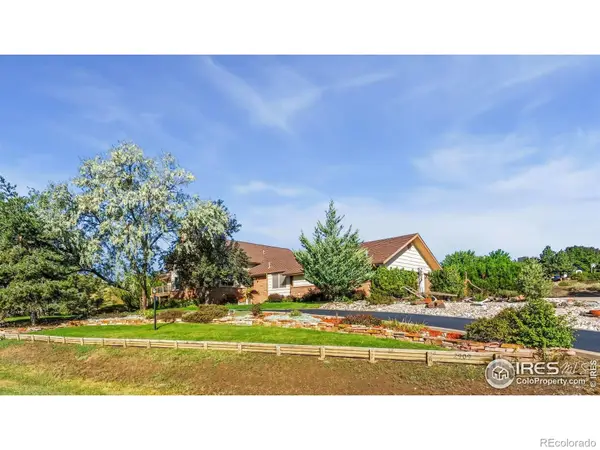 $1,125,000Coming Soon6 beds 5 baths
$1,125,000Coming Soon6 beds 5 baths2909 Pronghorn Court, Loveland, CO 80537
MLS# IR1045766Listed by: GROUP LOVELAND - New
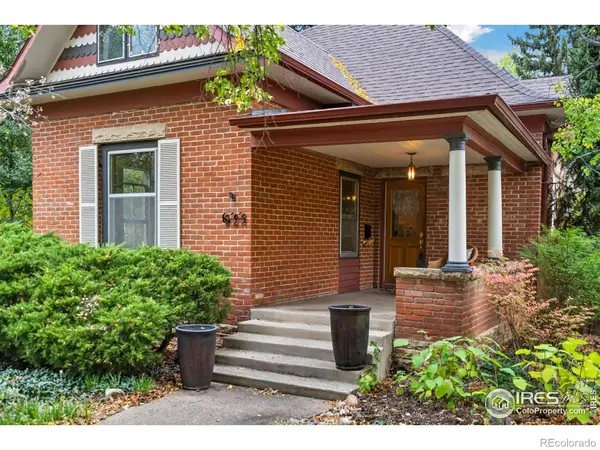 $695,000Active4 beds 2 baths2,428 sq. ft.
$695,000Active4 beds 2 baths2,428 sq. ft.633 W 6th Street, Loveland, CO 80537
MLS# IR1045758Listed by: REAL - New
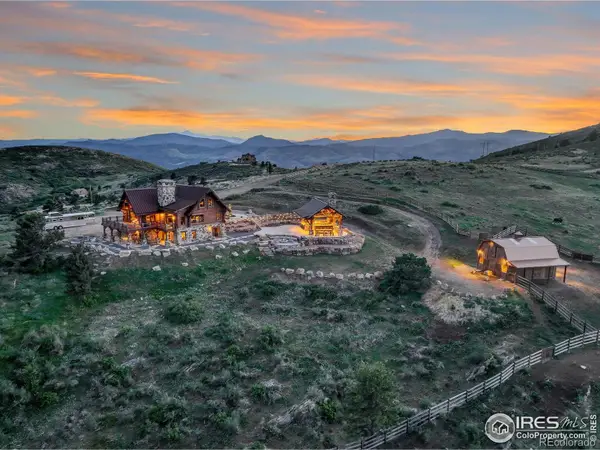 $2,800,000Active4 beds 4 baths4,625 sq. ft.
$2,800,000Active4 beds 4 baths4,625 sq. ft.9126 Gold Mine Road, Loveland, CO 80538
MLS# IR1045737Listed by: COLDWELL BANKER REALTY-BOULDER - Coming Soon
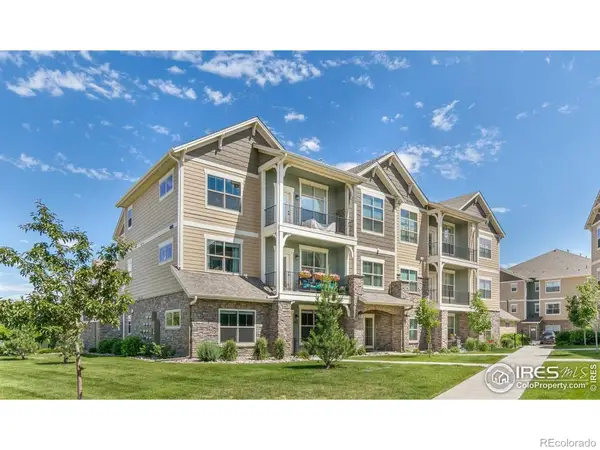 $379,000Coming Soon2 beds 2 baths
$379,000Coming Soon2 beds 2 baths4672 Hahns Peak Drive #204, Loveland, CO 80538
MLS# IR1045742Listed by: MOUNTAIN WEST REAL ESTATE - New
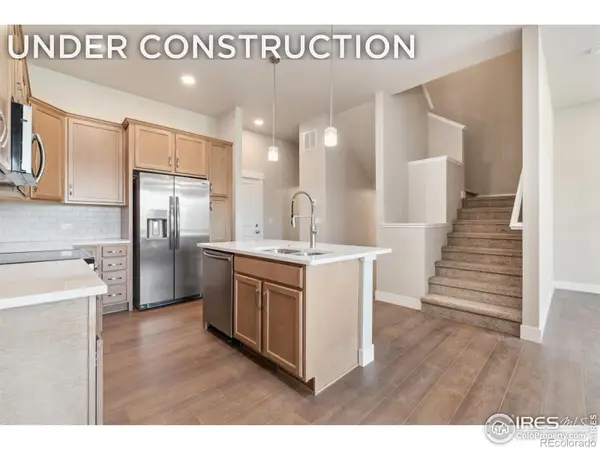 $551,087Active3 beds 3 baths2,192 sq. ft.
$551,087Active3 beds 3 baths2,192 sq. ft.4248 Trapper Lake Drive, Loveland, CO 80538
MLS# IR1045719Listed by: RE/MAX ALLIANCE-FTC DWTN - New
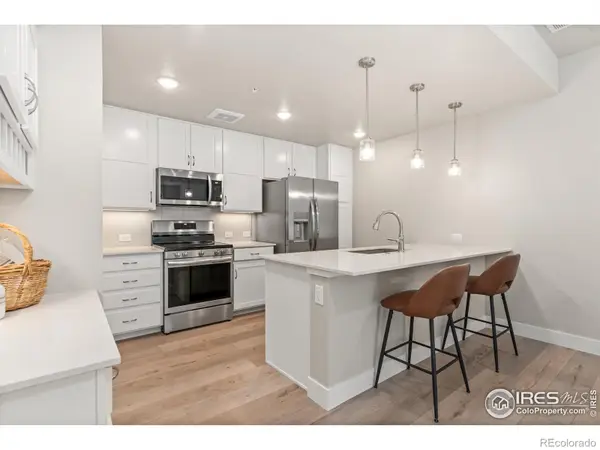 $363,650Active1 beds 1 baths876 sq. ft.
$363,650Active1 beds 1 baths876 sq. ft.4210 Vulcan Creek Drive #204, Loveland, CO 80538
MLS# IR1045724Listed by: RE/MAX ALLIANCE-FTC DWTN - New
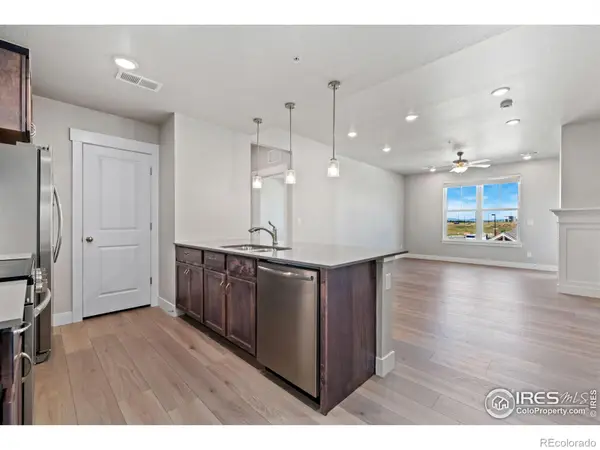 $383,452Active2 beds 2 baths1,066 sq. ft.
$383,452Active2 beds 2 baths1,066 sq. ft.4260 Vulcan Creek Drive #205, Loveland, CO 80538
MLS# IR1045727Listed by: RE/MAX ALLIANCE-FTC DWTN - New
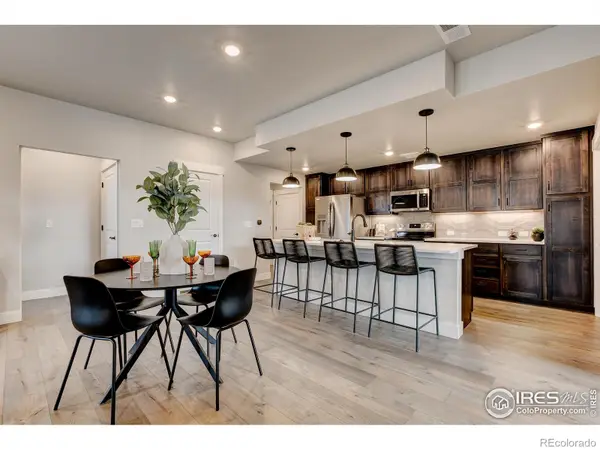 $497,400Active3 beds 2 baths1,431 sq. ft.
$497,400Active3 beds 2 baths1,431 sq. ft.3340 Hightower Drive #104, Loveland, CO 80538
MLS# IR1045728Listed by: RE/MAX ALLIANCE-FTC DWTN - New
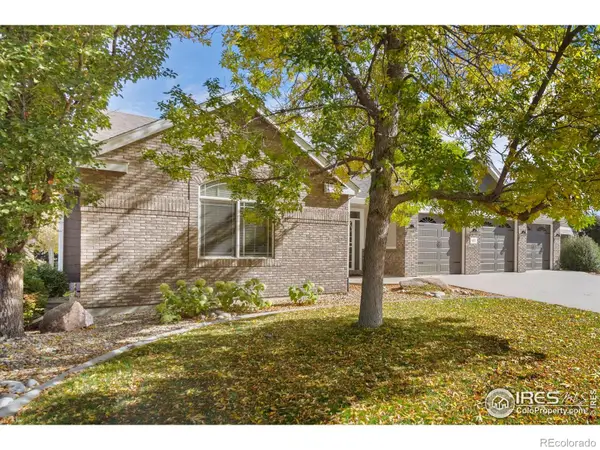 $775,000Active5 beds 3 baths4,965 sq. ft.
$775,000Active5 beds 3 baths4,965 sq. ft.975 Norway Maple Drive, Loveland, CO 80538
MLS# IR1045729Listed by: RED TEAM HOMES
