234 Deer Lane, Lyons, CO 80540
Local realty services provided by:LUX Denver ERA Powered
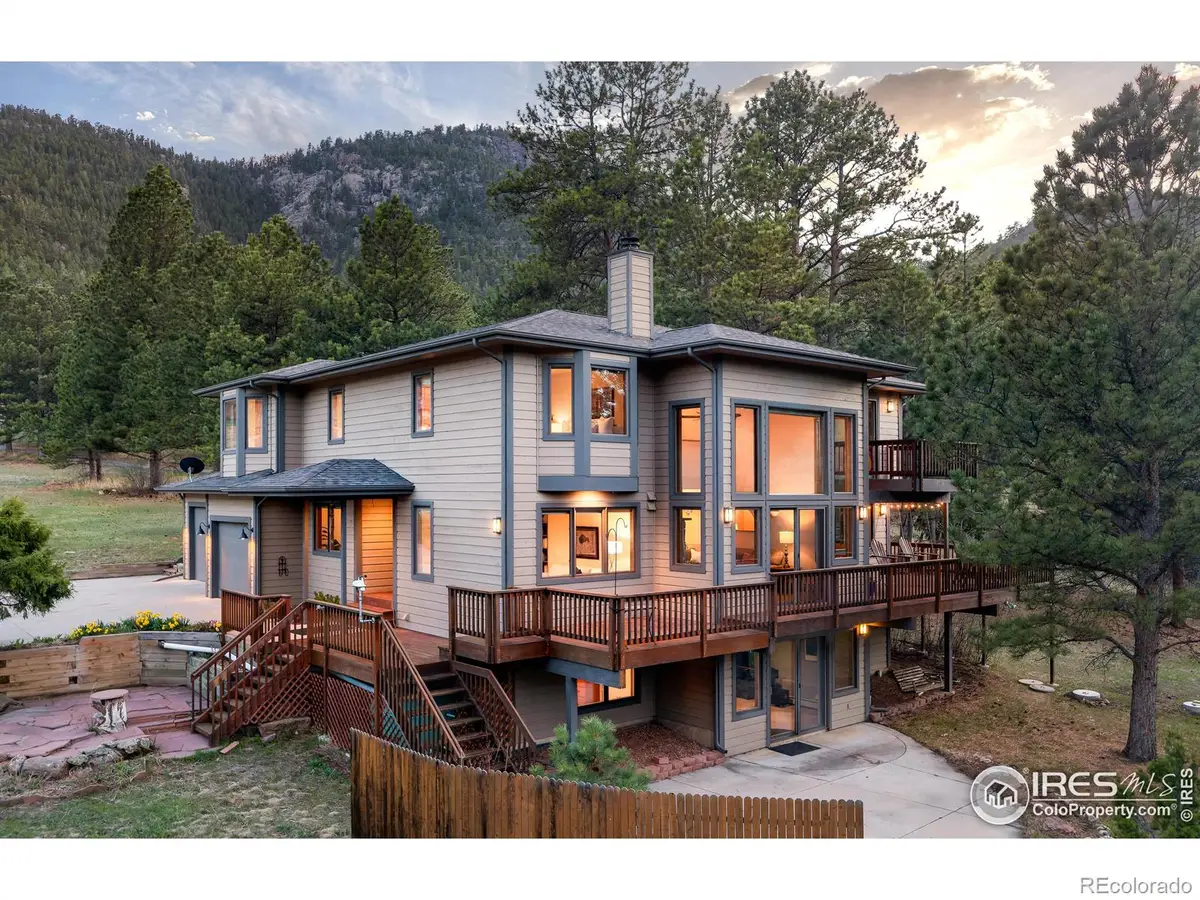
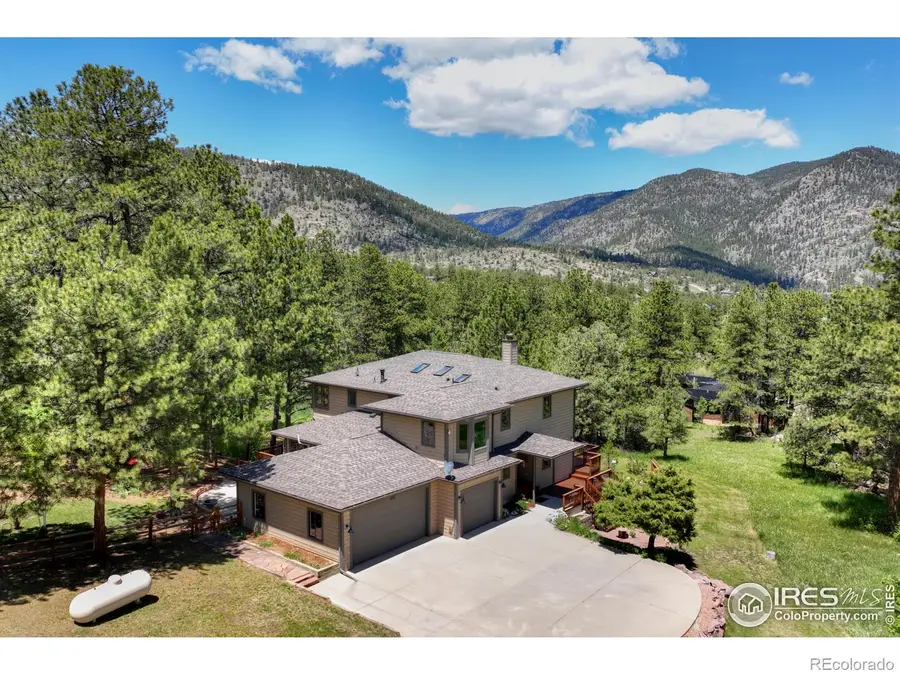
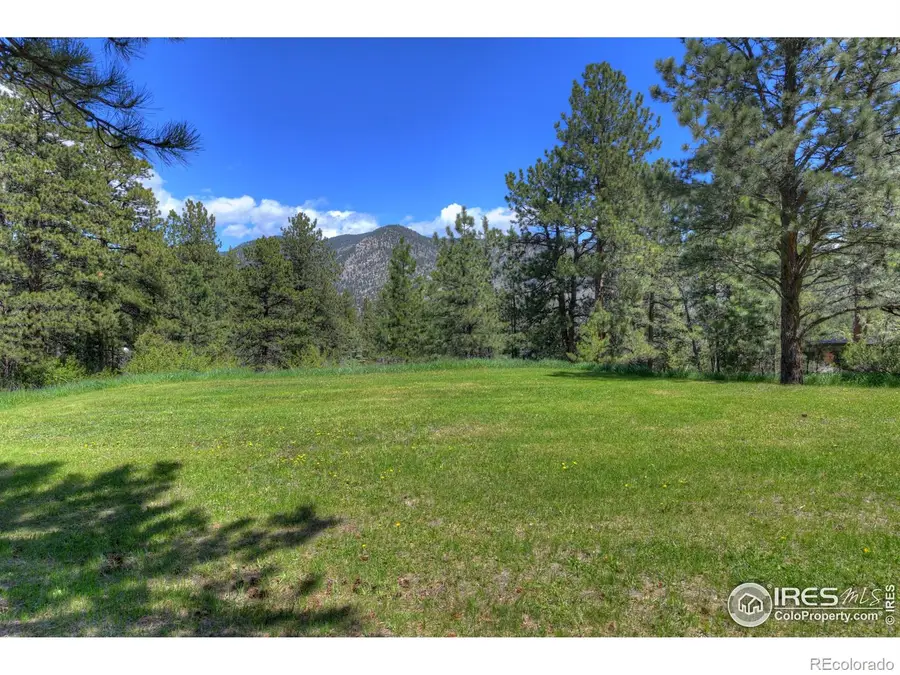
234 Deer Lane,Lyons, CO 80540
$1,295,000
- 4 Beds
- 4 Baths
- 4,206 sq. ft.
- Single family
- Active
Listed by:laura levy3039318080
Office:coldwell banker realty-boulder
MLS#:IR1031841
Source:ML
Price summary
- Price:$1,295,000
- Price per sq. ft.:$307.89
About this home
SIGNIFICANT PRICE ADJUSTMENT on this gorgeous close-in mountain home! Set on nearly two private acres in Pinewood Springs, 234 Deer Lane offers the kind of layout that's hard to find in the mountains-flat, usable land, a 3-car garage, and a four-bedroom custom home with real breathing room. Inside, a dramatic wall of glass pulls the forest into the living room, while vaulted ceilings and natural wood details bring warmth without feeling rustic. The updated kitchen is both functional and welcoming, with generous granite counter space, a walk-in pantry, stainless appliances, a breakfast nook, and a built-in desk that handles everything from mail to meal planning. The primary suite features a soaking tub, Euro-style shower, and dual vanities. There's room for guests, remote work, or creative projects, plus a partially finished basement with a wet bar and flexible space that works as well for movie nights as it does for overflow holiday hosting. The laundry room includes a built-in dog wash, and the oversized garage has space for bikes, gear, tools-and then some. Outdoors, a wraparound deck and multiple patios take full advantage of the quiet setting. The lot is level and useable, with native grasses, seasonal wildflowers, and tall pines offering a backdrop that's both beautiful and low-maintenance. Elk wander through in early summer. Wild turkeys make regular appearances. Surrounded by over 800,000 acres of Roosevelt National Forest, Pinewood Springs offers instant access to trails and adventure-just 10 minutes to downtown Lyons and 20 to Estes Park. No HOA-just a community-managed water system and a rural road association that keeps things running smoothly. This isn't your typical mountain property-it's bigger, more functional, and genuinely hard to replicate.
Contact an agent
Home facts
- Year built:1997
- Listing Id #:IR1031841
Rooms and interior
- Bedrooms:4
- Total bathrooms:4
- Full bathrooms:3
- Half bathrooms:1
- Living area:4,206 sq. ft.
Heating and cooling
- Heating:Baseboard, Hot Water, Propane
Structure and exterior
- Roof:Composition
- Year built:1997
- Building area:4,206 sq. ft.
- Lot area:1.95 Acres
Schools
- High school:Estes Park
- Middle school:Estes Park
- Elementary school:Estes Park
Utilities
- Water:Public
- Sewer:Septic Tank
Finances and disclosures
- Price:$1,295,000
- Price per sq. ft.:$307.89
- Tax amount:$8,288 (2024)
New listings near 234 Deer Lane
- New
 $595,000Active2 beds 2 baths1,595 sq. ft.
$595,000Active2 beds 2 baths1,595 sq. ft.31 Cedar Drive, Lyons, CO 80540
MLS# IR1041326Listed by: KELLER WILLIAMS TOP OF THE ROCKIES REAL ESTATE - New
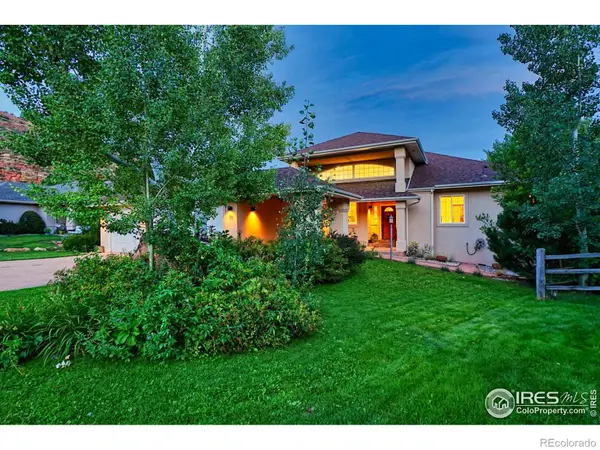 $995,000Active4 beds 4 baths4,868 sq. ft.
$995,000Active4 beds 4 baths4,868 sq. ft.105 Eagle Canyon Circle, Lyons, CO 80540
MLS# IR1041151Listed by: LOKATION-TUCKER GROUP REAL ESTATE - New
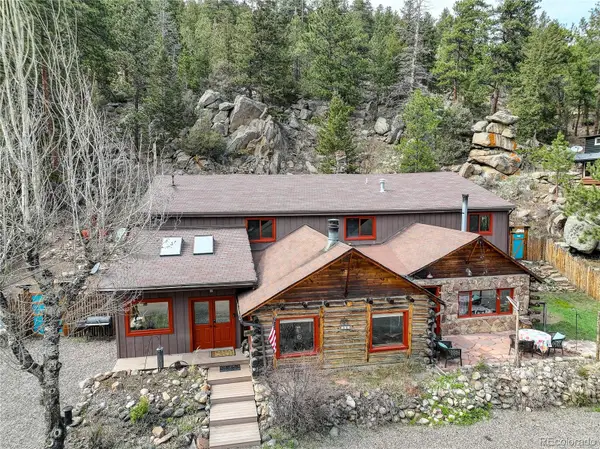 $745,000Active5 beds 4 baths4,591 sq. ft.
$745,000Active5 beds 4 baths4,591 sq. ft.468 Riverside Drive, Lyons, CO 80540
MLS# 2739010Listed by: OUR COLORADO REALTOR - New
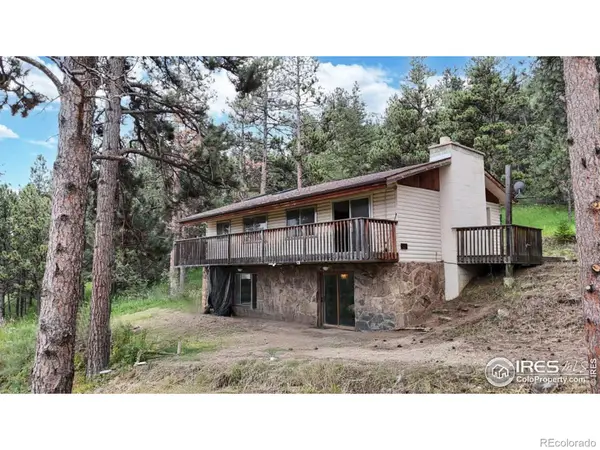 $475,000Active3 beds 2 baths1,996 sq. ft.
$475,000Active3 beds 2 baths1,996 sq. ft.96 Moose Road, Lyons, CO 80540
MLS# IR1040876Listed by: MCCANN REAL ESTATE - New
 $740,000Active3 beds 3 baths2,128 sq. ft.
$740,000Active3 beds 3 baths2,128 sq. ft.622 3rd Avenue, Lyons, CO 80540
MLS# IR1040835Listed by: GATEWAY REALTY GROUP  $475,000Active2 beds 2 baths1,306 sq. ft.
$475,000Active2 beds 2 baths1,306 sq. ft.986 Easton Road, Lyons, CO 80540
MLS# IR1040595Listed by: COLDWELL BANKER REALTY-BOULDER $399,000Active1 beds 1 baths845 sq. ft.
$399,000Active1 beds 1 baths845 sq. ft.2248 Riverside Drive, Lyons, CO 80540
MLS# IR1040538Listed by: GATEWAY REALTY GROUP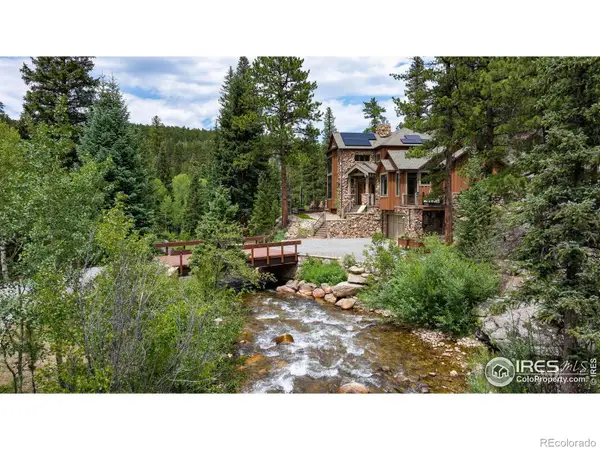 $2,950,000Active4 beds 5 baths3,577 sq. ft.
$2,950,000Active4 beds 5 baths3,577 sq. ft.3363 Riverside Drive, Lyons, CO 80540
MLS# IR1040248Listed by: COLDWELL BANKER REALTY-BOULDER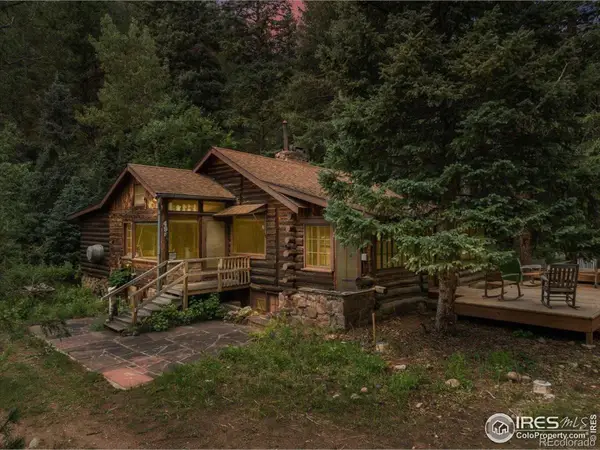 $359,500Active2 beds 1 baths1,023 sq. ft.
$359,500Active2 beds 1 baths1,023 sq. ft.49 Riverside Drive, Lyons, CO 80540
MLS# IR1040220Listed by: RE/MAX ALLIANCE-WINDSOR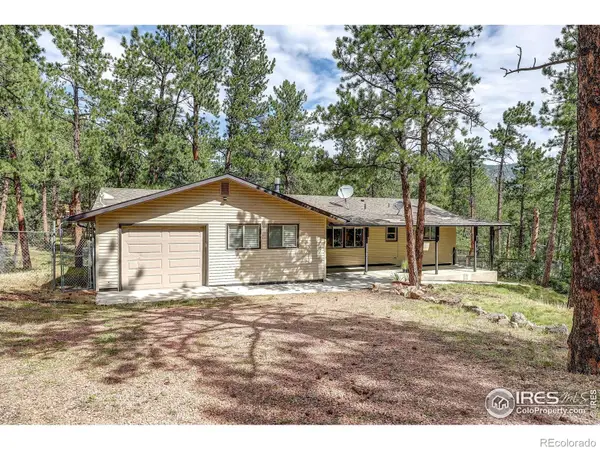 $715,000Active3 beds 2 baths1,924 sq. ft.
$715,000Active3 beds 2 baths1,924 sq. ft.166 Cherokee Road, Lyons, CO 80540
MLS# IR1040184Listed by: EQUITY COLORADO-FRONT RANGE

