234 Deer Lane, Lyons, CO 80540
Local realty services provided by:ERA Teamwork Realty
Listed by: sherrie marquet figueroa3035238048
Office: compass - boulder
MLS#:IR1043409
Source:ML
Price summary
- Price:$1,150,000
- Price per sq. ft.:$274.4
About this home
Nestled in the serene mountains just outside Lyons, this lovely home offers breathtaking views and visits from local wildlife, creating a pine-scented sanctuary! The main level features a great room with a wall of windows that frames the picturesque pines, allowing natural light to flood the space. The updated kitchen boasts granite countertops, modern appliances, and ample room for entertaining family and friends. A cozy wood-burning fireplace serves as the heart of the home, providing warmth and ambiance during the colder months. The light-filled office offers an inspiring workspace, perfect for remote work or creative endeavors. The expansive 1,000+ sq ft wrap-around deck extends your living space, while hanging swings create ideal spots for outdoor gatherings and peaceful relaxation. Upstairs, you'll find three bedrooms, including a primary suite with a large walk-in closet and its own private deck. The luxurious en-suite bath is well-equipped with a soaking tub and a glass-walled shower. Downstairs, the fully finished walkout basement presents an excellent investment opportunity with an additional bedroom, bathroom, living space, and kitchenette that can be utilized as an au pair, MIL, or short-term rental accommodations. The home sits nicely centered on a 2-acre lot, lovingly landscaped with the mountains as a gorgeous backdrop. Additional features include a three-car garage, a new roof (2025), a newer water heater, a radon mitigation system, and a fenced-in dog run, ensuring peace of mind for years to come. Situated in a community oriented neighborhood that values connection, this property is free of HOA restrictions, while the voluntary road association adds additional benefits for homeowners. With easy access to the charm of both Lyons and Estes Park, your new home is ideally located for your next outdoor adventure!
Contact an agent
Home facts
- Year built:1997
- Listing ID #:IR1043409
Rooms and interior
- Bedrooms:4
- Total bathrooms:4
- Full bathrooms:3
- Half bathrooms:1
- Living area:4,191 sq. ft.
Heating and cooling
- Cooling:Ceiling Fan(s)
- Heating:Baseboard, Hot Water, Propane, Radiant
Structure and exterior
- Roof:Composition
- Year built:1997
- Building area:4,191 sq. ft.
- Lot area:1.95 Acres
Schools
- High school:Estes Park
- Middle school:Estes Park
- Elementary school:Estes Park
Utilities
- Water:Cistern, Public
- Sewer:Septic Tank
Finances and disclosures
- Price:$1,150,000
- Price per sq. ft.:$274.4
- Tax amount:$8,288 (2024)
New listings near 234 Deer Lane
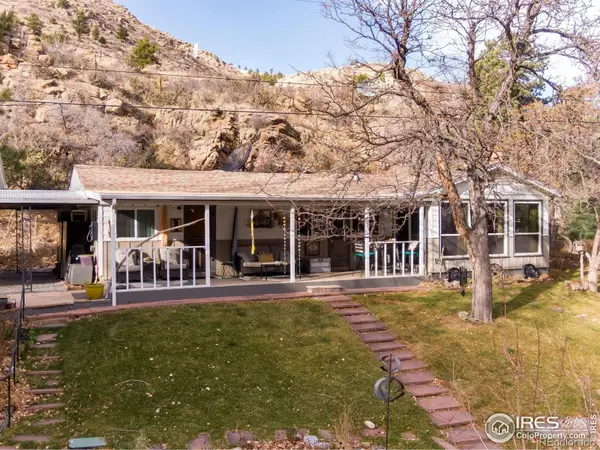 $933,000Active3 beds 2 baths1,261 sq. ft.
$933,000Active3 beds 2 baths1,261 sq. ft.458 Longmont Dam Road, Lyons, CO 80540
MLS# IR1048555Listed by: GATEWAY REALTY GROUP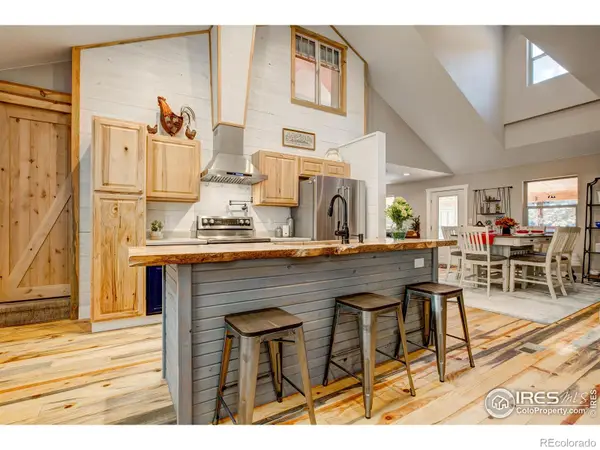 $1,250,000Active5 beds 4 baths4,120 sq. ft.
$1,250,000Active5 beds 4 baths4,120 sq. ft.972 Aspen Drive, Lyons, CO 80540
MLS# IR1048488Listed by: RE/MAX MOUNTAIN BROKERS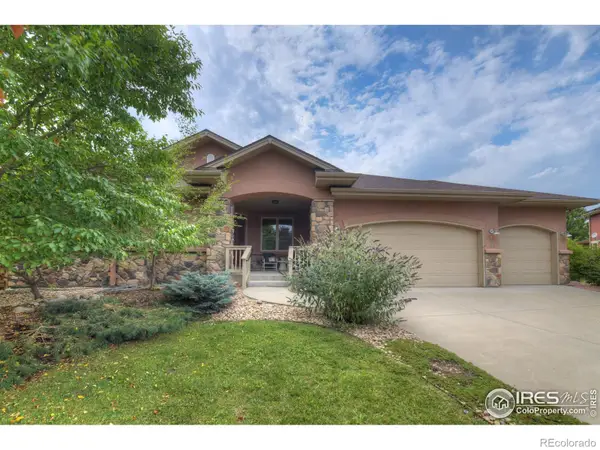 $1,100,000Active5 beds 3 baths4,333 sq. ft.
$1,100,000Active5 beds 3 baths4,333 sq. ft.417 Raymond Court, Lyons, CO 80540
MLS# IR1048347Listed by: COLDWELL BANKER REALTY-BOULDER $1,887,000Active4 beds 4 baths4,793 sq. ft.
$1,887,000Active4 beds 4 baths4,793 sq. ft.3665 Colard Lane, Lyons, CO 80540
MLS# IR1047849Listed by: RE/MAX PROFESSIONALS-UNION BLV $2,500,000Active163.89 Acres
$2,500,000Active163.89 Acres18673 State Highway 7, Lyons, CO 80540
MLS# 9615381Listed by: RE/MAX NEXUS $2,500,000Active163.89 Acres
$2,500,000Active163.89 Acres18673 Highway 7, Lyons, CO 80540
MLS# IR1047686Listed by: RE/MAX NEXUS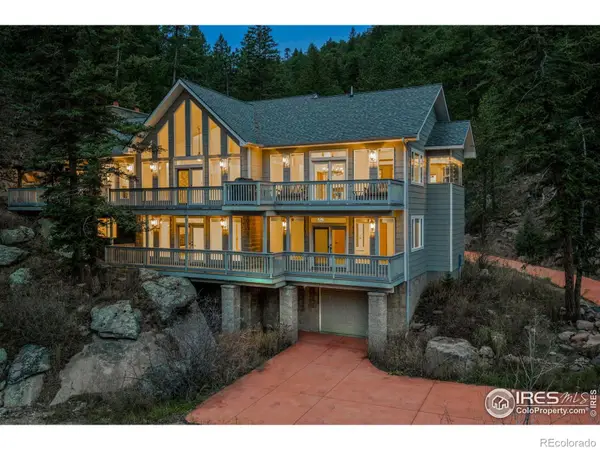 $1,399,000Active4 beds 4 baths5,512 sq. ft.
$1,399,000Active4 beds 4 baths5,512 sq. ft.11042 N Saint Vrain Drive, Lyons, CO 80540
MLS# IR1047585Listed by: KELLER WILLIAMS TOP OF THE ROCKIES ESTES PARK $1,590,000Active4 beds 3 baths3,692 sq. ft.
$1,590,000Active4 beds 3 baths3,692 sq. ft.702 Ponderosa Hill Road, Lyons, CO 80540
MLS# IR1047291Listed by: COLDWELL BANKER REALTY-BOULDER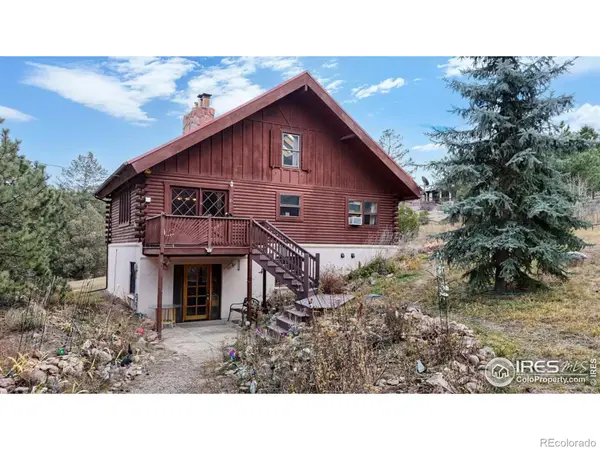 $699,000Active3 beds 2 baths2,064 sq. ft.
$699,000Active3 beds 2 baths2,064 sq. ft.181 Deer Lane, Lyons, CO 80540
MLS# IR1047166Listed by: MCCANN REAL ESTATE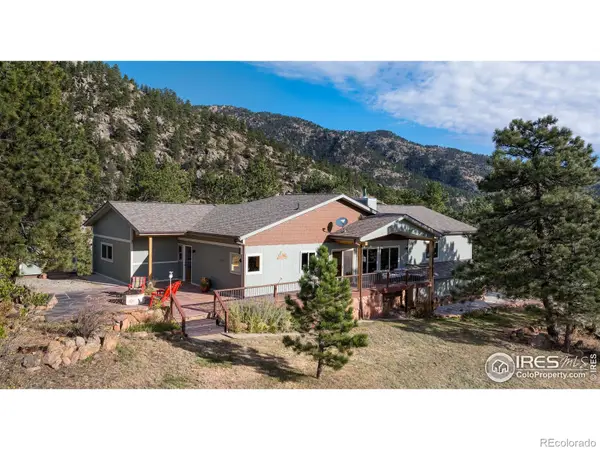 $995,000Active3 beds 3 baths3,110 sq. ft.
$995,000Active3 beds 3 baths3,110 sq. ft.321 May Avenue, Lyons, CO 80540
MLS# IR1047136Listed by: COLDWELL BANKER REALTY-BOULDER
