742 Hickory Drive, Lyons, CO 80540
Local realty services provided by:RONIN Real Estate Professionals ERA Powered
742 Hickory Drive,Lyons, CO 80540
$420,000
- 2 Beds
- 2 Baths
- 1,332 sq. ft.
- Single family
- Active
Listed by: charlotte franklin9702192389
Office: colorado front range realty llc.
MLS#:IR1039148
Source:ML
Price summary
- Price:$420,000
- Price per sq. ft.:$315.32
- Monthly HOA dues:$300
About this home
HANDYMAN SPECIAL AS IS **In the heart of Big Elk Meadows, this updated home offers a 1.24-acre lot that backs directly to National Forest land. SHORT TERM RENTALS ALLOWED W/LARIMER COUNTY PERMIT . Inside, the home a renovated kitchen, new cabinetry, granite countertops, new range and hood brand-new luxury vinyl plank flooring, updated plumbing and electrical systems, and new wall heaters for reliable, efficient comfort. The open layout with bright, inviting living spaces with abundant windows that frame scenic surroundings. Step outside to enjoy reinforced decking and new stairs, perfect for soaking up the fresh mountain air, hosting gatherings, or simply relaxing under the stars. A newly paved asphalt driveway enhances convenience and curb appeal, making year-round access a breeze. Every upgrade reflects thoughtful attention to detail, making this home ideal as a primary residence, weekend getaway, or investment property. Big Elk Meadows is a quiet mountain community just a short drive from Lyons, Estes Park, and the Front Range. Residents enjoy access to private lakes, hiking trails, meadows, and shared amenities like a pool and tennis courts (subject to HOA). With direct National Forest access from your backyard, hiking, wildlife, and peace await you daily.Don't miss this rare opportunity to own a fully modernized mountain home on over an acre-742 Hickory Drive is ready to welcome you home.
Contact an agent
Home facts
- Year built:1984
- Listing ID #:IR1039148
Rooms and interior
- Bedrooms:2
- Total bathrooms:2
- Full bathrooms:1
- Half bathrooms:1
- Living area:1,332 sq. ft.
Heating and cooling
- Heating:Baseboard, Propane, Wood Stove
Structure and exterior
- Roof:Composition
- Year built:1984
- Building area:1,332 sq. ft.
- Lot area:1.24 Acres
Schools
- High school:Estes Park
- Middle school:Estes Park
- Elementary school:Estes Park
Utilities
- Water:Public
- Sewer:Septic Tank
Finances and disclosures
- Price:$420,000
- Price per sq. ft.:$315.32
- Tax amount:$1,874 (2024)
New listings near 742 Hickory Drive
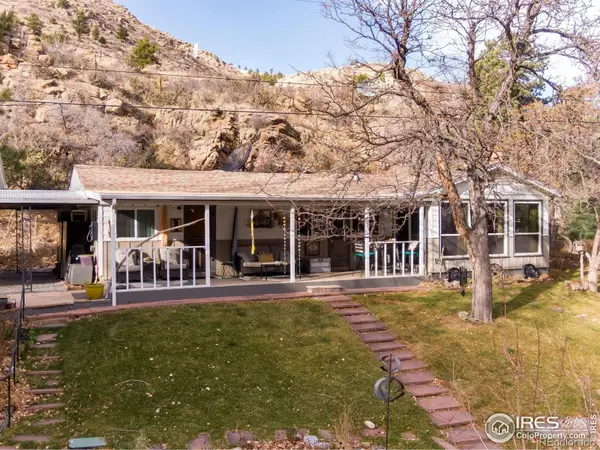 $933,000Active3 beds 2 baths1,261 sq. ft.
$933,000Active3 beds 2 baths1,261 sq. ft.458 Longmont Dam Road, Lyons, CO 80540
MLS# IR1048555Listed by: GATEWAY REALTY GROUP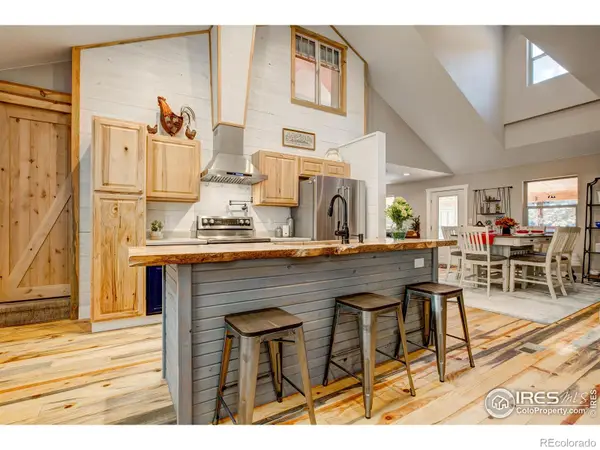 $1,250,000Active5 beds 4 baths4,120 sq. ft.
$1,250,000Active5 beds 4 baths4,120 sq. ft.972 Aspen Drive, Lyons, CO 80540
MLS# IR1048488Listed by: RE/MAX MOUNTAIN BROKERS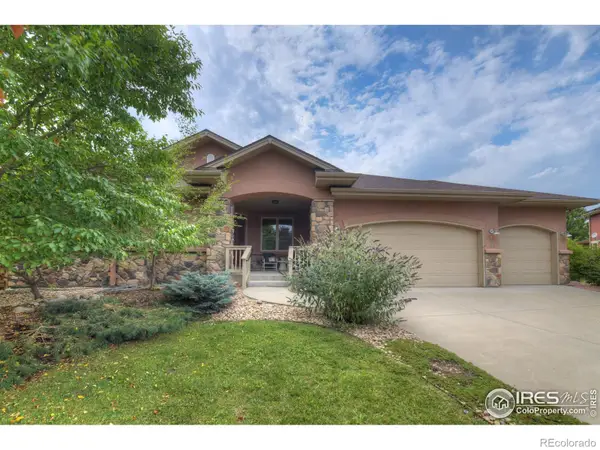 $1,100,000Active5 beds 3 baths4,333 sq. ft.
$1,100,000Active5 beds 3 baths4,333 sq. ft.417 Raymond Court, Lyons, CO 80540
MLS# IR1048347Listed by: COLDWELL BANKER REALTY-BOULDER $1,887,000Active4 beds 4 baths4,793 sq. ft.
$1,887,000Active4 beds 4 baths4,793 sq. ft.3665 Colard Lane, Lyons, CO 80540
MLS# IR1047849Listed by: RE/MAX PROFESSIONALS-UNION BLV $2,500,000Active163.89 Acres
$2,500,000Active163.89 Acres18673 State Highway 7, Lyons, CO 80540
MLS# 9615381Listed by: RE/MAX NEXUS $2,500,000Active163.89 Acres
$2,500,000Active163.89 Acres18673 Highway 7, Lyons, CO 80540
MLS# IR1047686Listed by: RE/MAX NEXUS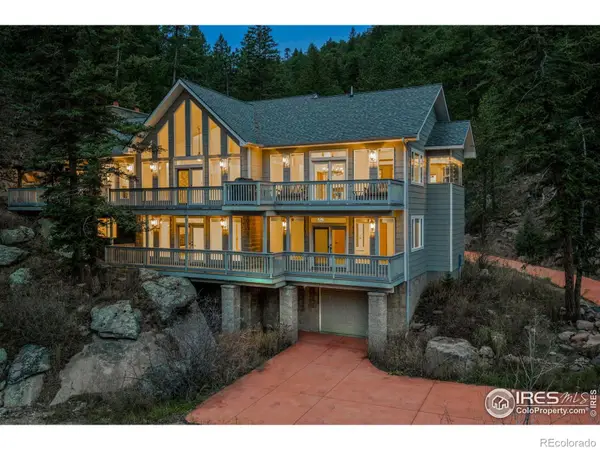 $1,399,000Active4 beds 4 baths5,512 sq. ft.
$1,399,000Active4 beds 4 baths5,512 sq. ft.11042 N Saint Vrain Drive, Lyons, CO 80540
MLS# IR1047585Listed by: KELLER WILLIAMS TOP OF THE ROCKIES ESTES PARK $1,590,000Active4 beds 3 baths3,692 sq. ft.
$1,590,000Active4 beds 3 baths3,692 sq. ft.702 Ponderosa Hill Road, Lyons, CO 80540
MLS# IR1047291Listed by: COLDWELL BANKER REALTY-BOULDER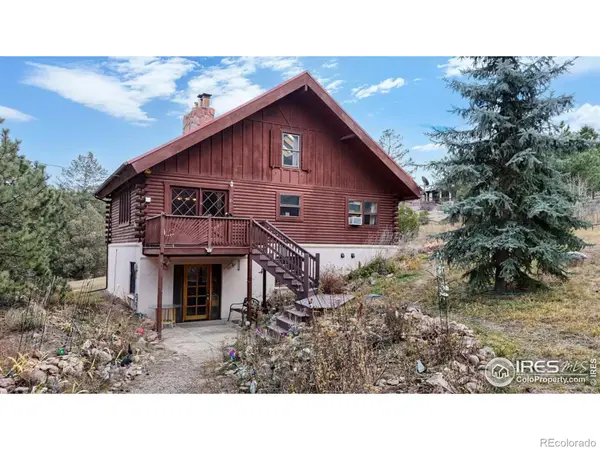 $699,000Active3 beds 2 baths2,064 sq. ft.
$699,000Active3 beds 2 baths2,064 sq. ft.181 Deer Lane, Lyons, CO 80540
MLS# IR1047166Listed by: MCCANN REAL ESTATE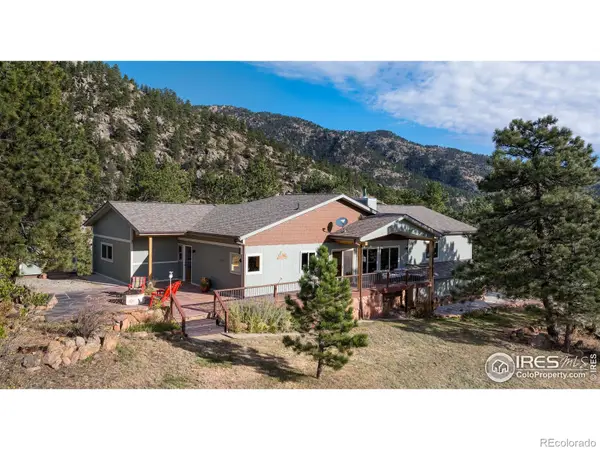 $995,000Active3 beds 3 baths3,110 sq. ft.
$995,000Active3 beds 3 baths3,110 sq. ft.321 May Avenue, Lyons, CO 80540
MLS# IR1047136Listed by: COLDWELL BANKER REALTY-BOULDER
