Local realty services provided by:RONIN Real Estate Professionals ERA Powered
10491 54 7/10 Road,Molina, CO 81646
$995,000
- 3 Beds
- 3 Baths
- 3,839 sq. ft.
- Single family
- Active
Listed by: julie piland
Office: united country real colorado properties
MLS#:188180
Source:CO_AGSMLS
Price summary
- Price:$995,000
- Price per sq. ft.:$259.18
About this home
This custom-built 3-bedroom, 3-bath Colorado mountain home sits on 20.37 acres of irrigated, fully fenced grass pastures, including approximately 15 acres of hay ground, along with mineral rights. Designed to blend efficiency with rustic country charm, the property is edged with a wood rail fence leading to a covered patio entry that opens into a sunroom, foyer, and spacious living area. High ceilings, wood walls, stamped concrete floors with radiant heat, and floor-to-ceiling windows create a warm, inviting atmosphere. The kitchen features stainless steel appliances, shaker-style soft-close cabinets, a pine island with seating, and a dry bar with wine storage. Two wood stoves provide additional warmth, while a hall pantry and breezeway connect to a refurbished silo, now serving as a multipurpose room with an upstairs non-conforming bedroom and ¾ bath. The laundry room, equipped with a washer and dryer, leads to a mudroom and a 3-car attached garage with concrete floors and a spacious bonus room above. The primary bedroom includes a walk-in double closet and a ¾ bath. Attractive drop light fixtures, recessed lighting, ceiling fans, radiant heat, and concrete/tile flooring add to the home's appeal. Outside, a wraparound covered patio with a hot tub offers a perfect space for relaxation, surrounded by lawn, shrubs, vines, and a greenhouse. Additional features include a wood-fired sauna, a 2-bay equipment shed with storage, electricity, and an attached chicken coop/stall area, an RV storage shed with a concrete slab, and a lean-to for extra storage. This rural retreat offers a peaceful country lifestyle with breathtaking mountain and valley views and recreational opportunities in every direction.
Contact an agent
Home facts
- Year built:1999
- Listing ID #:188180
- Added:258 day(s) ago
- Updated:February 03, 2026 at 03:17 PM
Rooms and interior
- Bedrooms:3
- Total bathrooms:3
- Living area:3,839 sq. ft.
Heating and cooling
- Heating:Radiant, Wood Stove
Structure and exterior
- Year built:1999
- Building area:3,839 sq. ft.
- Lot area:20.37 Acres
Finances and disclosures
- Price:$995,000
- Price per sq. ft.:$259.18
- Tax amount:$3,326 (2025)
New listings near 10491 54 7/10 Road
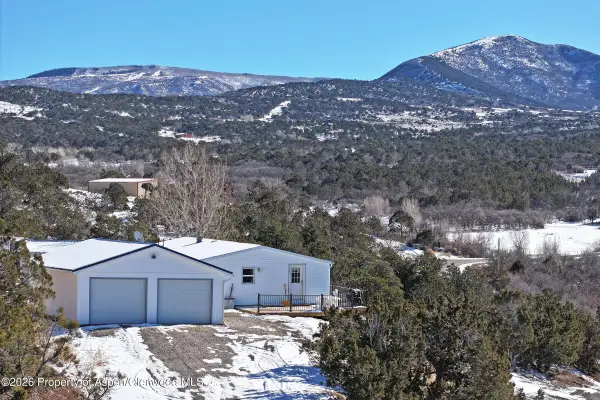 $475,000Pending3 beds 2 baths1,215 sq. ft.
$475,000Pending3 beds 2 baths1,215 sq. ft.9972 52 1/2 Road, Molina, CO 81646
MLS# 191502Listed by: UNITED COUNTRY REAL COLORADO PROPERTIES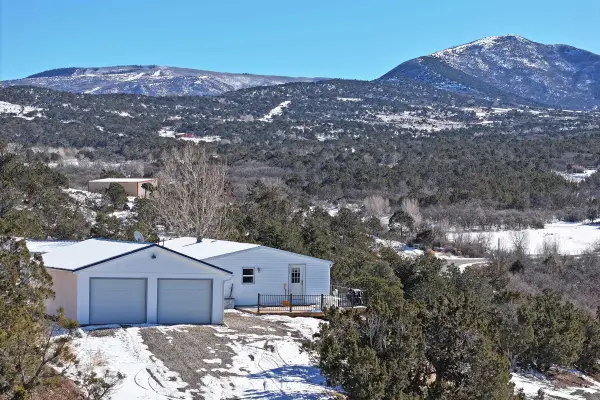 $475,000Pending3 beds 2 baths1,215 sq. ft.
$475,000Pending3 beds 2 baths1,215 sq. ft.9972 52 1/2 Road, Molina, CO 81646
MLS# 20260336Listed by: UNITED COUNTRY REAL COLORADO PROPERTIES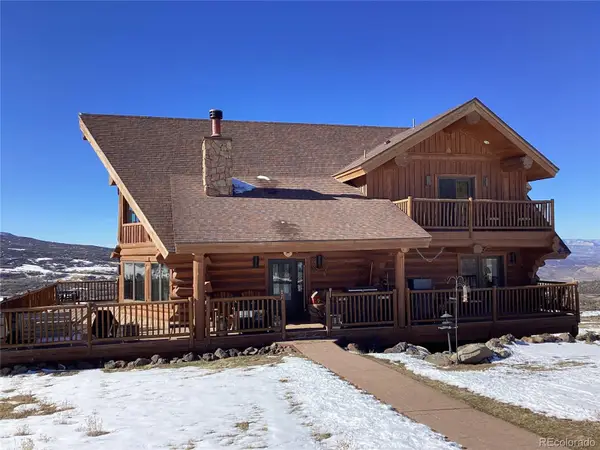 $1,175,000Active3 beds 4 baths3,719 sq. ft.
$1,175,000Active3 beds 4 baths3,719 sq. ft.9073 54 7/10 Road, Molina, CO 81646
MLS# 6494762Listed by: ENGEL & VOLKERS DENVER $2,250,000Active3 beds 3 baths2,200 sq. ft.
$2,250,000Active3 beds 3 baths2,200 sq. ft.10795 52 1/2 Road, Mesa, CO 81643
MLS# 20260171Listed by: UNITED COUNTRY COLORADO BROKERS, INC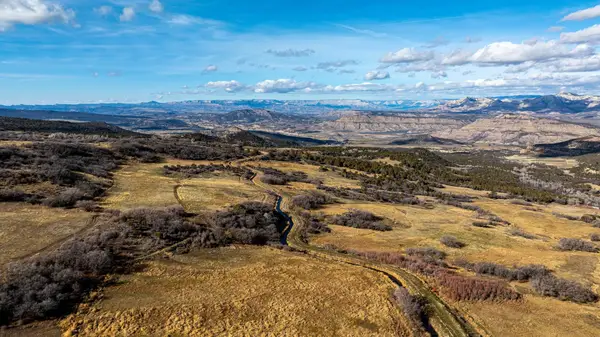 $2,265,000Active-- beds -- baths
$2,265,000Active-- beds -- baths53999 Bull Basin Road, Molina, CO 81643
MLS# 20255642Listed by: UNITED COUNTRY COLORADO BROKERS, INC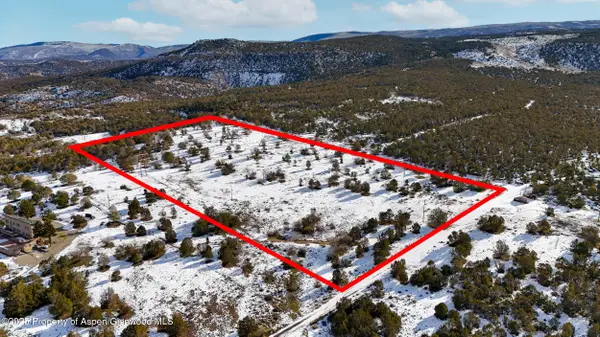 $325,000Active0 Acres
$325,000Active0 Acres50200 Eagles Way, Mesa, CO 81643
MLS# 191035Listed by: WESTERN SLOPE REAL ESTATE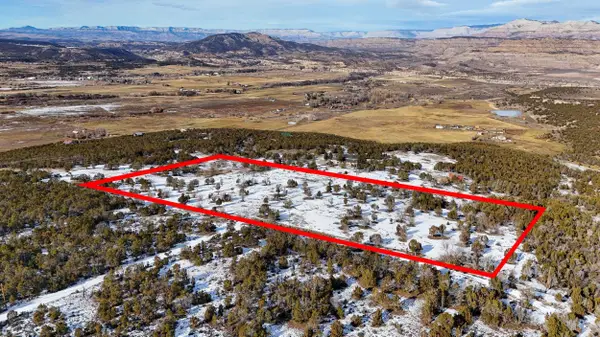 $325,000Active10.02 Acres
$325,000Active10.02 Acres50200 Eagles Way, Mesa, CO 81643
MLS# 20255599Listed by: WESTERN SLOPE REAL ESTATE $1,800,000Active4 beds 3 baths2,429 sq. ft.
$1,800,000Active4 beds 3 baths2,429 sq. ft.12471 54 7/10 Road #(2 Parcels), Molina, CO 81646
MLS# 190711Listed by: UNITED COUNTRY REAL COLORADO PROPERTIES $2,200,000Active2 beds 2 baths3,302 sq. ft.
$2,200,000Active2 beds 2 baths3,302 sq. ft.10497 54 7/10 Road, Molina, CO 81646
MLS# 190700Listed by: UNITED COUNTRY REAL COLORADO PROPERTIES $2,300,000Active4 beds 3 baths2,662 sq. ft.
$2,300,000Active4 beds 3 baths2,662 sq. ft.12471 54 7/10 Road, Mesa, CO 81643
MLS# 6461668Listed by: REAL COLORADO PROPERTIES

