9681 56 2/10 Road, Molina, CO 81646
Local realty services provided by:RONIN Real Estate Professionals ERA Powered
Listed by: julie piland, amber feller
Office: united country real colorado properties
MLS#:20253699
Source:CO_GJARA
Price summary
- Price:$995,000
- Price per sq. ft.:$460.65
About this home
Drive scenic country roads to this Colorado mountain log home nestled in a private valley, surrounded by mature pine and shade trees. This 36.33-acre parcel is fully fenced, with year-round Cottonwood Creek running through it. The 1½-story, 4-bedroom, 2-bath log cabin sits along the peaceful rock lined creek and features a large, covered deck. Inside, you’ll find an open concept kitchen, dining, and living area under high vaulted wood ceilings. A wood stove insert in the stone fireplace provides warmth for chilly mountain days and nights, with a propane gas stove offering additional heat throughout the home. A secondary entrance opens to a foyer with a full walk-through bath that connects to the spacious primary bedroom. The conveniently located laundry room features a stackable washer/dryer, utility sink, counter space, cupboards, and extra storage. Down the hall, you’ll find a closet for additional storage, a second full bathroom, and two bedrooms. Wood stairs lead upstairs to a spacious loft with two rooms. One offers a sitting or sleeping area with a private balcony and an efficient kitchen with cabinets, mini fridge, and microwave. The second room overlooks the main level and can be used for guests or additional living space. Outside, there is a 16x13 metal shed with a concrete floor for storage. Enjoy abundant wildlife and year-round outdoor activities from this Colorado country log home, conveniently located about 30 minutes from Mesa and Collbran, and roughly an hour from I-70.
Contact an agent
Home facts
- Year built:1983
- Listing ID #:20253699
- Added:196 day(s) ago
- Updated:February 11, 2026 at 03:24 PM
Rooms and interior
- Bedrooms:4
- Total bathrooms:2
- Full bathrooms:2
- Living area:2,160 sq. ft.
Heating and cooling
- Heating:Propane
Structure and exterior
- Roof:Metal
- Year built:1983
- Building area:2,160 sq. ft.
- Lot area:36.33 Acres
Schools
- High school:Plateau Valley
- Middle school:Plateau Valley
- Elementary school:Plateau Valley
Utilities
- Water:Private, Well
- Sewer:Septic Tank
Finances and disclosures
- Price:$995,000
- Price per sq. ft.:$460.65
New listings near 9681 56 2/10 Road
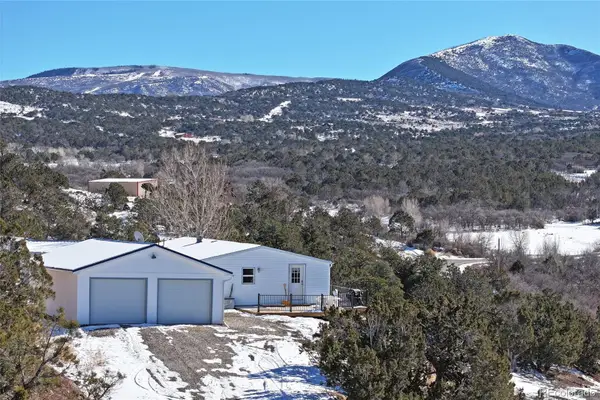 $475,000Active3 beds 2 baths1,215 sq. ft.
$475,000Active3 beds 2 baths1,215 sq. ft.9972 52 1/2 Road, Mesa, CO 81646
MLS# 4051594Listed by: REAL COLORADO PROPERTIES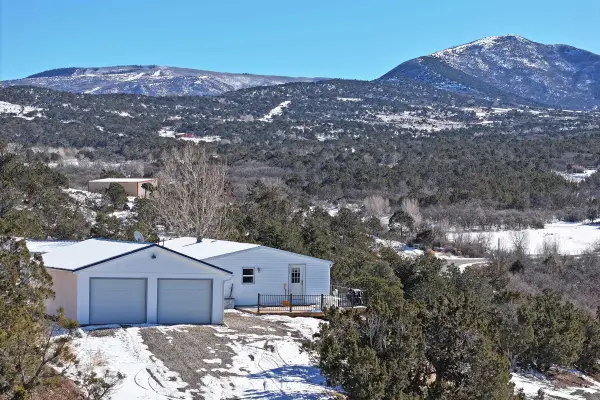 $475,000Pending3 beds 2 baths1,215 sq. ft.
$475,000Pending3 beds 2 baths1,215 sq. ft.9972 52 1/2 Road, Molina, CO 81646
MLS# 20260336Listed by: UNITED COUNTRY REAL COLORADO PROPERTIES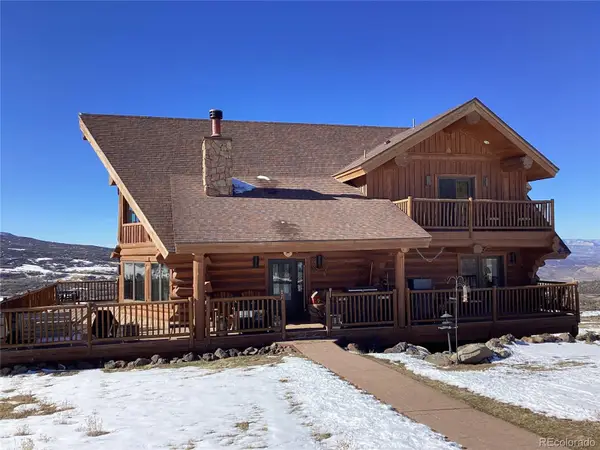 $1,175,000Active3 beds 4 baths3,719 sq. ft.
$1,175,000Active3 beds 4 baths3,719 sq. ft.9073 54 7/10 Road, Molina, CO 81646
MLS# 6494762Listed by: ENGEL & VOLKERS DENVER $2,250,000Active3 beds 3 baths2,200 sq. ft.
$2,250,000Active3 beds 3 baths2,200 sq. ft.10795 52 1/2 Road, Mesa, CO 81643
MLS# 20260171Listed by: UNITED COUNTRY COLORADO BROKERS, INC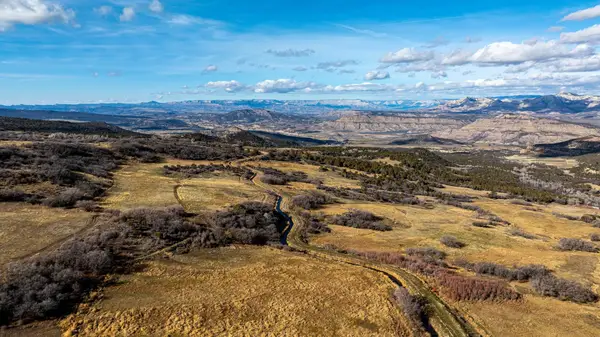 $2,265,000Active-- beds -- baths
$2,265,000Active-- beds -- baths53999 Bull Basin Road, Molina, CO 81643
MLS# 20255642Listed by: UNITED COUNTRY COLORADO BROKERS, INC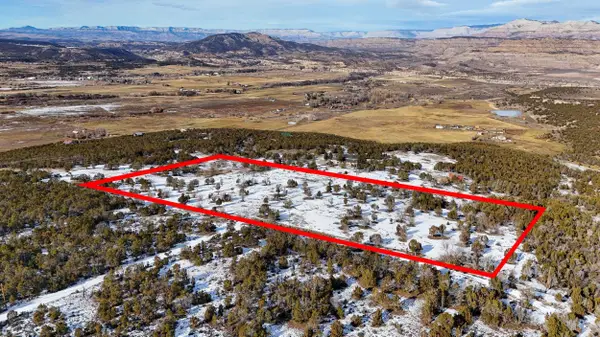 $325,000Active10.02 Acres
$325,000Active10.02 Acres50200 Eagles Way, Mesa, CO 81643
MLS# 20255599Listed by: WESTERN SLOPE REAL ESTATE $2,200,000Active2 beds 2 baths3,302 sq. ft.
$2,200,000Active2 beds 2 baths3,302 sq. ft.10497 54 7/10 Road, Molina, CO 81646
MLS# 190700Listed by: UNITED COUNTRY REAL COLORADO PROPERTIES $1,800,000Active4 beds 2 baths2,429 sq. ft.
$1,800,000Active4 beds 2 baths2,429 sq. ft.12471 54 7/10 Road #2 parcels, Molina, CO 81646
MLS# 20255198Listed by: UNITED COUNTRY REAL COLORADO PROPERTIES $2,300,000Active4 beds 3 baths2,662 sq. ft.
$2,300,000Active4 beds 3 baths2,662 sq. ft.12471 54 7/10 Road, Mesa, CO 81643
MLS# 6461668Listed by: REAL COLORADO PROPERTIES $2,300,000Active4 beds 3 baths2,662 sq. ft.
$2,300,000Active4 beds 3 baths2,662 sq. ft.12471 54 7/10 Road, Molina, CO 81646
MLS# 20255075Listed by: UNITED COUNTRY REAL COLORADO PROPERTIES

