1236 Castlecombe Lane, Monument, CO 80132
Local realty services provided by:ERA Teamwork Realty
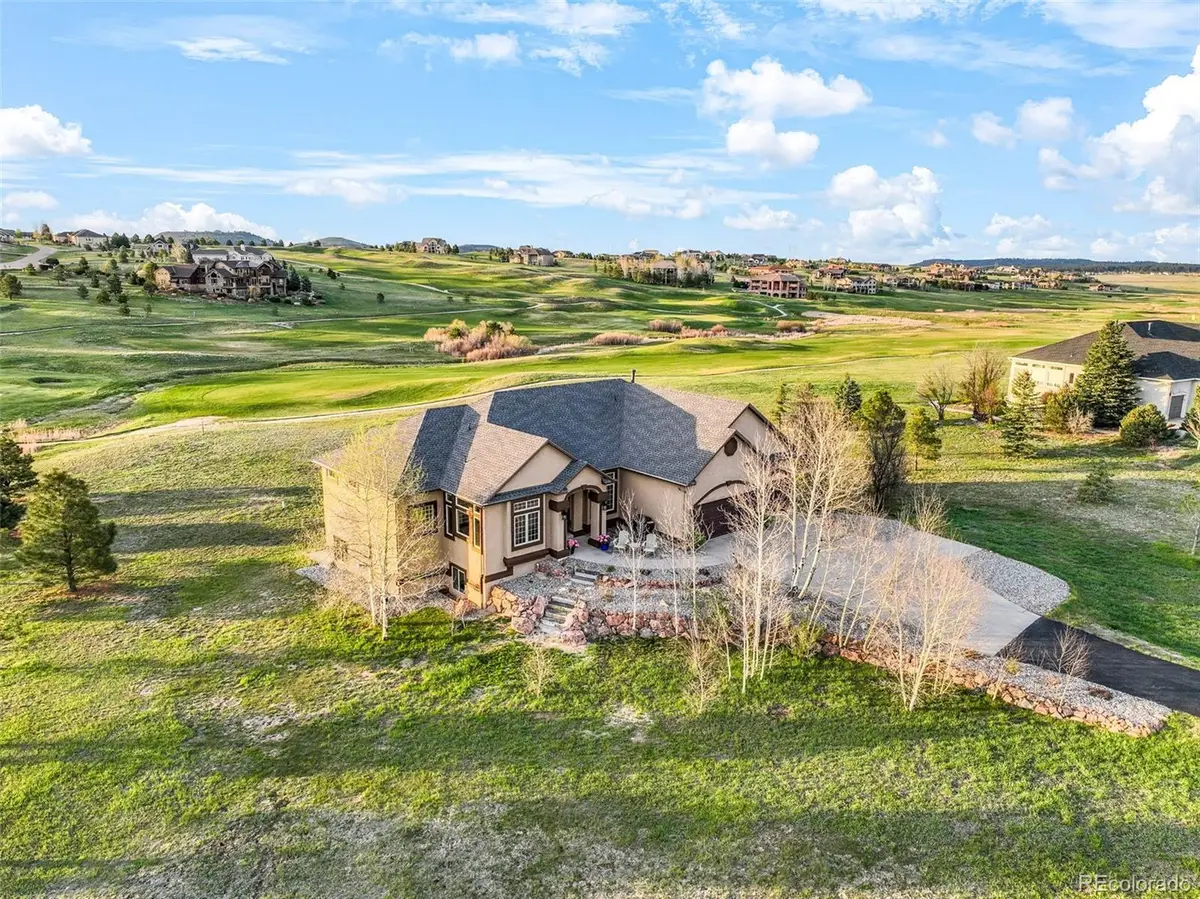

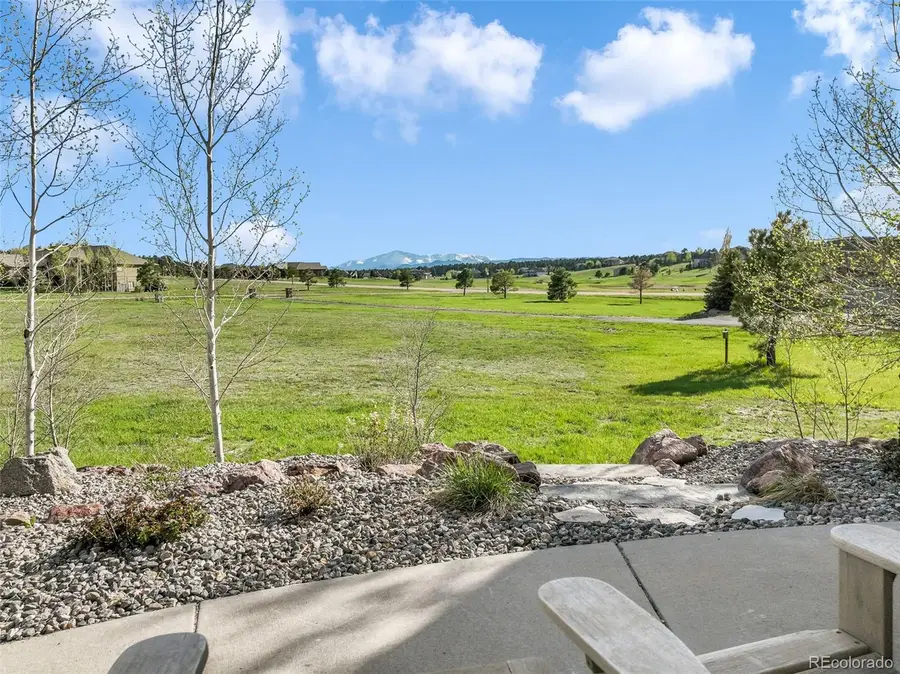
Listed by:aimee fletcher719-425-5020
Office:exp realty, llc.
MLS#:6558872
Source:ML
Price summary
- Price:$1,198,900
- Price per sq. ft.:$254.92
- Monthly HOA dues:$25
About this home
Colorado living starts here! Perfectly situated on 2.5 acres along the 5th hole of Kings Deer Golf Course, this meticulously maintained and continuously upgraded ranch-style home offers permanent views of Pikes Peak, refined finishes, and an unbeatable location between Denver and Colorado Springs. The moment you arrive, you're greeted by a beautifully landscaped front yard and an inviting covered entry. Step inside to discover rich hardwood flooring and expansive windows framing stunning golf course views and flooding the home with natural light. A private front office provides an inspiring workspace with unobstructed views of Pikes Peak. At the heart of the home is a spacious living room with a cozy stone-surround gas fireplace, seamlessly connected to the formal dining room and gourmet kitchen. The chef’s kitchen is a true showpiece, featuring a Viking gas range, double ovens, quartz countertops, a farmhouse sink, solid-cherry cabinetry, and two pantries with pull-out shelving. Just off the kitchen, step out onto a custom composite deck—perfect for grilling, outdoor dining, or simply enjoying the views of the course. The main level also features a half bath, two additional bedrooms, a full bathroom, and a generous laundry/mudroom with a sink and garage access. The primary suite is a serene retreat, offering dual walk-in closets and a luxurious bath with jetted tub, walk-in shower, and dual vanities. Downstairs, the walk-out basement is an entertainer’s dream. Enjoy a spacious rec/family room with an additional stone fireplace and a full wet bar—complete with dishwasher, microwave, sink, refrigerator, and custom cabinetry. This level also includes 2 oversized bedrooms with walk-in closets, a full bath, another bedroom connected by a Jack-and-Jill bath, and a large storage room. Step outside to the lower patio and relax in the 6-person hot tub. Minutes from downtown Monument, D38 schools, I-25, and Hwy 83. This is the home you've been waiting for!
Contact an agent
Home facts
- Year built:1999
- Listing Id #:6558872
Rooms and interior
- Bedrooms:6
- Total bathrooms:5
- Full bathrooms:3
- Half bathrooms:1
- Living area:4,703 sq. ft.
Heating and cooling
- Cooling:Central Air
- Heating:Forced Air, Natural Gas
Structure and exterior
- Roof:Composition
- Year built:1999
- Building area:4,703 sq. ft.
- Lot area:2.5 Acres
Schools
- High school:Palmer Ridge
- Middle school:Lewis-Palmer
- Elementary school:Palmer Lake
Utilities
- Water:Well
- Sewer:Septic Tank
Finances and disclosures
- Price:$1,198,900
- Price per sq. ft.:$254.92
- Tax amount:$4,599 (2024)
New listings near 1236 Castlecombe Lane
- Coming Soon
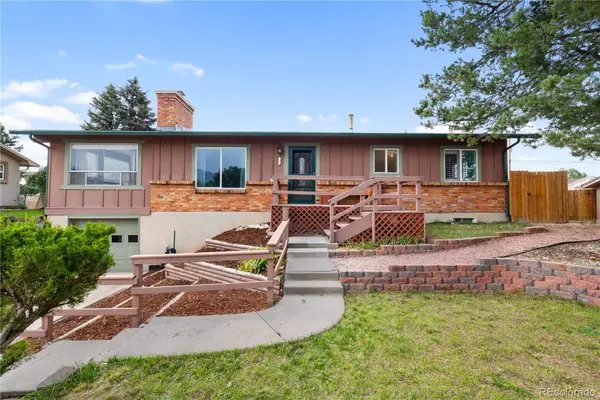 $515,000Coming Soon5 beds 2 baths
$515,000Coming Soon5 beds 2 baths137 Mcshane Place, Monument, CO 80132
MLS# 6566591Listed by: EXP REALTY, LLC - New
 $660,000Active5 beds 3 baths3,176 sq. ft.
$660,000Active5 beds 3 baths3,176 sq. ft.17868 Smelting Rock Drive, Colorado Springs, CO 80132
MLS# 1073851Listed by: COLORADO DREAM PROPERTIES INC. - New
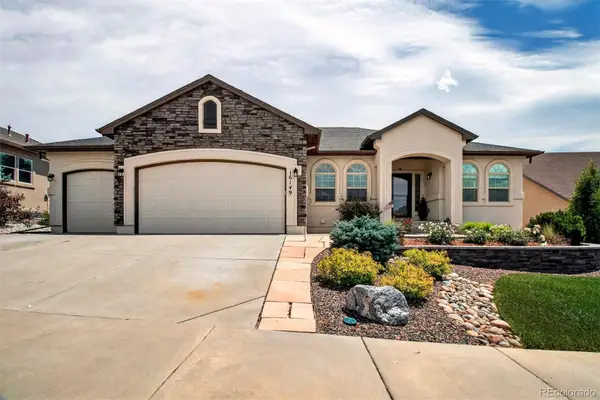 $815,000Active4 beds 3 baths3,457 sq. ft.
$815,000Active4 beds 3 baths3,457 sq. ft.16149 Penn Central Way, Monument, CO 80132
MLS# 8080005Listed by: HOMESMART - New
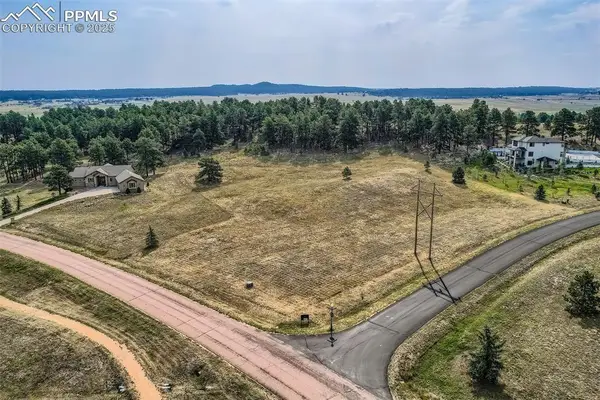 $320,000Active2.52 Acres
$320,000Active2.52 Acres19089 Malmsbury Court, Monument, CO 80132
MLS# 7995161Listed by: KELLER WILLIAMS PREMIER REALTY - New
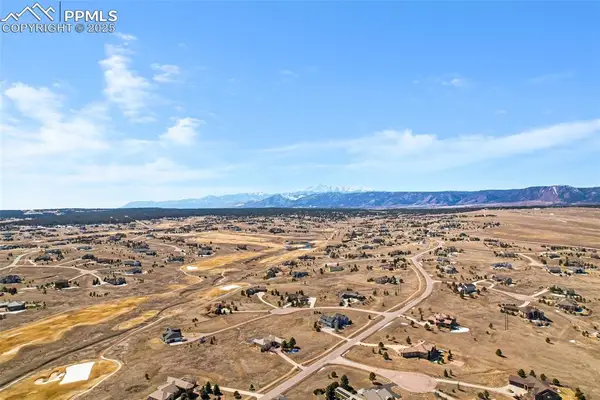 $300,000Active2.5 Acres
$300,000Active2.5 Acres19882 Kershaw Court, Monument, CO 80132
MLS# 8469276Listed by: ACTION TEAM REALTY - New
 $400,000Active2.5 Acres
$400,000Active2.5 Acres19855 Capella Drive, Monument, CO 80132
MLS# 3966392Listed by: RE/MAX ALLIANCE - New
 $1,699,950Active5 beds 2 baths4,438 sq. ft.
$1,699,950Active5 beds 2 baths4,438 sq. ft.18445 Lazy Summer Way, Monument, CO 80132
MLS# 3123280Listed by: RE/MAX ADVANTAGE REALTY, INC. - New
 $950,000Active4 beds 2 baths3,996 sq. ft.
$950,000Active4 beds 2 baths3,996 sq. ft.17950 Martingale Road, Monument, CO 80132
MLS# 3567217Listed by: ORCHARD BROKERAGE LLC - New
 $1,129,000Active3 beds 4 baths4,012 sq. ft.
$1,129,000Active3 beds 4 baths4,012 sq. ft.16550 Timbercrest Drive, Monument, CO 80132
MLS# 9886661Listed by: THE CUTTING EDGE - Open Sun, 1am to 3pmNew
 $655,000Active5 beds 4 baths2,866 sq. ft.
$655,000Active5 beds 4 baths2,866 sq. ft.17 Pistol Creek Drive, Monument, CO 80132
MLS# 4916969Listed by: KELLER WILLIAMS PARTNERS REALTY
