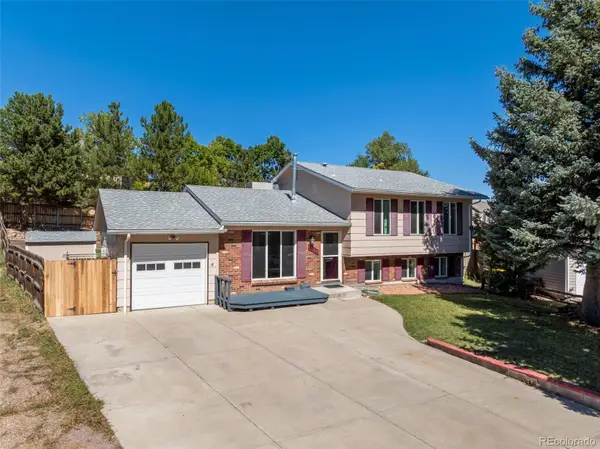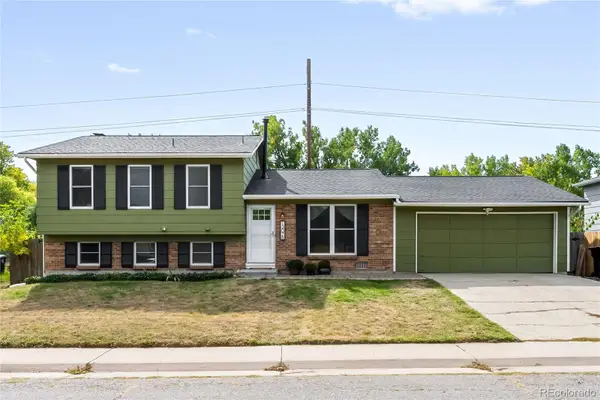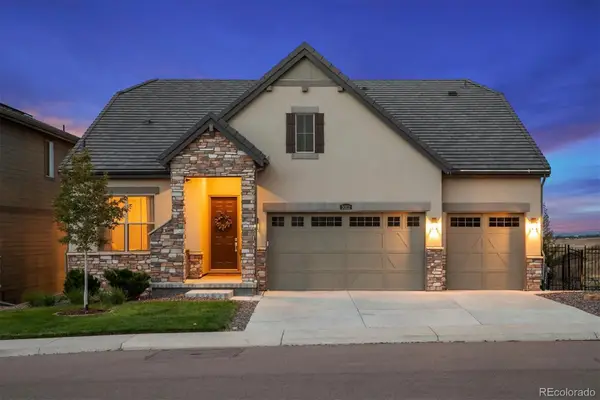15774 W Girard Avenue, Morrison, CO 80465
Local realty services provided by:LUX Real Estate Company ERA Powered
Listed by:kris cerettokris@thecerettogroup.com,720-939-0558
Office:coldwell banker realty 56
MLS#:5012046
Source:ML
Price summary
- Price:$779,000
- Price per sq. ft.:$301.82
- Monthly HOA dues:$92
About this home
Situated on a coveted lot, this exceptional 3-story residence captures sweeping Front Range views from multiple vantage points, including a beautifully appointed covered balcony. From the moment you step into the 2-story grand foyer, you are welcomed with gorgeous LVP flooring leading to the Guest Suite ,ideal for guests or NEXT GEN living, featuring a spa style bathroom. Ascend to the main living level, you are enveloped in an atmosphere of sophistication and comfort. Soaring 9-foot ceilings and expansive picture windows bathe the interiors in natural light while creating a seamless connection to the majestic outdoor scenery. At the heart of the home, the gourmet kitchen is a culinary masterpiece—complete with premium finishes and thoughtfully designed for effortless entertaining. Additional wow features include, tile backsplash, Cabinetry crown molding, motorized blinds and SMART lightening throughout. The open-concept great room flows gracefully onto the covered balcony, providing an elevated outdoor living experience with unmatched mountain vistas. Upstairs the luxurious primary suite is a true retreat showcasing stunning foothill views a spa-inspired bath with timeless neutral finishes and a generously sized walk-in closet. Two additional bedrooms, a versatile open loft, and a well-appointed laundry area enhance both functionality and comfort. Impeccably maintained this remarkable home is adorned with high-end upgrades and designer finishes you won't find elsewhere! Near Local Amenities, including Red Rocks Amphitheater, Parks, Lakes, Golf Courses, Hiking and Biking Trails.
Contact an agent
Home facts
- Year built:2023
- Listing ID #:5012046
Rooms and interior
- Bedrooms:4
- Total bathrooms:4
- Full bathrooms:1
- Half bathrooms:1
- Living area:2,581 sq. ft.
Heating and cooling
- Cooling:Central Air
- Heating:Forced Air
Structure and exterior
- Roof:Composition
- Year built:2023
- Building area:2,581 sq. ft.
- Lot area:0.07 Acres
Schools
- High school:Green Mountain
- Middle school:Dunstan
- Elementary school:Hutchinson
Utilities
- Water:Public
- Sewer:Public Sewer
Finances and disclosures
- Price:$779,000
- Price per sq. ft.:$301.82
- Tax amount:$8,848 (2024)
New listings near 15774 W Girard Avenue
- Coming Soon
 $550,000Coming Soon4 beds 2 baths
$550,000Coming Soon4 beds 2 baths4420 S Vivian Way, Morrison, CO 80465
MLS# 1867285Listed by: SPIRIT BEAR REALTY - New
 $825,000Active4 beds 3 baths2,862 sq. ft.
$825,000Active4 beds 3 baths2,862 sq. ft.10197 Crest View Drive, Morrison, CO 80465
MLS# 9891621Listed by: HOME SOLD REALTY, LLC - New
 $1,189,000Active5 beds 4 baths2,875 sq. ft.
$1,189,000Active5 beds 4 baths2,875 sq. ft.15789 Sandtrap Way, Morrison, CO 80465
MLS# 9299685Listed by: THE RESOURCE GROUP LLC - Coming SoonOpen Fri, 12am to 2pm
 $435,000Coming Soon4 beds 2 baths
$435,000Coming Soon4 beds 2 baths4977 S Urban Court, Morrison, CO 80465
MLS# 4850339Listed by: MILEHIMODERN - New
 $575,000Active4 beds 2 baths1,752 sq. ft.
$575,000Active4 beds 2 baths1,752 sq. ft.13078 W Marlowe Avenue, Morrison, CO 80465
MLS# 8994298Listed by: MILEHIMODERN - New
 $1,030,000Active4 beds 4 baths4,017 sq. ft.
$1,030,000Active4 beds 4 baths4,017 sq. ft.3338 S Quartz Street, Morrison, CO 80465
MLS# 6099979Listed by: RINO DEVELOPMENT - New
 $779,900Active4 beds 4 baths2,360 sq. ft.
$779,900Active4 beds 4 baths2,360 sq. ft.15682 W Girard Avenue, Morrison, CO 80465
MLS# 6453985Listed by: SEVEN6 REAL ESTATE - New
 $1,200,000Active3 beds 3 baths4,982 sq. ft.
$1,200,000Active3 beds 3 baths4,982 sq. ft.3312 S Orchard Street, Morrison, CO 80465
MLS# 2760509Listed by: EQUITY COLORADO REAL ESTATE - New
 $1,149,000Active3 beds 3 baths3,610 sq. ft.
$1,149,000Active3 beds 3 baths3,610 sq. ft.16066 Ridge Tee Drive, Morrison, CO 80465
MLS# 9601877Listed by: YOUR CASTLE REAL ESTATE INC - New
 $680,000Active3 beds 2 baths2,059 sq. ft.
$680,000Active3 beds 2 baths2,059 sq. ft.5886 High Drive, Morrison, CO 80465
MLS# 5956343Listed by: GOLBA GROUP REAL ESTATE
