17121 Snow Creek Lane, Morrison, CO 80465
Local realty services provided by:LUX Real Estate Company ERA Powered
Listed by: kathleen hanvey, todd houghtonkathleen@redrocksteam.com,303-514-9186
Office: your castle real estate inc
MLS#:8870493
Source:ML
Price summary
- Price:$2,825,000
- Price per sq. ft.:$380.63
- Monthly HOA dues:$108
About this home
Tucked into a peaceful corner of the coveted Willow Springs North neighborhood, this expansive custom home lives like a ranch home and blends luxurious living with the natural beauty of the Colorado foothills. A short golf cart ride to Red Rocks Country Club and direct access to over 800 acres of private open space for hiking, biking, and horseback riding, this home offers both adventure and retreat.
Enter through a private courtyard with a tranquil water feature into a light-filled interior with soaring ceilings, fresh paint, updated lighting, and beautiful wood and tile floors. The heart of the home is an open-concept kitchen and living room with massive windows framing mountain and city views, a brick gas fireplace, and seamless flow to the formal dining room and wet bar.
The chef’s kitchen features alder cabinetry, granite counters, walk-in pantry, Sub-Zero fridge, Wolf gas stove, island with extra sink, and eat-in area that opens to a partially covered patio with built-in gas grill and fireplace. Perfect for relaxing sunsets and stunning downtown views.
The main-floor primary suite includes a deck walkout, dual vanities, jetted tub, oversized shower, huge walk-in closet, and access to the partially fenced backyard with a waterfall feature and open space for privacy. A large office, laundry room, powder room, additional bedroom with en-suite bath, and mudroom off the heated 4-car garage with EV outlet complete the main level.
Upstairs are 2 more bedrooms, each with en-suite baths, walk-in closets, and Juliet balconies, plus a loft with wood beams and views of the rock outcroppings and courtyard.
The walk-out lower level features a spacious workout room, rec space, fireplace, wet bar, wine cellar, gym, ¾ bath, storage room, covered patio with hot tub, retractable shades, and TV hookups. Additional highlights: 5 furnaces with room-by-room thermostats, 2 hot water heaters, and whole-house Sonos audio. A rare retreat minutes from modern conveniences.
Contact an agent
Home facts
- Year built:2007
- Listing ID #:8870493
Rooms and interior
- Bedrooms:4
- Total bathrooms:6
- Full bathrooms:2
- Half bathrooms:1
- Living area:7,422 sq. ft.
Heating and cooling
- Cooling:Central Air
- Heating:Forced Air
Structure and exterior
- Roof:Concrete
- Year built:2007
- Building area:7,422 sq. ft.
- Lot area:0.33 Acres
Schools
- High school:Bear Creek
- Middle school:Carmody
- Elementary school:Red Rocks
Utilities
- Water:Public
- Sewer:Public Sewer
Finances and disclosures
- Price:$2,825,000
- Price per sq. ft.:$380.63
- Tax amount:$13,219 (2024)
New listings near 17121 Snow Creek Lane
- New
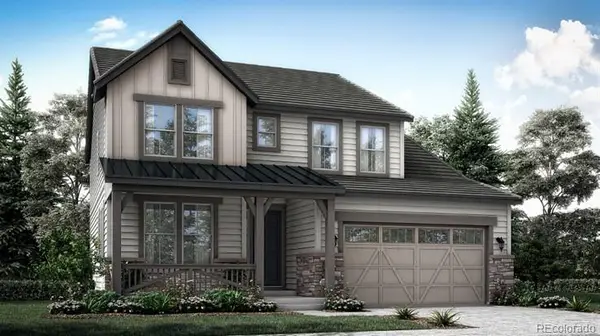 $936,150Active3 beds 4 baths3,694 sq. ft.
$936,150Active3 beds 4 baths3,694 sq. ft.2970 S Poppy Street, Morrison, CO 80465
MLS# 5430263Listed by: RE/MAX PROFESSIONALS - Coming SoonOpen Sun, 11am to 2pm
 $1,750,000Coming Soon6 beds 4 baths
$1,750,000Coming Soon6 beds 4 baths16113 Canyon Wren Way, Morrison, CO 80465
MLS# 3933016Listed by: THRIVE REAL ESTATE GROUP - New
 $714,150Active4 beds 4 baths2,356 sq. ft.
$714,150Active4 beds 4 baths2,356 sq. ft.16123 W Dequesne Drive, Morrison, CO 80465
MLS# 5903439Listed by: RE/MAX PROFESSIONALS - New
 $684,990Active4 beds 4 baths2,280 sq. ft.
$684,990Active4 beds 4 baths2,280 sq. ft.4662 Cloudburst Lane, Morrison, CO 80465
MLS# 2408840Listed by: KERRIE A. YOUNG (INDEPENDENT) - New
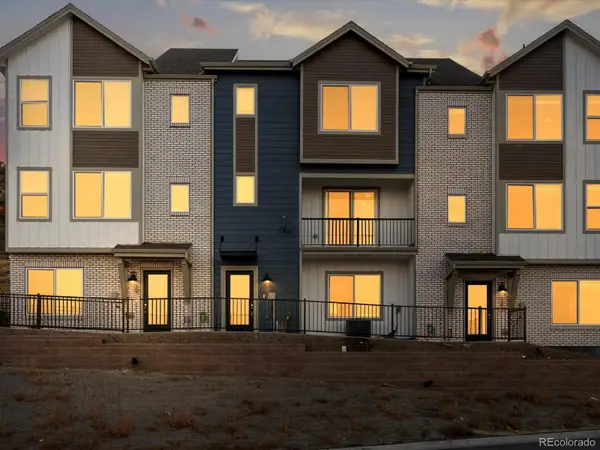 $639,990Active3 beds 4 baths2,153 sq. ft.
$639,990Active3 beds 4 baths2,153 sq. ft.4654 Cloudburst Lane, Morrison, CO 80465
MLS# 8364804Listed by: KERRIE A. YOUNG (INDEPENDENT) - New
 $1,395,000Active5 beds 5 baths5,900 sq. ft.
$1,395,000Active5 beds 5 baths5,900 sq. ft.20906 Horse Bit Way, Morrison, CO 80465
MLS# 3301829Listed by: YOUR CASTLE REAL ESTATE INC - New
 $4,995,000Active6 beds 7 baths7,419 sq. ft.
$4,995,000Active6 beds 7 baths7,419 sq. ft.15480 Dinosaur Ridge Road, Morrison, CO 80465
MLS# 9560975Listed by: SLIFER SMITH AND FRAMPTON REAL ESTATE 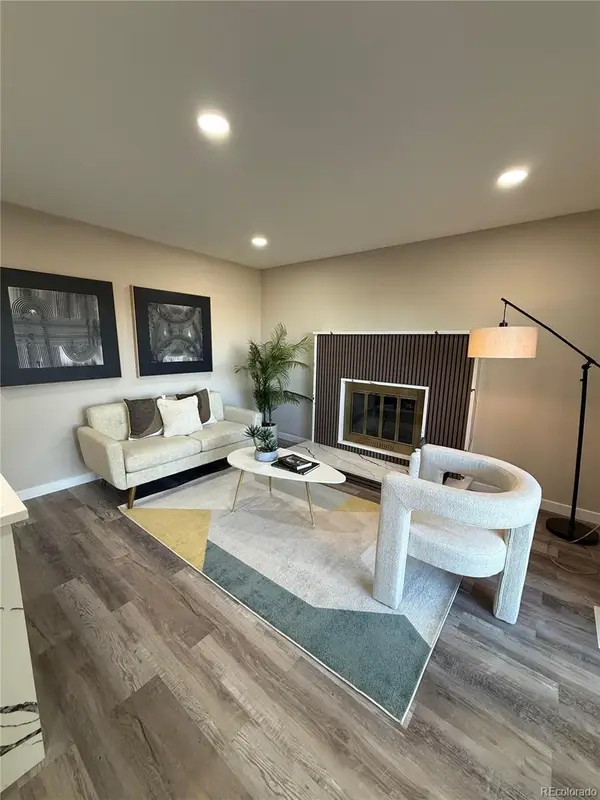 $708,000Active5 beds 3 baths2,447 sq. ft.
$708,000Active5 beds 3 baths2,447 sq. ft.11661 W Quincy Place, Morrison, CO 80465
MLS# 3118631Listed by: MEGASTAR REALTY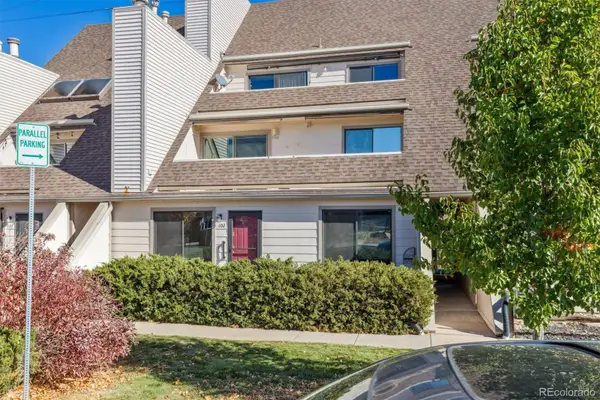 $340,000Active2 beds 2 baths896 sq. ft.
$340,000Active2 beds 2 baths896 sq. ft.4246 S Eldridge Street #206, Morrison, CO 80465
MLS# 9205023Listed by: RE/MAX PROFESSIONALS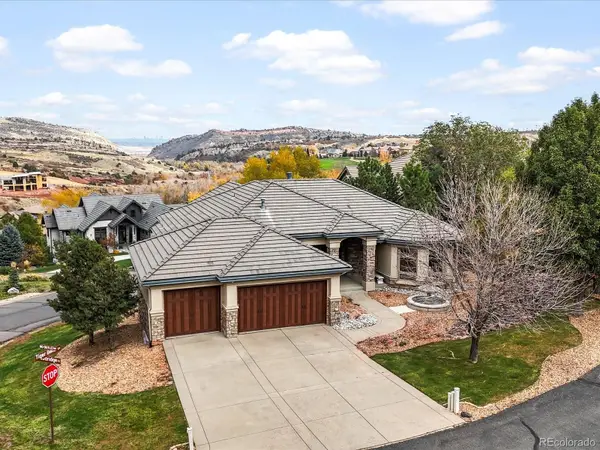 $1,625,000Active4 beds 4 baths4,586 sq. ft.
$1,625,000Active4 beds 4 baths4,586 sq. ft.17098 Woodridge Court, Morrison, CO 80465
MLS# 2919577Listed by: HOMESMART
