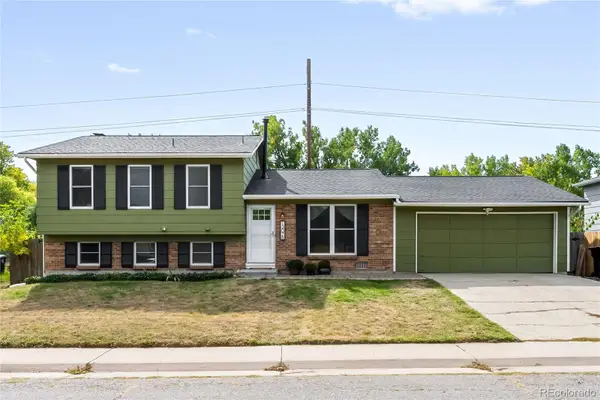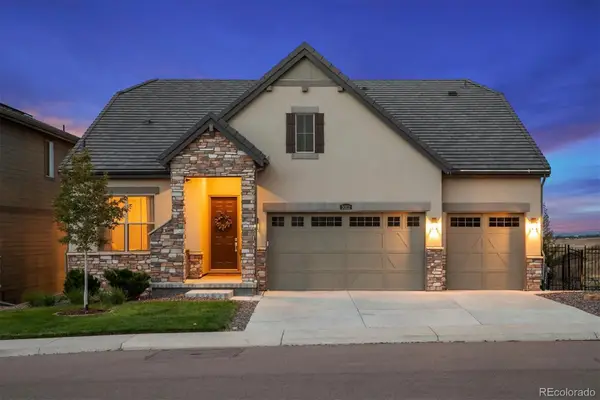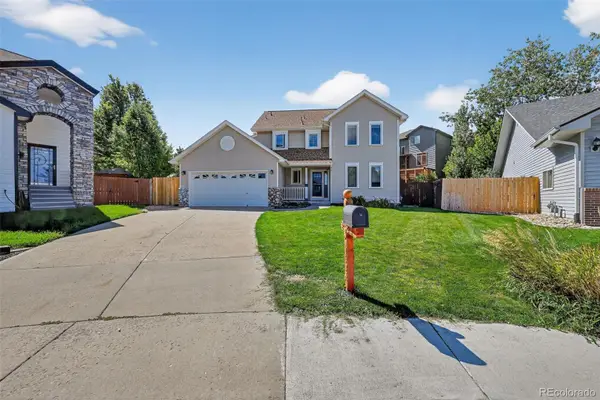4290 S Deframe Street, Morrison, CO 80465
Local realty services provided by:ERA Shields Real Estate
4290 S Deframe Street,Morrison, CO 80465
$659,000
- 5 Beds
- 3 Baths
- 2,590 sq. ft.
- Single family
- Active
Listed by:victor delgado720-427-5257
Office:megastar realty
MLS#:5726909
Source:ML
Price summary
- Price:$659,000
- Price per sq. ft.:$254.44
- Monthly HOA dues:$33.33
About this home
Great community, motivated seller. Close to mountains/winter resorts for ski season for rental/investment opportunity. Investors, turn this into a AirBnB or walk into equity. Close to Red Rocks amphitheater. Walk into hiking/camping grounds. Near Soda Lakes.
3-car ranch home, a rare find in the coveted Spring Hill Community of Morrison. From the moment you step inside, you will be enveloped by a sense of warmth and elegance.
As you enter, the breathtaking open vaulted design welcomes you, showcasing updated flooring. The heart of the home is the spacious kitchen and great room area, designed for both culinary creativity and effortless entertaining. The cozy fireplace beckons you to unwind, perfect for cozy evenings in or lively gatherings.
Retreat to your magnificent primary bedroom, a true haven of tranquility, featuring a luxurious en suite bath equipped with a jetted tub and a separate shower—your personal oasis for relaxation. Need versatility? The generous 6th bedroom can easily be transformed into a workout room, home office, or playroom, adapting to your unique lifestyle.
This home is thoughtfully upgraded with newer windows and siding, ensuring energy efficiency and peace of mind. Leaf Guard gutters mean you can enjoy your weekends without the hassle of gutter maintenance. Step outside into your breathtaking backyard paradise, where the virtually maintenance-free landscape features a composite deck that invites alfresco dining and entertaining. Enjoy the lush synthetic grass that eliminates mowing, allowing you to spend more time enjoying your outdoor retreat. The beautifully designed patio area, surrounded by mature trees and vibrant landscaping, creates a serene escape for relaxation or gatherings under the stars.
Located just minutes from Foothills and the iconic Red Rocks Amphitheater. With convenient access to C470, Hampden, transportation, and shopping, you’ll relish the perfect blend of suburban tranquility and urban convenience.
Contact an agent
Home facts
- Year built:1999
- Listing ID #:5726909
Rooms and interior
- Bedrooms:5
- Total bathrooms:3
- Full bathrooms:2
- Living area:2,590 sq. ft.
Heating and cooling
- Cooling:Central Air
- Heating:Forced Air
Structure and exterior
- Roof:Composition
- Year built:1999
- Building area:2,590 sq. ft.
- Lot area:0.17 Acres
Schools
- High school:Bear Creek
- Middle school:Carmody
- Elementary school:Kendallvue
Utilities
- Sewer:Public Sewer
Finances and disclosures
- Price:$659,000
- Price per sq. ft.:$254.44
- Tax amount:$4,166 (2024)
New listings near 4290 S Deframe Street
- New
 $825,000Active4 beds 3 baths2,862 sq. ft.
$825,000Active4 beds 3 baths2,862 sq. ft.10197 Crest View Drive, Morrison, CO 80465
MLS# 9891621Listed by: HOME SOLD REALTY, LLC - New
 $1,189,000Active5 beds 4 baths2,875 sq. ft.
$1,189,000Active5 beds 4 baths2,875 sq. ft.15789 Sandtrap Way, Morrison, CO 80465
MLS# 9299685Listed by: THE RESOURCE GROUP LLC - Coming SoonOpen Fri, 12am to 2pm
 $435,000Coming Soon4 beds 2 baths
$435,000Coming Soon4 beds 2 baths4977 S Urban Court, Morrison, CO 80465
MLS# 4850339Listed by: MILEHIMODERN - New
 $575,000Active4 beds 2 baths1,752 sq. ft.
$575,000Active4 beds 2 baths1,752 sq. ft.13078 W Marlowe Avenue, Morrison, CO 80465
MLS# 8994298Listed by: MILEHIMODERN - Open Sun, 1am to 4pmNew
 $1,030,000Active4 beds 4 baths4,017 sq. ft.
$1,030,000Active4 beds 4 baths4,017 sq. ft.3338 S Quartz Street, Morrison, CO 80465
MLS# 6099979Listed by: RINO DEVELOPMENT - New
 $779,900Active4 beds 4 baths2,360 sq. ft.
$779,900Active4 beds 4 baths2,360 sq. ft.15682 W Girard Avenue, Morrison, CO 80465
MLS# 6453985Listed by: SEVEN6 REAL ESTATE - New
 $1,200,000Active3 beds 3 baths4,982 sq. ft.
$1,200,000Active3 beds 3 baths4,982 sq. ft.3312 S Orchard Street, Morrison, CO 80465
MLS# 2760509Listed by: EQUITY COLORADO REAL ESTATE - New
 $1,149,000Active3 beds 3 baths3,610 sq. ft.
$1,149,000Active3 beds 3 baths3,610 sq. ft.16066 Ridge Tee Drive, Morrison, CO 80465
MLS# 9601877Listed by: YOUR CASTLE REAL ESTATE INC - New
 $680,000Active3 beds 2 baths2,059 sq. ft.
$680,000Active3 beds 2 baths2,059 sq. ft.5886 High Drive, Morrison, CO 80465
MLS# 5956343Listed by: GOLBA GROUP REAL ESTATE - New
 $699,000Active5 beds 3 baths2,619 sq. ft.
$699,000Active5 beds 3 baths2,619 sq. ft.4287 S Cole Street, Morrison, CO 80465
MLS# 9133489Listed by: TRELORA REALTY, INC.
