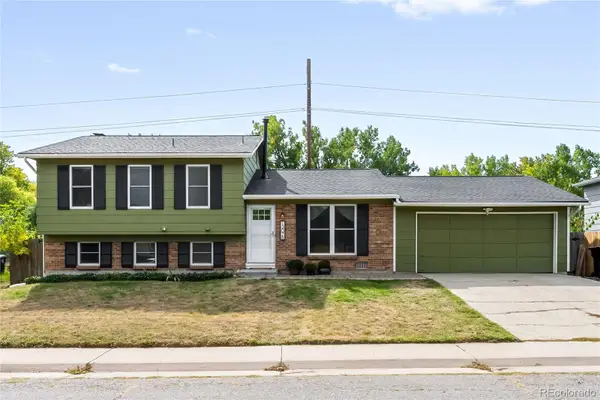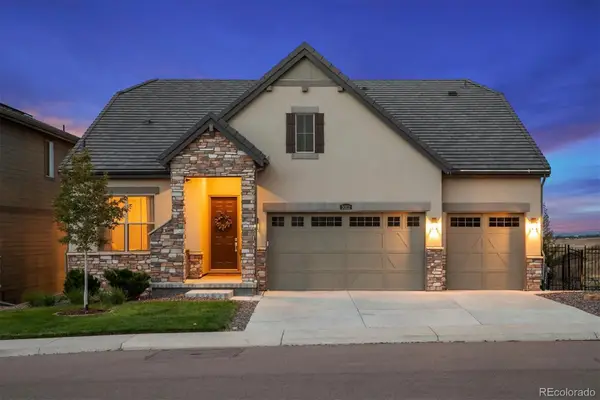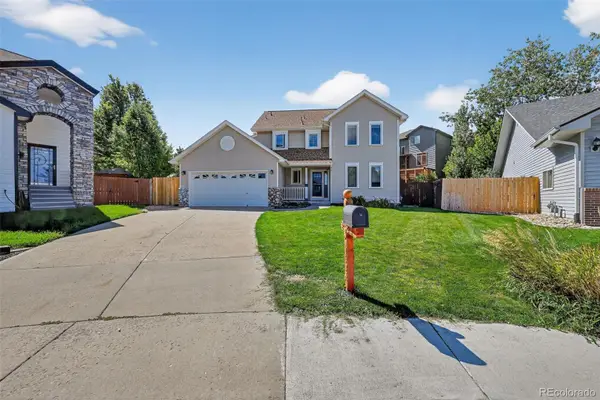5727 Colorow Drive, Morrison, CO 80465
Local realty services provided by:ERA Shields Real Estate
5727 Colorow Drive,Morrison, CO 80465
$2,100,000
- 4 Beds
- 4 Baths
- 4,794 sq. ft.
- Single family
- Active
Listed by:cliff manleycliff@guidere.com,303-885-7468
Office:guide real estate
MLS#:2635921
Source:ML
Price summary
- Price:$2,100,000
- Price per sq. ft.:$438.05
- Monthly HOA dues:$29.17
About this home
Perched on over an acre on the best lot in the prestigious Willowbrook community and Red Rocks Golf Course enclave, 5727 Colorow Drive is a true showpiece of Colorado luxury, expertly remodeled with panoramic views, high-end finishes, and an outdoor oasis that’s nothing short of spectacular. Offering a rare opportunity for instant equity in one of Colorado’s most exclusive neighborhoods, this 4-bedroom, 4-bathroom estate is ideally situated to capture the natural beauty of the foothills, with an east-facing front for radiant morning light and a west-facing backyard that frames breathtaking golden sunsets.
Inside, hickory hardwood floors, hand-selected stone accents, and a warm gas fireplace create an inviting ambiance throughout the open-concept main level. The heart of the home is the stunning chef’s kitchen, anchored by dual oversized islands, equipped with top-tier appliances, and connected to a generous dining space that flows effortlessly into the great room and outdoors.
And the backyard? Unreal! A true resort-style sanctuary, it features a sparkling saltwater pool with a cascading waterfall, a spa, a built-in fire pit, and multiple patios, all wrapped in lush perennial gardens, flowering beds, and mature trees. Whether you're hosting a summer soirée or enjoying a quiet evening under the stars, this space redefines outdoor living.
The walkout basement offers even more flexibility, ideal for a home theater, fitness studio, or guest retreat.
Willowbrook residents enjoy exclusive access to private amenities including a residents-only amphitheater, tennis and volleyball courts, equestrian stables, and miles of private hiking and riding trails, all just steps away. Just minutes from iconic Red Rocks Amphitheatre and a short drive to downtown Denver, this is a rare chance to own one of the area’s finest homes—where every day feels like a luxury getaway.
Contact an agent
Home facts
- Year built:1972
- Listing ID #:2635921
Rooms and interior
- Bedrooms:4
- Total bathrooms:4
- Full bathrooms:2
- Half bathrooms:1
- Living area:4,794 sq. ft.
Heating and cooling
- Cooling:Central Air
- Heating:Hot Water, Radiant
Structure and exterior
- Roof:Shingle
- Year built:1972
- Building area:4,794 sq. ft.
- Lot area:1.07 Acres
Schools
- High school:Bear Creek
- Middle school:Carmody
- Elementary school:Red Rocks
Utilities
- Water:Public
- Sewer:Septic Tank
Finances and disclosures
- Price:$2,100,000
- Price per sq. ft.:$438.05
- Tax amount:$12,331 (2024)
New listings near 5727 Colorow Drive
- New
 $825,000Active4 beds 3 baths2,862 sq. ft.
$825,000Active4 beds 3 baths2,862 sq. ft.10197 Crest View Drive, Morrison, CO 80465
MLS# 9891621Listed by: HOME SOLD REALTY, LLC - New
 $1,189,000Active5 beds 4 baths2,875 sq. ft.
$1,189,000Active5 beds 4 baths2,875 sq. ft.15789 Sandtrap Way, Morrison, CO 80465
MLS# 9299685Listed by: THE RESOURCE GROUP LLC - Coming SoonOpen Fri, 12am to 2pm
 $435,000Coming Soon4 beds 2 baths
$435,000Coming Soon4 beds 2 baths4977 S Urban Court, Morrison, CO 80465
MLS# 4850339Listed by: MILEHIMODERN - New
 $575,000Active4 beds 2 baths1,752 sq. ft.
$575,000Active4 beds 2 baths1,752 sq. ft.13078 W Marlowe Avenue, Morrison, CO 80465
MLS# 8994298Listed by: MILEHIMODERN - Open Sun, 1am to 4pmNew
 $1,030,000Active4 beds 4 baths4,017 sq. ft.
$1,030,000Active4 beds 4 baths4,017 sq. ft.3338 S Quartz Street, Morrison, CO 80465
MLS# 6099979Listed by: RINO DEVELOPMENT - New
 $779,900Active4 beds 4 baths2,360 sq. ft.
$779,900Active4 beds 4 baths2,360 sq. ft.15682 W Girard Avenue, Morrison, CO 80465
MLS# 6453985Listed by: SEVEN6 REAL ESTATE - New
 $1,200,000Active3 beds 3 baths4,982 sq. ft.
$1,200,000Active3 beds 3 baths4,982 sq. ft.3312 S Orchard Street, Morrison, CO 80465
MLS# 2760509Listed by: EQUITY COLORADO REAL ESTATE - New
 $1,149,000Active3 beds 3 baths3,610 sq. ft.
$1,149,000Active3 beds 3 baths3,610 sq. ft.16066 Ridge Tee Drive, Morrison, CO 80465
MLS# 9601877Listed by: YOUR CASTLE REAL ESTATE INC - New
 $680,000Active3 beds 2 baths2,059 sq. ft.
$680,000Active3 beds 2 baths2,059 sq. ft.5886 High Drive, Morrison, CO 80465
MLS# 5956343Listed by: GOLBA GROUP REAL ESTATE - New
 $699,000Active5 beds 3 baths2,619 sq. ft.
$699,000Active5 beds 3 baths2,619 sq. ft.4287 S Cole Street, Morrison, CO 80465
MLS# 9133489Listed by: TRELORA REALTY, INC.
