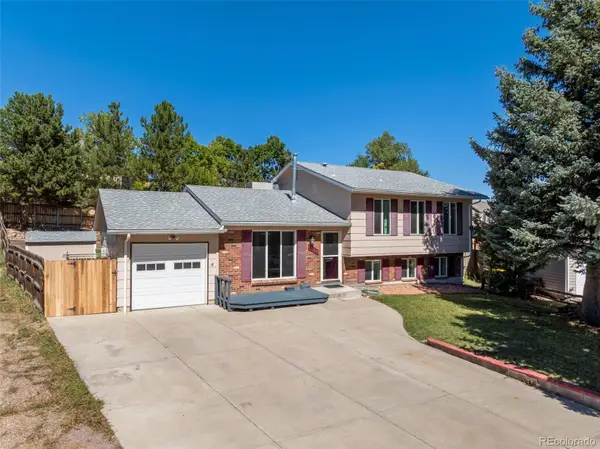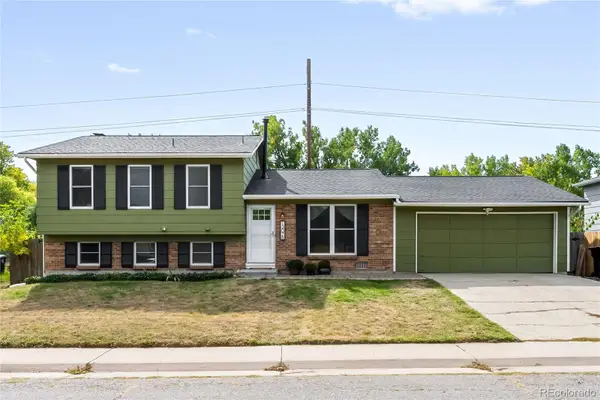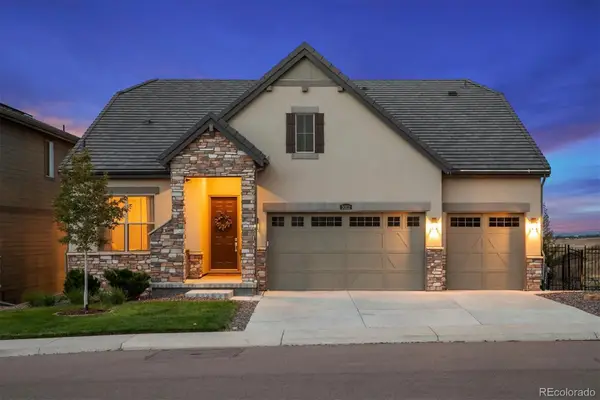5852 Willowbrook Drive, Morrison, CO 80465
Local realty services provided by:LUX Real Estate Company ERA Powered
5852 Willowbrook Drive,Morrison, CO 80465
$2,000,000
- 4 Beds
- 5 Baths
- 5,588 sq. ft.
- Single family
- Active
Listed by:tim aberletim@thrivedenver.com,720-483-1080
Office:thrive real estate group
MLS#:2867981
Source:ML
Price summary
- Price:$2,000,000
- Price per sq. ft.:$357.91
- Monthly HOA dues:$41.67
About this home
Frank Lloyd Wright-Inspired Seclusion Just Minutes from Morrison and Golden. Welcome to 5852 Willowbrook Drive—an architectural gem designed by award-winning architect Michael Knorr and inspired by Frank Lloyd Wright, the home is tucked among mature trees and offers rare privacy and tranquility in the heart of nature. Set at the base of the foothills on nearly two acres, this one-of-a-kind home combines thoughtful design with natural beauty while just outside Morrison/Golden, and less than 30 minutes from Denver. Surrounded by trees and with a creek bordering the property, this setting feels like a private retreat. A functioning fountain adds to the peaceful ambiance, blending seamlessly with the surrounding landscape to create perfect Zen. Inside, the home offers warm tones, clean lines, and an open floor plan that brings the outdoors in. The gourmet kitchen is a standout feature, showcasing Wolf and Sub-Zero appliances, stylish cabinetry, waterfall Silestone countertops, and modern lighting. Whether you're starting your day with coffee or enjoying a glass of wine with friends, this space is functional and stunning -- the perfect gathering spot for entertaining. All of the bedrooms are large and feature great closet space, but the highlight is the oversized primary suite with its own private balcony overlooking the trees and creek. The dedicated office upstairs is a must and the lower level is the perfect media room, gym, game room, or man-cave/she-shed. The lower level was extensively remodeled to match the upstairs in both quality and design, creating a cohesive and inviting atmosphere throughout. Additional highlights include a newer A/C unit (2021), a recently rebuilt and stained deck and front porch, and a massive three-car garage for vehicles, gear, and storage. If you're looking for architectural character, natural serenity, and proximity to everything, this home delivers. ***All furniture in the home is negotiable if a buyer is interested***
Contact an agent
Home facts
- Year built:1984
- Listing ID #:2867981
Rooms and interior
- Bedrooms:4
- Total bathrooms:5
- Full bathrooms:2
- Half bathrooms:1
- Living area:5,588 sq. ft.
Heating and cooling
- Cooling:Central Air
- Heating:Baseboard, Hot Water
Structure and exterior
- Roof:Shingle
- Year built:1984
- Building area:5,588 sq. ft.
- Lot area:1.94 Acres
Schools
- High school:Bear Creek
- Middle school:Carmody
- Elementary school:Red Rocks
Utilities
- Water:Public
- Sewer:Septic Tank
Finances and disclosures
- Price:$2,000,000
- Price per sq. ft.:$357.91
- Tax amount:$10,505 (2024)
New listings near 5852 Willowbrook Drive
- Coming Soon
 $550,000Coming Soon4 beds 2 baths
$550,000Coming Soon4 beds 2 baths4420 S Vivian Way, Morrison, CO 80465
MLS# 1867285Listed by: SPIRIT BEAR REALTY - New
 $825,000Active4 beds 3 baths2,862 sq. ft.
$825,000Active4 beds 3 baths2,862 sq. ft.10197 Crest View Drive, Morrison, CO 80465
MLS# 9891621Listed by: HOME SOLD REALTY, LLC - New
 $1,189,000Active5 beds 4 baths2,875 sq. ft.
$1,189,000Active5 beds 4 baths2,875 sq. ft.15789 Sandtrap Way, Morrison, CO 80465
MLS# 9299685Listed by: THE RESOURCE GROUP LLC - Coming SoonOpen Fri, 12am to 2pm
 $435,000Coming Soon4 beds 2 baths
$435,000Coming Soon4 beds 2 baths4977 S Urban Court, Morrison, CO 80465
MLS# 4850339Listed by: MILEHIMODERN - New
 $575,000Active4 beds 2 baths1,752 sq. ft.
$575,000Active4 beds 2 baths1,752 sq. ft.13078 W Marlowe Avenue, Morrison, CO 80465
MLS# 8994298Listed by: MILEHIMODERN - Open Sun, 1am to 4pmNew
 $1,030,000Active4 beds 4 baths4,017 sq. ft.
$1,030,000Active4 beds 4 baths4,017 sq. ft.3338 S Quartz Street, Morrison, CO 80465
MLS# 6099979Listed by: RINO DEVELOPMENT - New
 $779,900Active4 beds 4 baths2,360 sq. ft.
$779,900Active4 beds 4 baths2,360 sq. ft.15682 W Girard Avenue, Morrison, CO 80465
MLS# 6453985Listed by: SEVEN6 REAL ESTATE - New
 $1,200,000Active3 beds 3 baths4,982 sq. ft.
$1,200,000Active3 beds 3 baths4,982 sq. ft.3312 S Orchard Street, Morrison, CO 80465
MLS# 2760509Listed by: EQUITY COLORADO REAL ESTATE - New
 $1,149,000Active3 beds 3 baths3,610 sq. ft.
$1,149,000Active3 beds 3 baths3,610 sq. ft.16066 Ridge Tee Drive, Morrison, CO 80465
MLS# 9601877Listed by: YOUR CASTLE REAL ESTATE INC - New
 $680,000Active3 beds 2 baths2,059 sq. ft.
$680,000Active3 beds 2 baths2,059 sq. ft.5886 High Drive, Morrison, CO 80465
MLS# 5956343Listed by: GOLBA GROUP REAL ESTATE
