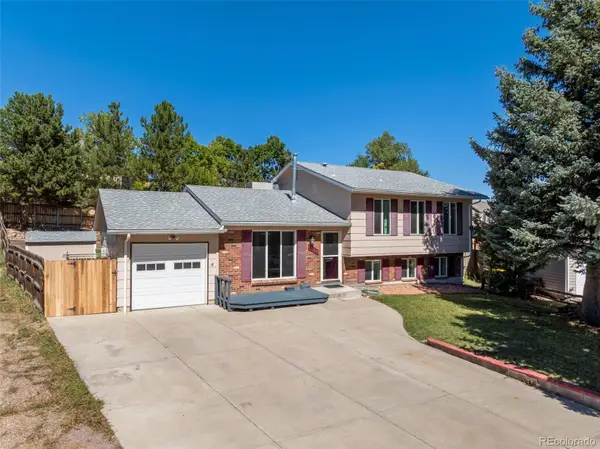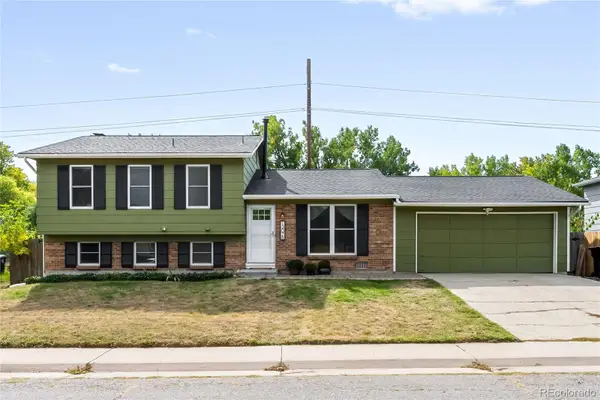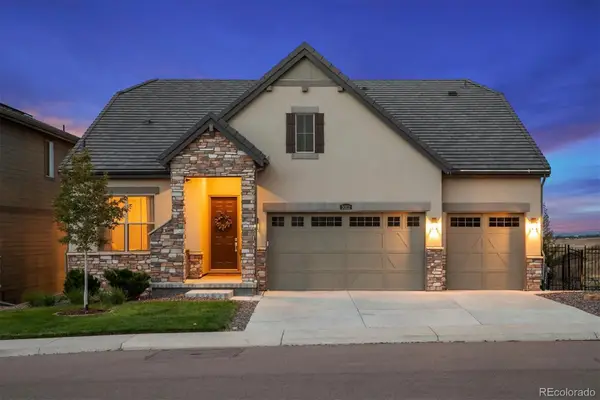6155 Meadowbrook Drive, Morrison, CO 80465
Local realty services provided by:LUX Real Estate Company ERA Powered
Listed by:dawn martindawn@martinteam.com
Office:coldwell banker realty 24
MLS#:5685989
Source:ML
Price summary
- Price:$1,475,000
- Price per sq. ft.:$306.21
- Monthly HOA dues:$41.67
About this home
Nestled on a serene 1.34 acre lot in the coveted Willowbrook community, this beautifully maintained ranch-style home blends spacious living, updated systems, and picturesque surroundings. The traditional floor plan offers timeless charm with the flexibility to personalize at your own pace perfect for those who want comfort now with room for future creativity.
The open layout includes a separate lower-level living area, ideal for guests or multigenerational living. Recent updates—newer roof, boiler, hot water heater, exterior staining, garage door, and opener provide peace of mind.
In the kitchen, you’ll find a double oven, pantry, and built-in desk, with direct access to a patio equipped with a gas line for effortless outdoor cooking. Original woodwork adds character to the dining room and great room, where large doors open to a wraparound deck and a two-way fireplace shared with the spacious main-floor primary suite. The suite also features deck access, a walk-in closet, and a full bath. Two additional bedrooms and another full bath complete the main level.
The walk-out lower level offers a cozy family room with a wood-burning stove, an additional bedroom and full bath, plus a large recreation room, finished bonus room, and ample storage.
As a Willowbrook resident, enjoy over 800 acres of open space, miles of trails, tennis courts, playgrounds, and the exclusive Willowbrook Amphitheater—Chief Colorow’s Cave—for private events.
Contact an agent
Home facts
- Year built:1980
- Listing ID #:5685989
Rooms and interior
- Bedrooms:4
- Total bathrooms:4
- Full bathrooms:3
- Half bathrooms:1
- Living area:4,817 sq. ft.
Heating and cooling
- Cooling:Attic Fan
- Heating:Baseboard, Hot Water
Structure and exterior
- Roof:Composition
- Year built:1980
- Building area:4,817 sq. ft.
- Lot area:1.34 Acres
Schools
- High school:Bear Creek
- Middle school:Carmody
- Elementary school:Red Rocks
Utilities
- Water:Public
- Sewer:Septic Tank
Finances and disclosures
- Price:$1,475,000
- Price per sq. ft.:$306.21
- Tax amount:$6,899 (2024)
New listings near 6155 Meadowbrook Drive
- Coming Soon
 $550,000Coming Soon4 beds 2 baths
$550,000Coming Soon4 beds 2 baths4420 S Vivian Way, Morrison, CO 80465
MLS# 1867285Listed by: SPIRIT BEAR REALTY - New
 $825,000Active4 beds 3 baths2,862 sq. ft.
$825,000Active4 beds 3 baths2,862 sq. ft.10197 Crest View Drive, Morrison, CO 80465
MLS# 9891621Listed by: HOME SOLD REALTY, LLC - New
 $1,189,000Active5 beds 4 baths2,875 sq. ft.
$1,189,000Active5 beds 4 baths2,875 sq. ft.15789 Sandtrap Way, Morrison, CO 80465
MLS# 9299685Listed by: THE RESOURCE GROUP LLC - Coming SoonOpen Fri, 12am to 2pm
 $435,000Coming Soon4 beds 2 baths
$435,000Coming Soon4 beds 2 baths4977 S Urban Court, Morrison, CO 80465
MLS# 4850339Listed by: MILEHIMODERN - New
 $575,000Active4 beds 2 baths1,752 sq. ft.
$575,000Active4 beds 2 baths1,752 sq. ft.13078 W Marlowe Avenue, Morrison, CO 80465
MLS# 8994298Listed by: MILEHIMODERN - New
 $1,030,000Active4 beds 4 baths4,017 sq. ft.
$1,030,000Active4 beds 4 baths4,017 sq. ft.3338 S Quartz Street, Morrison, CO 80465
MLS# 6099979Listed by: RINO DEVELOPMENT - New
 $779,900Active4 beds 4 baths2,360 sq. ft.
$779,900Active4 beds 4 baths2,360 sq. ft.15682 W Girard Avenue, Morrison, CO 80465
MLS# 6453985Listed by: SEVEN6 REAL ESTATE - New
 $1,200,000Active3 beds 3 baths4,982 sq. ft.
$1,200,000Active3 beds 3 baths4,982 sq. ft.3312 S Orchard Street, Morrison, CO 80465
MLS# 2760509Listed by: EQUITY COLORADO REAL ESTATE - New
 $1,149,000Active3 beds 3 baths3,610 sq. ft.
$1,149,000Active3 beds 3 baths3,610 sq. ft.16066 Ridge Tee Drive, Morrison, CO 80465
MLS# 9601877Listed by: YOUR CASTLE REAL ESTATE INC - New
 $680,000Active3 beds 2 baths2,059 sq. ft.
$680,000Active3 beds 2 baths2,059 sq. ft.5886 High Drive, Morrison, CO 80465
MLS# 5956343Listed by: GOLBA GROUP REAL ESTATE
