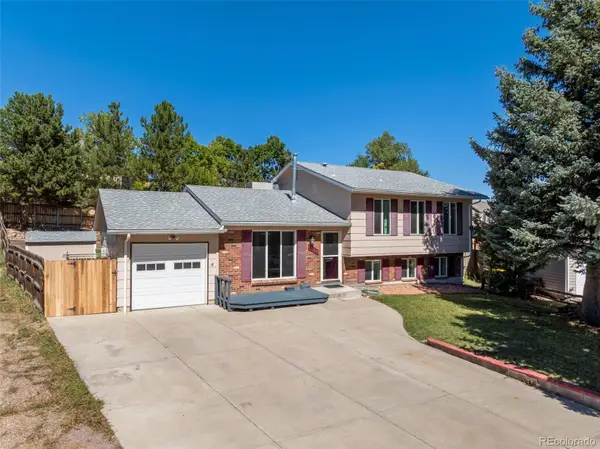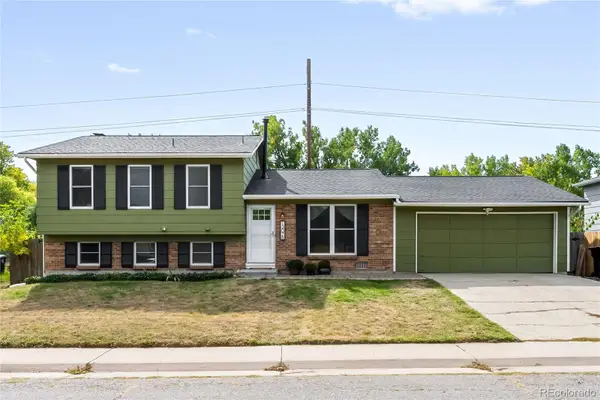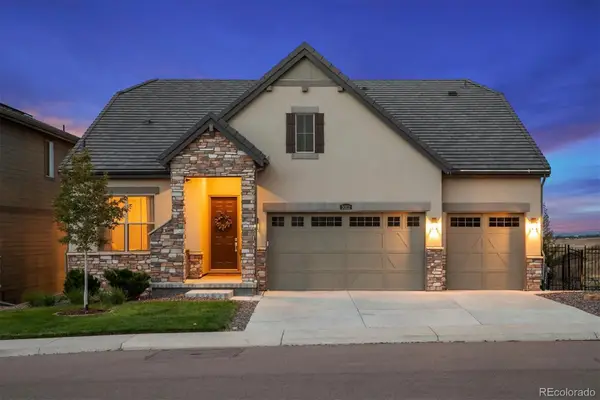6170 Falcon Ridge Lane, Morrison, CO 80465
Local realty services provided by:RONIN Real Estate Professionals ERA Powered
Upcoming open houses
- Sun, Sep 2812:00 pm - 02:00 pm
Listed by:beth lobdellblobdell@rmpro.net,303-564-3453
Office:re/max professionals
MLS#:5941550
Source:ML
Price summary
- Price:$2,070,000
- Price per sq. ft.:$397.31
- Monthly HOA dues:$250
About this home
Gorgeous mountain contemporary in the exclusive, gated community of Falcon Ridge tucked in the foothills of Willow Springs. Stunning views! Enjoy the tranquility of mountain living from the spacious covered deck with a beautiful stone fireplace. This custom built home is master crafted with real stone and quality finishes throughout. Main Floor living at its best! The great room with a stone fireplace and chef's kitchen is perfect for entertaining. Large sliding doors lead to the covered deck with amazing views. The spacious primary bedroom has a bonus area perfect for yoga or reading room. The luxurious primary bathroom has a beautiful stone walk-in shower with a heated bench and standing tub that fills from the ceiling! The main floor study has abundant bookshelves and cabinets. Guests or family will enjoy a second master suite on the main level. Turkish Travertine throughout upper level and heated floors in the entire house. The huge lower entertaining area is great for friends and family and enjoy a game of pool around the wet bar with cement countertops. The great room has a beautiful stone fireplace. Two additional bedrooms and a 3/4 bathroom with a steam shower. Walk-out to the patio and soak in the hot tub. Safe room with wine cellar. Enjoy the tranquility of this private community of just 26 luxury homes perched at the top of the hill and just steps from the trial system. Desirable Willow Springs has 800+ acres of open space and trails for residents use only. Ride your golf cart to Red Rocks Country Club with a 18 hole private golf course restaurant and pool.
Contact an agent
Home facts
- Year built:2015
- Listing ID #:5941550
Rooms and interior
- Bedrooms:4
- Total bathrooms:4
- Full bathrooms:2
- Half bathrooms:1
- Living area:5,210 sq. ft.
Heating and cooling
- Cooling:Central Air
- Heating:Forced Air
Structure and exterior
- Roof:Shake
- Year built:2015
- Building area:5,210 sq. ft.
- Lot area:0.3 Acres
Schools
- High school:Bear Creek
- Middle school:Carmody
- Elementary school:Bradford
Utilities
- Water:Public
- Sewer:Public Sewer
Finances and disclosures
- Price:$2,070,000
- Price per sq. ft.:$397.31
- Tax amount:$9,607 (2024)
New listings near 6170 Falcon Ridge Lane
- Coming Soon
 $550,000Coming Soon4 beds 2 baths
$550,000Coming Soon4 beds 2 baths4420 S Vivian Way, Morrison, CO 80465
MLS# 1867285Listed by: SPIRIT BEAR REALTY - New
 $825,000Active4 beds 3 baths2,862 sq. ft.
$825,000Active4 beds 3 baths2,862 sq. ft.10197 Crest View Drive, Morrison, CO 80465
MLS# 9891621Listed by: HOME SOLD REALTY, LLC - New
 $1,189,000Active5 beds 4 baths2,875 sq. ft.
$1,189,000Active5 beds 4 baths2,875 sq. ft.15789 Sandtrap Way, Morrison, CO 80465
MLS# 9299685Listed by: THE RESOURCE GROUP LLC - Coming SoonOpen Fri, 12am to 2pm
 $435,000Coming Soon4 beds 2 baths
$435,000Coming Soon4 beds 2 baths4977 S Urban Court, Morrison, CO 80465
MLS# 4850339Listed by: MILEHIMODERN - New
 $575,000Active4 beds 2 baths1,752 sq. ft.
$575,000Active4 beds 2 baths1,752 sq. ft.13078 W Marlowe Avenue, Morrison, CO 80465
MLS# 8994298Listed by: MILEHIMODERN - Open Sun, 1am to 4pmNew
 $1,030,000Active4 beds 4 baths4,017 sq. ft.
$1,030,000Active4 beds 4 baths4,017 sq. ft.3338 S Quartz Street, Morrison, CO 80465
MLS# 6099979Listed by: RINO DEVELOPMENT - New
 $779,900Active4 beds 4 baths2,360 sq. ft.
$779,900Active4 beds 4 baths2,360 sq. ft.15682 W Girard Avenue, Morrison, CO 80465
MLS# 6453985Listed by: SEVEN6 REAL ESTATE - New
 $1,200,000Active3 beds 3 baths4,982 sq. ft.
$1,200,000Active3 beds 3 baths4,982 sq. ft.3312 S Orchard Street, Morrison, CO 80465
MLS# 2760509Listed by: EQUITY COLORADO REAL ESTATE - New
 $1,149,000Active3 beds 3 baths3,610 sq. ft.
$1,149,000Active3 beds 3 baths3,610 sq. ft.16066 Ridge Tee Drive, Morrison, CO 80465
MLS# 9601877Listed by: YOUR CASTLE REAL ESTATE INC - New
 $680,000Active3 beds 2 baths2,059 sq. ft.
$680,000Active3 beds 2 baths2,059 sq. ft.5886 High Drive, Morrison, CO 80465
MLS# 5956343Listed by: GOLBA GROUP REAL ESTATE
