7790 S Homesteader Drive, Morrison, CO 80465
Local realty services provided by:LUX Real Estate Company ERA Powered
Listed by:pandora erlandsonpandora@pandorajohnproperties.com,303-888-6298
Office:madison & company properties
MLS#:5788943
Source:ML
Price summary
- Price:$1,650,000
- Price per sq. ft.:$346.49
About this home
This stunning home exemplifies luxurious living with the Colorado mountain vibe. Exquisitely designed with quality
throughout, you will find a spacious, open floor plan that seamlessly connects the living areas, main level primary suite
and fabulous remodeled gourmet kitchen. This is the perfect home for entertaining! Stunning log beams and a massive
stone fireplace grace the great room, while sunshine pours through the wall of windows that provide wonderful views. The
heart of the home features a contemporary chef’s kitchen with expansive countertops, breakfast bar and walk-in pantry.
The main level primary suite is a true retreat with fireplace, private deck access, large bath and huge walk-in closet. A
dedicated office is also on the main level. For entertainment, the lower level has a large rec room with spacious bar, cozy
fireplace, & an impressive 8-chair theatre room. This walkout lower level has two additional bedrooms & walk-in closets,
storage and a full bath. Outside you will find beautiful professional landscaping that offers a multitude of outdoor living
options. From charming patios, large deck, fire pit, hot tub, rock outcroppings and full fencing, this fabulous 2 acre
property has it all. Every detail in this gem has been carefully considered, such as radiant in-floor heat throughout. Enjoy
the 3 car garage, newly paved driveway and mitigated property. This home is not just a place to live; it’s a retreat for
relaxation, entertainment, & enjoyment in a picturesque setting. All of this in a beautiful neighborhood, high speed
internet, and very quick access to Conifer amenities (5 min to groceries), metro Denver (just 20 min to Costco), not far from Evergreen, & close to many outdoor hiking trails & parks. Whether it's cozy nights by the fireplace, evenings in the
theatre room, sunrise coffee on the deck, or lounging in the hot tub, this home offers something special for everyone! See video/pics at www.7790SouthHomesteaderDrive.com
Contact an agent
Home facts
- Year built:2001
- Listing ID #:5788943
Rooms and interior
- Bedrooms:3
- Total bathrooms:3
- Full bathrooms:2
- Half bathrooms:1
- Living area:4,762 sq. ft.
Heating and cooling
- Heating:Natural Gas, Radiant Floor
Structure and exterior
- Roof:Composition
- Year built:2001
- Building area:4,762 sq. ft.
- Lot area:2 Acres
Schools
- High school:Conifer
- Middle school:West Jefferson
- Elementary school:Marshdale
Utilities
- Water:Public
- Sewer:Septic Tank
Finances and disclosures
- Price:$1,650,000
- Price per sq. ft.:$346.49
- Tax amount:$7,710 (2024)
New listings near 7790 S Homesteader Drive
- Coming SoonOpen Sat, 11am to 1pm
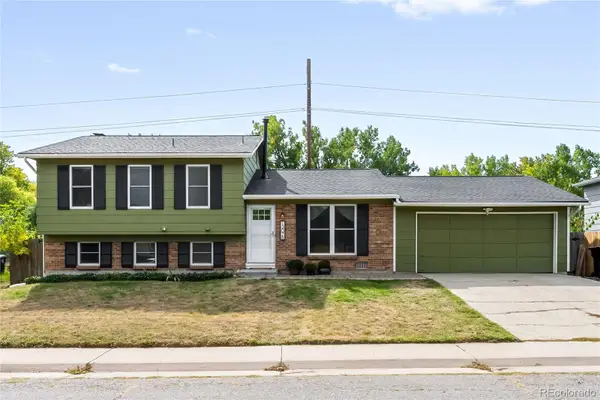 $575,000Coming Soon4 beds 2 baths
$575,000Coming Soon4 beds 2 baths13078 W Marlowe Avenue, Morrison, CO 80465
MLS# 8994298Listed by: MILEHIMODERN - Open Sun, 1am to 4pmNew
 $1,030,000Active4 beds 4 baths4,017 sq. ft.
$1,030,000Active4 beds 4 baths4,017 sq. ft.3338 S Quartz Street, Morrison, CO 80465
MLS# 6099979Listed by: RINO DEVELOPMENT - New
 $779,900Active4 beds 4 baths2,360 sq. ft.
$779,900Active4 beds 4 baths2,360 sq. ft.15682 W Girard Avenue, Morrison, CO 80465
MLS# 6453985Listed by: SEVEN6 REAL ESTATE - Coming Soon
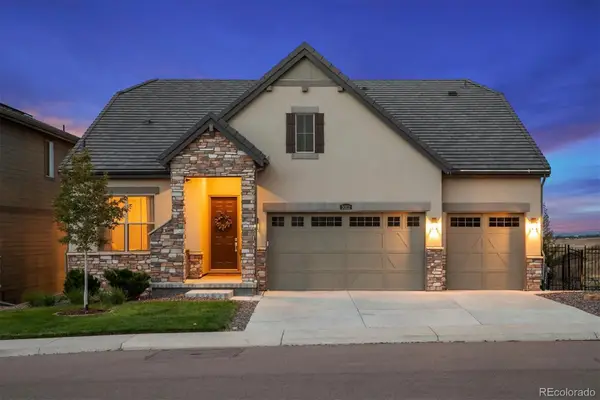 $1,200,000Coming Soon3 beds 3 baths
$1,200,000Coming Soon3 beds 3 baths3312 S Orchard Street, Morrison, CO 80465
MLS# 2760509Listed by: EQUITY COLORADO REAL ESTATE - Coming Soon
 $1,149,000Coming Soon3 beds 3 baths
$1,149,000Coming Soon3 beds 3 baths16066 Ridge Tee Drive, Morrison, CO 80465
MLS# 9601877Listed by: YOUR CASTLE REAL ESTATE INC - New
 $680,000Active3 beds 2 baths2,059 sq. ft.
$680,000Active3 beds 2 baths2,059 sq. ft.5886 High Drive, Morrison, CO 80465
MLS# 5956343Listed by: GOLBA GROUP REAL ESTATE - Open Sat, 11am to 1pmNew
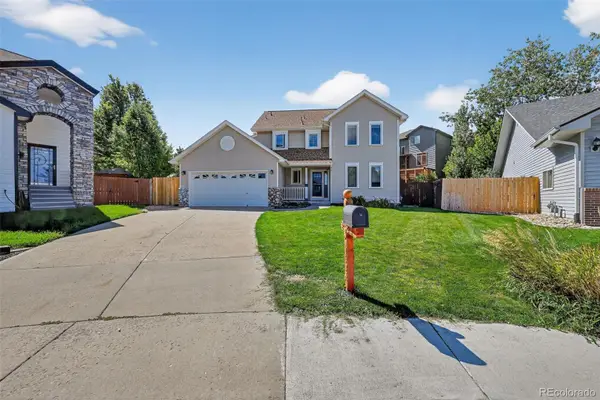 $699,000Active5 beds 3 baths2,619 sq. ft.
$699,000Active5 beds 3 baths2,619 sq. ft.4287 S Cole Street, Morrison, CO 80465
MLS# 9133489Listed by: TRELORA REALTY, INC. - Open Sat, 10am to 12pmNew
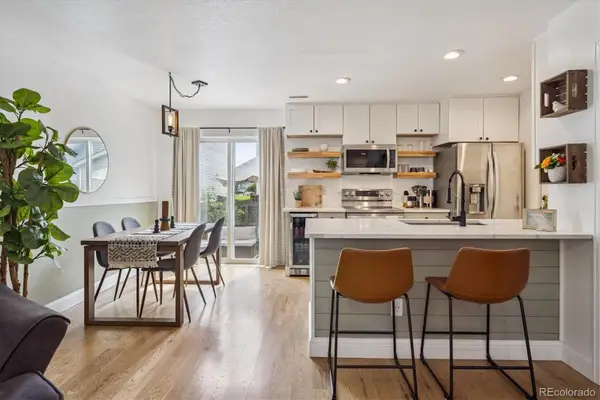 $507,000Active3 beds 2 baths1,142 sq. ft.
$507,000Active3 beds 2 baths1,142 sq. ft.11836 W Tulane Drive, Morrison, CO 80465
MLS# 9910207Listed by: COMPASS - DENVER - Coming Soon
 $725,000Coming Soon3 beds 3 baths
$725,000Coming Soon3 beds 3 baths4816 S Zang Way, Morrison, CO 80465
MLS# 7641457Listed by: SPIRIT BEAR REALTY - New
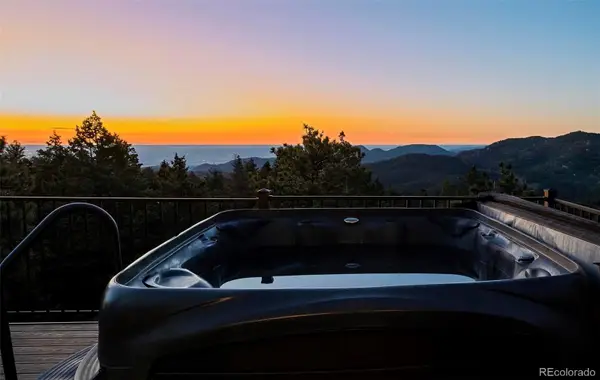 $1,500,000Active3 beds 2 baths1,232 sq. ft.
$1,500,000Active3 beds 2 baths1,232 sq. ft.8838 Hillview Road, Morrison, CO 80465
MLS# 6040503Listed by: COMPASS - DENVER
