8045 S Wagon Wheel Road, Morrison, CO 80465
Local realty services provided by:ERA Shields Real Estate
Listed by:jackie whitejackiewhiterealtor@gmail.com,720-475-6111
Office:your castle real estate inc
MLS#:9193364
Source:ML
Price summary
- Price:$1,245,000
- Price per sq. ft.:$436.54
- Monthly HOA dues:$2.08
About this home
Tucked into a serene, gently sloping 2-acre lot, this updated mountain property offers the perfect blend of comfort, function, and flexibility, plus a rare income-producing opportunity. The standout feature is a fully legal, rentable, county-compliant 1,280 sq ft Accessory Dwelling Unit (ADU). Thoughtfully designed for comfort and independence, the ADU features zero-entry flooring for accessibility, a private 1-bedroom, 1-bathroom layout, full kitchen, laundry appliances, and its own epoxy-coated one-car garage. Upstairs offers additional flexible living space with skylights, a new state-of-the-art HVAC system, and the potential for a second bedroom and bathroom—perfect for guests, a home office, or future rental expansion. The main house has been thoughtfully remodeled with fresh paint inside and out, new durable plank vinyl flooring throughout, and top-down bottom-up honeycomb blinds for customizable light and privacy in every room. Designed for convenient main-level living, the home features a spacious primary suite with two walk-in closets and a beautifully updated kitchen that truly stands out. You'll love the large center island, two ovens, gas stove, luxurious granite countertops, and a modern chef-style workstation sink with a deep stainless steel basin, integrated cutting board and drying rack, finished with a high-arc pull-down spring faucet—this kitchen brings high-end style. A new Class 4 impact-resistant roof tops both the main house and the ADU. Outside, you’ll find a fenced yard, two dog runs, and a domestic well and zoning that allow for animals, making it ideal for those seeking a more self-sufficient mountain lifestyle. There’s also a generator for peace of mind, a designated space for a hot tub, RV parking with plug-ins and black water dump access, and plenty of room to relax and enjoy the beauty of Colorado’s outdoors on the wraparound deck. Unique, updated, and income-producing—this is more than a home; it’s a smart investment in your lifestyle.
Contact an agent
Home facts
- Year built:1973
- Listing ID #:9193364
Rooms and interior
- Bedrooms:5
- Total bathrooms:3
- Full bathrooms:1
- Living area:2,852 sq. ft.
Heating and cooling
- Cooling:Evaporative Cooling
- Heating:Baseboard, Hot Water, Natural Gas
Structure and exterior
- Roof:Shingle
- Year built:1973
- Building area:2,852 sq. ft.
- Lot area:2 Acres
Schools
- High school:Conifer
- Middle school:West Jefferson
- Elementary school:Parmalee
Utilities
- Water:Well
- Sewer:Septic Tank
Finances and disclosures
- Price:$1,245,000
- Price per sq. ft.:$436.54
- Tax amount:$6,497 (2024)
New listings near 8045 S Wagon Wheel Road
- Coming SoonOpen Sat, 11am to 1pm
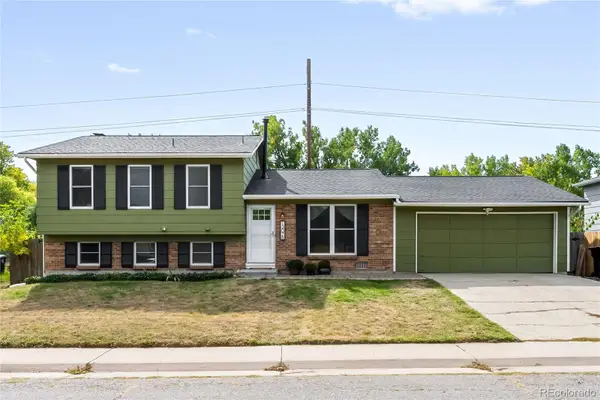 $575,000Coming Soon4 beds 2 baths
$575,000Coming Soon4 beds 2 baths13078 W Marlowe Avenue, Morrison, CO 80465
MLS# 8994298Listed by: MILEHIMODERN - Open Sun, 1am to 4pmNew
 $1,030,000Active4 beds 4 baths4,017 sq. ft.
$1,030,000Active4 beds 4 baths4,017 sq. ft.3338 S Quartz Street, Morrison, CO 80465
MLS# 6099979Listed by: RINO DEVELOPMENT - New
 $779,900Active4 beds 4 baths2,360 sq. ft.
$779,900Active4 beds 4 baths2,360 sq. ft.15682 W Girard Avenue, Morrison, CO 80465
MLS# 6453985Listed by: SEVEN6 REAL ESTATE - Coming Soon
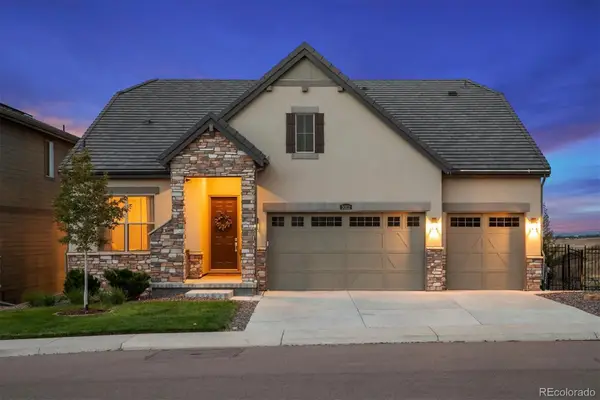 $1,200,000Coming Soon3 beds 3 baths
$1,200,000Coming Soon3 beds 3 baths3312 S Orchard Street, Morrison, CO 80465
MLS# 2760509Listed by: EQUITY COLORADO REAL ESTATE - Coming Soon
 $1,149,000Coming Soon3 beds 3 baths
$1,149,000Coming Soon3 beds 3 baths16066 Ridge Tee Drive, Morrison, CO 80465
MLS# 9601877Listed by: YOUR CASTLE REAL ESTATE INC - New
 $680,000Active3 beds 2 baths2,059 sq. ft.
$680,000Active3 beds 2 baths2,059 sq. ft.5886 High Drive, Morrison, CO 80465
MLS# 5956343Listed by: GOLBA GROUP REAL ESTATE - Open Sat, 11am to 1pmNew
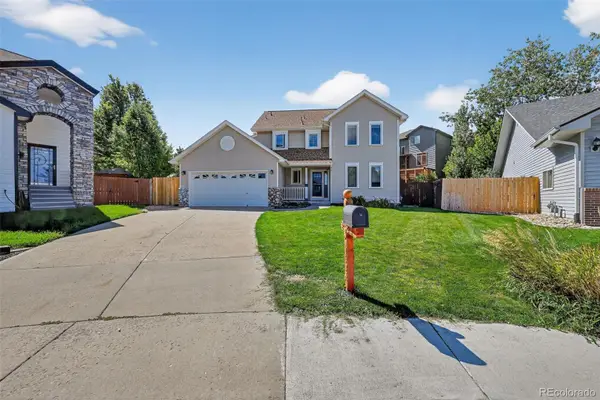 $699,000Active5 beds 3 baths2,619 sq. ft.
$699,000Active5 beds 3 baths2,619 sq. ft.4287 S Cole Street, Morrison, CO 80465
MLS# 9133489Listed by: TRELORA REALTY, INC. - Open Sat, 10am to 12pmNew
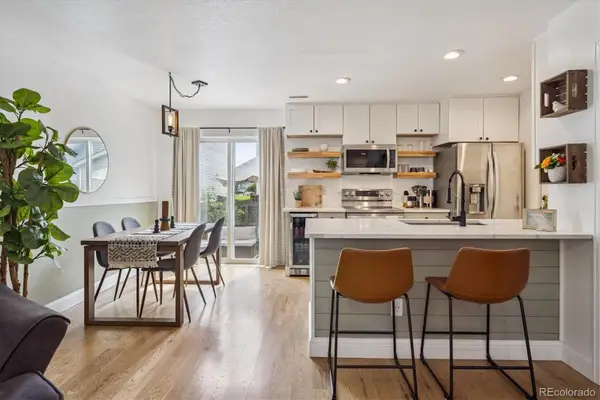 $507,000Active3 beds 2 baths1,142 sq. ft.
$507,000Active3 beds 2 baths1,142 sq. ft.11836 W Tulane Drive, Morrison, CO 80465
MLS# 9910207Listed by: COMPASS - DENVER - Coming Soon
 $725,000Coming Soon3 beds 3 baths
$725,000Coming Soon3 beds 3 baths4816 S Zang Way, Morrison, CO 80465
MLS# 7641457Listed by: SPIRIT BEAR REALTY - New
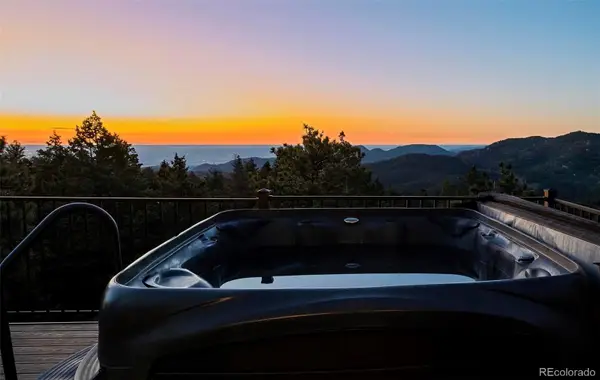 $1,500,000Active3 beds 2 baths1,232 sq. ft.
$1,500,000Active3 beds 2 baths1,232 sq. ft.8838 Hillview Road, Morrison, CO 80465
MLS# 6040503Listed by: COMPASS - DENVER
