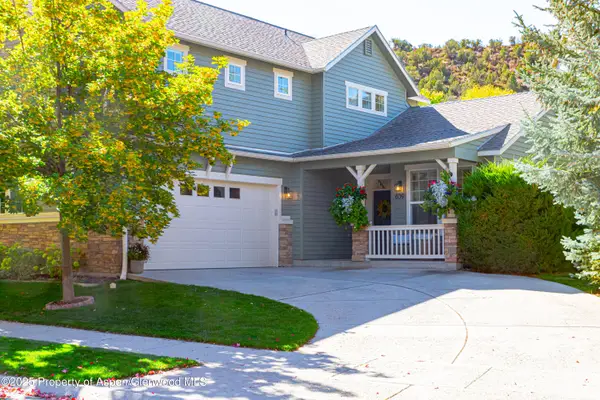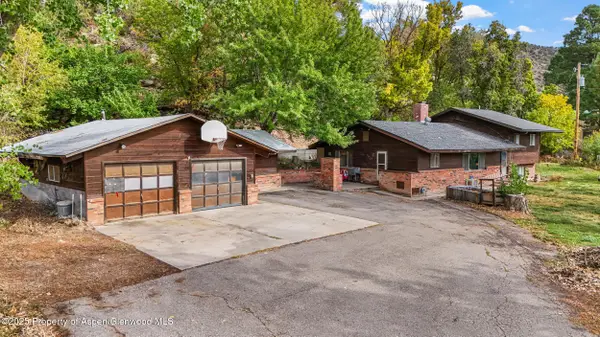279 Whitehorse Drive, New Castle, CO 81647
Local realty services provided by:RONIN Real Estate Professionals ERA Powered
279 Whitehorse Drive,New Castle, CO 81647
$650,000
- 3 Beds
- 3 Baths
- 2,116 sq. ft.
- Single family
- Active
Listed by:deborah l sanderson
Office:re/max country new castle
MLS#:186733
Source:CO_AGSMLS
Price summary
- Price:$650,000
- Price per sq. ft.:$307.18
About this home
This three bedroom patio home is light and bright and ready for you to call home. Imagine the ability to enjoy over 2100 square feet of spacious living area and leave on a dime. No need to worry about lawn care and snow removal. It is all managed for you. Main level includes a functional kitchen with stainless steel appliances and granite counter tops. Entertain across the spacious island, while preparing meals. The living room and dining area have wood floors and an abundance of natural light coming from oversized windows and high ceilings. Cozy up to the gas fireplace on those chilly nights or stay cool in the central air conditioning on those hot days. There is also a half bath, updated lighting and a fresh coat of paint. There is a front porch and covered deck in the back for outdoor comfort and enjoyment too. Plus, a two car garage. Upstairs, the three bedrooms and loft area are carpeted with good closet space and size. Use the loft area for exercise, playroom, craft room, den or office. Large second story deck area. Five piece master bath. Jack and Jill main bath. Laundry is also located upstairs near the bedrooms. Enjoy the amenities of Lakota Canyon Ranch including the prestigious Lakota Canyon Ranch golf course, recreation center, restaurant, and outdoor swimming pool. Tennis courts, pickleball courts, hiking trails, dog park and other outdoor recreation are just a few steps away. Head out just a short way to thousands of acres of public lands. Easy access to I -70 for the commuters. The New Castle locals enjoy restaurants, shopping, a library, schools, churches, banking, medical and dental services, gyms, and a community center. Come home to 279 Whitehorse Drive.
Contact an agent
Home facts
- Year built:2006
- Listing ID #:186733
- Added:255 day(s) ago
- Updated:October 02, 2025 at 04:44 PM
Rooms and interior
- Bedrooms:3
- Total bathrooms:3
- Full bathrooms:2
- Half bathrooms:1
- Living area:2,116 sq. ft.
Heating and cooling
- Heating:Forced Air
Structure and exterior
- Year built:2006
- Building area:2,116 sq. ft.
- Lot area:0.05 Acres
Finances and disclosures
- Price:$650,000
- Price per sq. ft.:$307.18
- Tax amount:$2,508 (2024)
New listings near 279 Whitehorse Drive
- New
 $840,000Active4 beds 3 baths2,040 sq. ft.
$840,000Active4 beds 3 baths2,040 sq. ft.659 S Wild Horse Drive, New Castle, CO 81647
MLS# 190337Listed by: VICKI LEE GREEN REALTORS LLC - New
 $1,200,000Active6 beds 4 baths3,156 sq. ft.
$1,200,000Active6 beds 4 baths3,156 sq. ft.4784 County Road 312, New Castle, CO 81647
MLS# 190328Listed by: RE/MAX COUNTRY NEW CASTLE - New
 $800,000Active6 beds 4 baths2,698 sq. ft.
$800,000Active6 beds 4 baths2,698 sq. ft.319 Glen Eagle Circle, New Castle, CO 81647
MLS# 190298Listed by: RIMKUS REAL ESTATE GROUP - New
 $165,000Active3 beds 2 baths980 sq. ft.
$165,000Active3 beds 2 baths980 sq. ft.5033 335 County Road #234, New Castle, CO 81647
MLS# 190285Listed by: EXP REALTY LLC - Open Sun, 10am to 12pmNew
 $1,185,000Active4 beds 4 baths3,039 sq. ft.
$1,185,000Active4 beds 4 baths3,039 sq. ft.33 Whitetail Drive, New Castle, CO 81647
MLS# 190274Listed by: THE PROPERTY SHOP - New
 $599,000Active3 beds 2 baths1,360 sq. ft.
$599,000Active3 beds 2 baths1,360 sq. ft.308 Pennyroyal Court, New Castle, CO 81647
MLS# 190268Listed by: COLDWELL BANKER MASON MORSE-CARBONDALE - New
 $330,000Active1 beds 1 baths792 sq. ft.
$330,000Active1 beds 1 baths792 sq. ft.326 River View Drive #101, New Castle, CO 81647
MLS# 190261Listed by: CHRISTIE'S INTERNATIONAL REAL ESTATE ASPEN SNOWMASS - New
 $785,000Active5 beds 2 baths2,052 sq. ft.
$785,000Active5 beds 2 baths2,052 sq. ft.6303 Peach Valley Road, New Castle, CO 81647
MLS# 190260Listed by: WESTERN SLOPE REAL ESTATE  $550,000Pending3 beds 3 baths1,620 sq. ft.
$550,000Pending3 beds 3 baths1,620 sq. ft.340 Castle Ridge Drive, New Castle, CO 81647
MLS# 6485363Listed by: THE PROPERTY SHOP- New
 $550,000Active3 beds 3 baths1,620 sq. ft.
$550,000Active3 beds 3 baths1,620 sq. ft.340 Castle Ridge Drive, New Castle, CO 81647
MLS# 190226Listed by: THE PROPERTY SHOP
