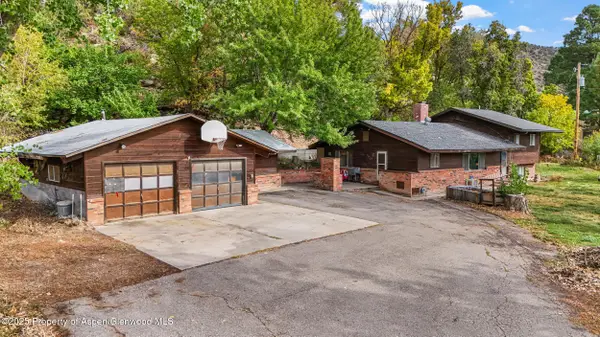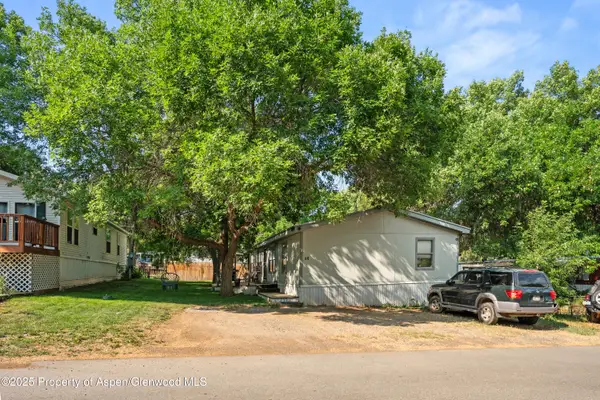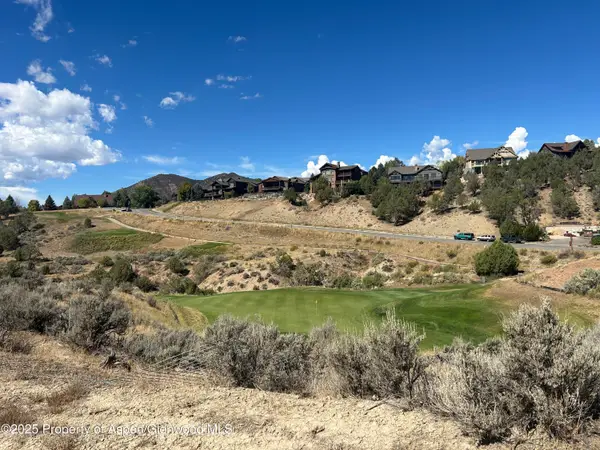37 White Feather Drive, New Castle, CO 81647
Local realty services provided by:ERA New Age
37 White Feather Drive,New Castle, CO 81647
$1,019,000
- 4 Beds
- 4 Baths
- 2,886 sq. ft.
- Single family
- Active
Listed by:corrie murray
Office:compass aspen
MLS#:187383
Source:CO_AGSMLS
Price summary
- Price:$1,019,000
- Price per sq. ft.:$353.08
About this home
Located in the Lakota Canyon Ranch community, this immaculate 4-bedroom, 4-bathroom home offers a perfect balance of luxury and comfort. Thoughtfully designed, it features an open and airy living space with expansive 6x6 windows that frame breathtaking views of the 17th hole at the renowned Lakota Links Golf Course. The oversized kitchen is both stylish and functional, boasting custom cabinetry, wood flooring, slate countertops, and ample storage. High-end finishes throughout include wool carpeting, custom iron railings, and an abundance of natural light. The interior has also been freshly painted, adding to the home's clean, move-in-ready appeal.
Perched above the 17th hole, this home captures incredible sunsets and sweeping golf course views. The spacious bedrooms each have ensuite bathrooms, providing comfort and privacy, while the primary suite stands out with its generous layout and private walk-out balcony. Residents of Lakota Canyon Ranch enjoy access to a private clubhouse featuring a pool, gym, event space, and plenty of extras. Outdoor recreation is just steps away, with golf, tennis, hiking, biking, and walking trails all within easy reach.
Built with quality and attention to detail, this home includes dual central air and furnace units (one brand new), a water softener, built-in central vacuum system, a lined crawl space, radon mitigation, and a sprinkler system. The meticulously maintained landscaping features terraced walls, privacy trees, and rock bedding, adding to the home's impressive curb appeal. A great opportunity to own a well-crafted home in a vibrant and active community.
Contact an agent
Home facts
- Year built:2007
- Listing ID #:187383
- Added:195 day(s) ago
- Updated:September 19, 2025 at 09:40 PM
Rooms and interior
- Bedrooms:4
- Total bathrooms:4
- Full bathrooms:3
- Living area:2,886 sq. ft.
Heating and cooling
- Heating:Forced Air
Structure and exterior
- Year built:2007
- Building area:2,886 sq. ft.
- Lot area:0.15 Acres
Finances and disclosures
- Price:$1,019,000
- Price per sq. ft.:$353.08
- Tax amount:$2,780 (2024)
New listings near 37 White Feather Drive
- New
 $330,000Active1 beds 1 baths792 sq. ft.
$330,000Active1 beds 1 baths792 sq. ft.326 River View Drive #101, New Castle, CO 81647
MLS# 190261Listed by: CHRISTIE'S INTERNATIONAL REAL ESTATE ASPEN SNOWMASS - New
 $785,000Active5 beds 2 baths2,052 sq. ft.
$785,000Active5 beds 2 baths2,052 sq. ft.6303 Peach Valley Road, New Castle, CO 81647
MLS# 190260Listed by: WESTERN SLOPE REAL ESTATE - New
 $550,000Active3 beds 3 baths1,620 sq. ft.
$550,000Active3 beds 3 baths1,620 sq. ft.340 Castle Ridge Drive, New Castle, CO 81647
MLS# 6485363Listed by: THE PROPERTY SHOP - New
 $550,000Active3 beds 3 baths1,620 sq. ft.
$550,000Active3 beds 3 baths1,620 sq. ft.340 Castle Ridge Drive, New Castle, CO 81647
MLS# 190226Listed by: THE PROPERTY SHOP - New
 $330,000Active0.17 Acres
$330,000Active0.17 AcresTBD W W Main St Street, New Castle, CO 81647
MLS# 190207Listed by: COMPASS ASPEN - New
 $777,000Active3 beds 2 baths1,920 sq. ft.
$777,000Active3 beds 2 baths1,920 sq. ft.228 N 7th Street, New Castle, CO 81647
MLS# 190200Listed by: WEAVER & BRISCOE - New
 $870,000Active3 beds 2 baths1,985 sq. ft.
$870,000Active3 beds 2 baths1,985 sq. ft.148 N Wildhorse Drive, New Castle, CO 81647
MLS# 190169Listed by: SLIFER SMITH & FRAMPTON RFV  $388,000Active3 beds 1 baths1,224 sq. ft.
$388,000Active3 beds 1 baths1,224 sq. ft.285 Comanchero Trail, New Castle, CO 81647
MLS# 190112Listed by: REAL ESTATE WITH R & R $207,000Active3 beds 2 baths1,404 sq. ft.
$207,000Active3 beds 2 baths1,404 sq. ft.5033 County Road 335 #73, New Castle, CO 81647
MLS# 190109Listed by: COLDWELL BANKER MASON MORSE-GWS $130,000Active0.17 Acres
$130,000Active0.17 Acres21 White Feather Drive, New Castle, CO 81647
MLS# 190065Listed by: COLDWELL BANKER MASON MORSE-GWS
