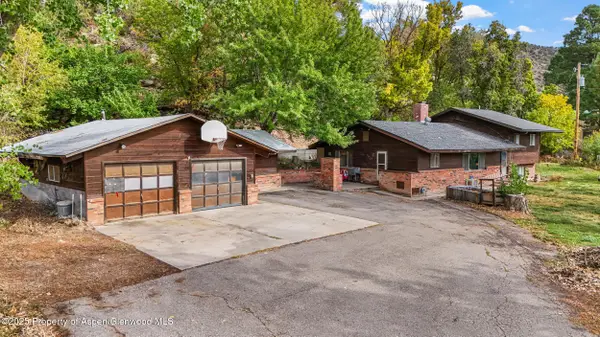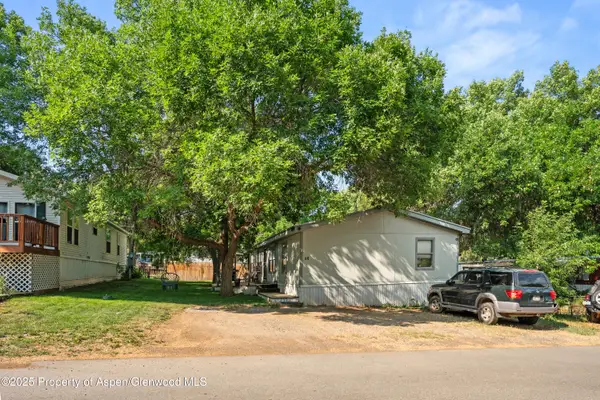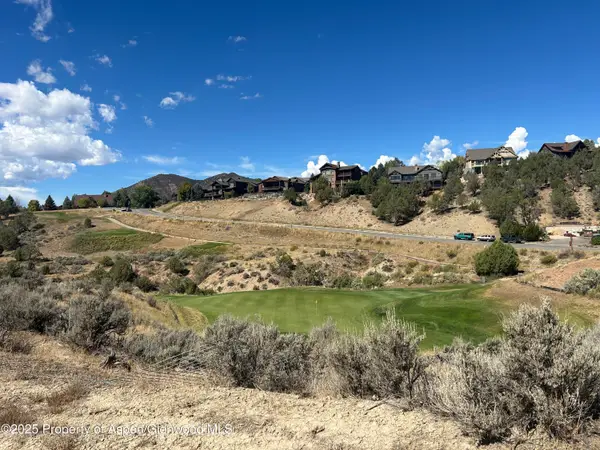420 Deer Valley Drive, New Castle, CO 81647
Local realty services provided by:ERA New Age
420 Deer Valley Drive,New Castle, CO 81647
$1,299,000
- 5 Beds
- 4 Baths
- 4,064 sq. ft.
- Single family
- Active
Listed by:jennie a marcotte
Office:freebyrd real estate
MLS#:189523
Source:CO_AGSMLS
Price summary
- Price:$1,299,000
- Price per sq. ft.:$319.64
About this home
New Construction in Lakota Canyon Ranch offers exceptional value, 4064 sq.ft. offering 5 bedrooms, 4 baths and large lower level to finish as you wish.
Walk in to expansive windows flooding the home with natural light and 360* views stretching across open spaces and mountain ranges, the perfect backdrop for everyday living and entertaining.
Master suite is complete with outdoor deck to relax in quiet solitude.
Multi generational living is a breeze with the division of space. 1500 sq.ft. in lower level w/ 2 bedrooms, bath and a great number of additional options. Recreation room, game room or home theatre.
Enjoy the amenities of this vibrant golf course community, pool, gymnasium, clubhouse and scheduled social events shared by neighbors.
Water line runs entire exterior perimeter for future planting, sprinklers are in, lot is staked and fence approved. High quality blown in insulation will keep your temperature regulated with low cost year round.
Directions: Castle Valley Blvd, right on Silverado, Left on Deer Valley follow to the top of the hill, home will be on your right.
Contact an agent
Home facts
- Year built:2024
- Listing ID #:189523
- Added:56 day(s) ago
- Updated:September 16, 2025 at 03:40 PM
Rooms and interior
- Bedrooms:5
- Total bathrooms:4
- Full bathrooms:3
- Half bathrooms:1
- Living area:4,064 sq. ft.
Heating and cooling
- Heating:Forced Air
Structure and exterior
- Year built:2024
- Building area:4,064 sq. ft.
- Lot area:0.2 Acres
Finances and disclosures
- Price:$1,299,000
- Price per sq. ft.:$319.64
- Tax amount:$1,320 (2023)
New listings near 420 Deer Valley Drive
- New
 $330,000Active1 beds 1 baths792 sq. ft.
$330,000Active1 beds 1 baths792 sq. ft.326 River View Drive #101, New Castle, CO 81647
MLS# 190261Listed by: CHRISTIE'S INTERNATIONAL REAL ESTATE ASPEN SNOWMASS - New
 $785,000Active5 beds 2 baths2,052 sq. ft.
$785,000Active5 beds 2 baths2,052 sq. ft.6303 Peach Valley Road, New Castle, CO 81647
MLS# 190260Listed by: WESTERN SLOPE REAL ESTATE - New
 $550,000Active3 beds 3 baths1,620 sq. ft.
$550,000Active3 beds 3 baths1,620 sq. ft.340 Castle Ridge Drive, New Castle, CO 81647
MLS# 6485363Listed by: THE PROPERTY SHOP - New
 $550,000Active3 beds 3 baths1,620 sq. ft.
$550,000Active3 beds 3 baths1,620 sq. ft.340 Castle Ridge Drive, New Castle, CO 81647
MLS# 190226Listed by: THE PROPERTY SHOP - New
 $330,000Active0.17 Acres
$330,000Active0.17 AcresTBD W W Main St Street, New Castle, CO 81647
MLS# 190207Listed by: COMPASS ASPEN - New
 $777,000Active3 beds 2 baths1,920 sq. ft.
$777,000Active3 beds 2 baths1,920 sq. ft.228 N 7th Street, New Castle, CO 81647
MLS# 190200Listed by: WEAVER & BRISCOE - New
 $870,000Active3 beds 2 baths1,985 sq. ft.
$870,000Active3 beds 2 baths1,985 sq. ft.148 N Wildhorse Drive, New Castle, CO 81647
MLS# 190169Listed by: SLIFER SMITH & FRAMPTON RFV  $388,000Active3 beds 1 baths1,224 sq. ft.
$388,000Active3 beds 1 baths1,224 sq. ft.285 Comanchero Trail, New Castle, CO 81647
MLS# 190112Listed by: REAL ESTATE WITH R & R $207,000Active3 beds 2 baths1,404 sq. ft.
$207,000Active3 beds 2 baths1,404 sq. ft.5033 County Road 335 #73, New Castle, CO 81647
MLS# 190109Listed by: COLDWELL BANKER MASON MORSE-GWS $130,000Active0.17 Acres
$130,000Active0.17 Acres21 White Feather Drive, New Castle, CO 81647
MLS# 190065Listed by: COLDWELL BANKER MASON MORSE-GWS
