612 River View Drive #804, New Castle, CO 81647
Local realty services provided by:RONIN Real Estate Professionals ERA Powered
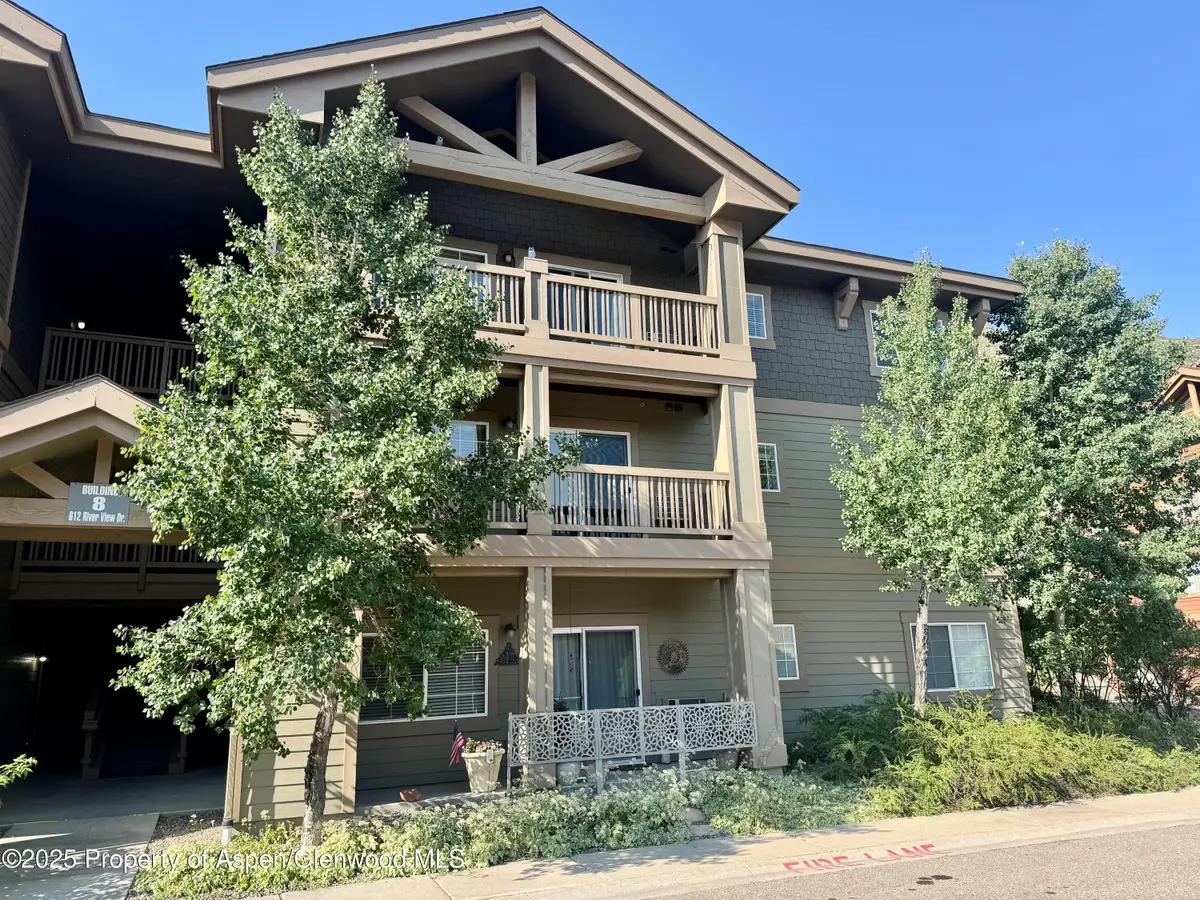
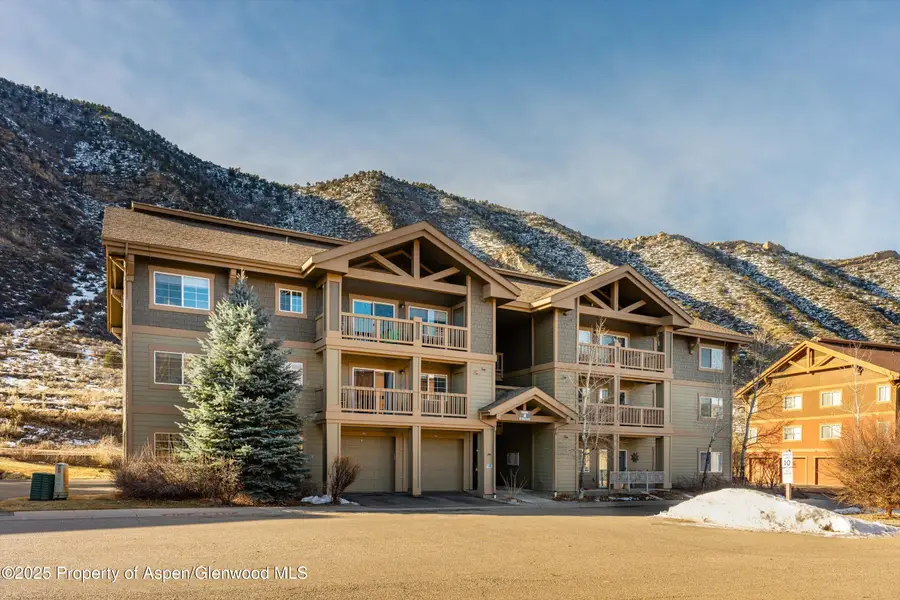
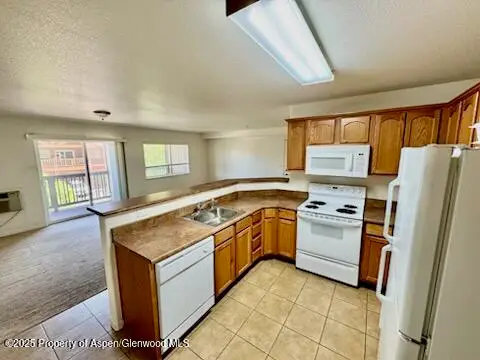
612 River View Drive #804,New Castle, CO 81647
$385,000
- 2 Beds
- 2 Baths
- 1,056 sq. ft.
- Single family
- Active
Listed by:mikaela cain
Office:vicki lee green realtors llc.
MLS#:187108
Source:CO_AGSMLS
Price summary
- Price:$385,000
- Price per sq. ft.:$364.58
About this home
This 2-bedroom, 2-bathroom condo provides the perfect blend of comfort, convenience. The complex offers onsite manager, river access, trails, play ground & soccer fields. Move-in ready. One car garage. Whether you're looking for a place to call home or an investment opportunity, this property is the perfect choice. Contact us today to schedule a viewing!
Contact an agent
Home facts
- Year built:2007
- Listing Id #:187108
- Added:179 day(s) ago
- Updated:July 28, 2025 at 05:04 PM
Rooms and interior
- Bedrooms:2
- Total bathrooms:2
- Full bathrooms:2
- Living area:1,056 sq. ft.
Heating and cooling
- Cooling:A/C
- Heating:Baseboard, Hot Water
Structure and exterior
- Year built:2007
- Building area:1,056 sq. ft.
Finances and disclosures
- Price:$385,000
- Price per sq. ft.:$364.58
- Tax amount:$2,331 (2024)
New listings near 612 River View Drive #804
- New
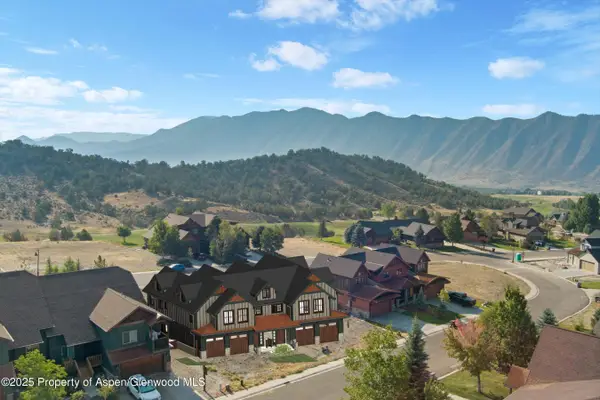 $850,000Active3 beds 3 baths1,821 sq. ft.
$850,000Active3 beds 3 baths1,821 sq. ft.46 Whitetail Drive, New Castle, CO 81647
MLS# 189777Listed by: COLDWELL BANKER MASON MORSE-ASPEN - New
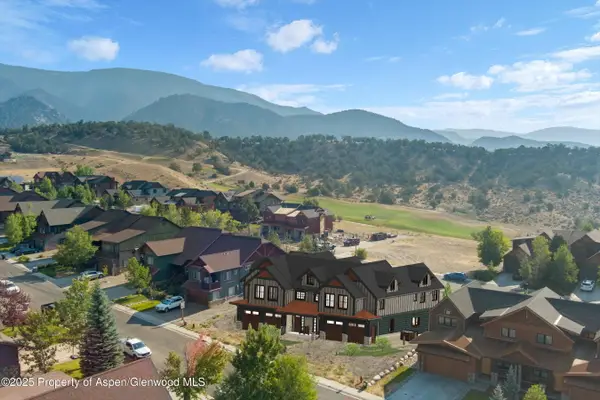 $850,000Active3 beds 3 baths1,817 sq. ft.
$850,000Active3 beds 3 baths1,817 sq. ft.40 Whitetail Drive, New Castle, CO 81647
MLS# 189778Listed by: COLDWELL BANKER MASON MORSE-ASPEN - New
 $519,000Active2 beds 3 baths1,392 sq. ft.
$519,000Active2 beds 3 baths1,392 sq. ft.215 W Capital Court, New Castle, CO 81647
MLS# 189736Listed by: VALLEY REAL ESTATE - New
 $880,000Active3 beds 2 baths1,985 sq. ft.
$880,000Active3 beds 2 baths1,985 sq. ft.116 N Wildhorse Drive, New Castle, CO 81647
MLS# 189733Listed by: VICKI LEE GREEN REALTORS LLC  $250,000Active36.33 Acres
$250,000Active36.33 AcresLot 3 County Road 335, New Castle, CO 81647
MLS# 189457Listed by: SLIFER SMITH & FRAMPTON RFV- New
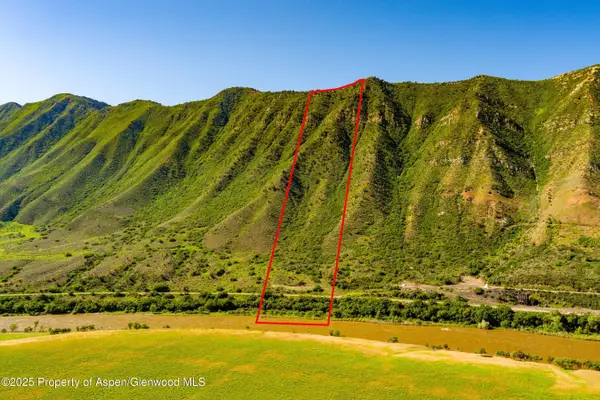 $250,000Active36.33 Acres
$250,000Active36.33 AcresLot 2 County Road 335, New Castle, CO 81647
MLS# 189685Listed by: SLIFER SMITH & FRAMPTON RFV  $545,000Active3 beds 3 baths1,620 sq. ft.
$545,000Active3 beds 3 baths1,620 sq. ft.320 Castle Ridge Drive, New Castle, CO 81647
MLS# 189647Listed by: VICKI LEE GREEN REALTORS LLC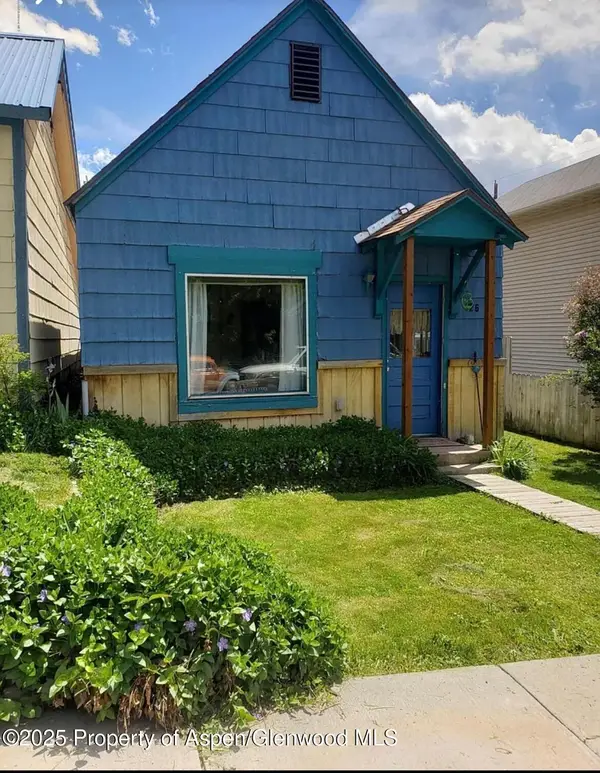 $399,999Active2 beds 1 baths975 sq. ft.
$399,999Active2 beds 1 baths975 sq. ft.126 N 3rd Street Street, New Castle, CO 81647
MLS# 189622Listed by: REALTY ONE GROUP WESTERN SLOPE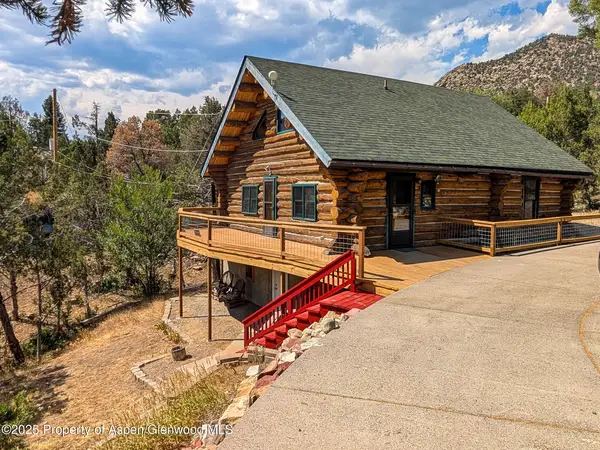 $739,000Active4 beds 3 baths1,820 sq. ft.
$739,000Active4 beds 3 baths1,820 sq. ft.96 Apache Drive, New Castle, CO 81647
MLS# 189616Listed by: THE BEST WAY HOME REAL ESTATE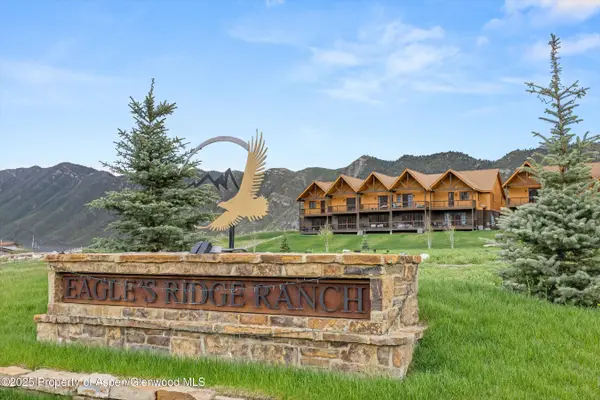 $1,010,500Active3 beds 4 baths2,010 sq. ft.
$1,010,500Active3 beds 4 baths2,010 sq. ft.303 Thunderbird, New Castle, CO 81647
MLS# 189601Listed by: SLIFER SMITH & FRAMPTON RFV
