7315 County Road 312, New Castle, CO 81647
Local realty services provided by:RONIN Real Estate Professionals ERA Powered
Listed by: amy luetke
Office: the property shop
MLS#:187851
Source:CO_AGSMLS
Price summary
- Price:$2,995,000
- Price per sq. ft.:$566.06
About this home
White Owl Ranch...your very own slice of paradise! Situated on 240 picturesque and private acres in the Garfield Creek area south of New Castle, this unique ranch property offers a main residence, guest cabin, and barn. Enjoy unlimited potential for whatever your dreams may be with excellent water rights, various outbuildings including a 1,300 square foot hoop house, multiple pastures, hundreds of acres to explore bordered by thousands of acres of BLM land, and access to nature's playground. The main residence features 4 bedrooms, 3 bathrooms, and 2 half bathrooms, and a versatile floor plan with a walk-out lower level to accommodate family and guests. The well-designed and appointed interior offers clean lines and lots of windows to bring in the natural light, a wood-burning stove, and a nostalgic wraparound deck to enjoy views in every direction. The ''farmhouse'' guest cabin is cute and cozy with a main level bedroom and bathroom and loft area (bedroom) with a bathroom and can be used for extended family or a short or long-term rental, complete with a wood stove, cozy front porch, and fenced yard. The barn is the perfect place to entertain, host events, create a work or hobby shop, store your recreational toys or for horses. Fully self-sustainable, this property offers a state-of-the-art solar power system with 26,000 kw hours of battery power with a back-up generator. This retreat is perfect for horses, a hobby farm, or for growing crops with multiple hay fields, Garfield Creek, riding trails, and an endless list of possible outdoor activities with an abundance of wildlife outside your door. Bonus features include senior water rights, a pond, a spring fed stock tank for year-round watering, and road access to the BLM road. You must see it to experience the beauty and serenity of this very special place! Located a beautiful 20-minute drive to New Castle shops, schools, and restaurants and I-70 with easy access to Glenwood Springs, Aspen, and Grand Junction.
Contact an agent
Home facts
- Year built:2021
- Listing ID #:187851
- Added:207 day(s) ago
- Updated:November 16, 2025 at 03:12 PM
Rooms and interior
- Bedrooms:6
- Total bathrooms:9
- Full bathrooms:2
- Half bathrooms:5
- Living area:5,291 sq. ft.
Heating and cooling
- Heating:Forced Air, Radiant
Structure and exterior
- Year built:2021
- Building area:5,291 sq. ft.
Finances and disclosures
- Price:$2,995,000
- Price per sq. ft.:$566.06
- Tax amount:$5,510 (2024)
New listings near 7315 County Road 312
- New
 $450,000Active2 beds 2 baths1,130 sq. ft.
$450,000Active2 beds 2 baths1,130 sq. ft.6000 Co Rd 313, New Castle, CO 81647
MLS# 190748Listed by: EPIQUE REALTY - New
 $830,000Active4 beds 3 baths2,172 sq. ft.
$830,000Active4 beds 3 baths2,172 sq. ft.23 Sunshine Court, New Castle, CO 81647
MLS# 190735Listed by: THE PROPERTY SHOP  $670,000Active3 beds 2 baths1,592 sq. ft.
$670,000Active3 beds 2 baths1,592 sq. ft.260 Lazy S Reverse S Drive, New Castle, CO 81647
MLS# 190672Listed by: COLDWELL BANKER MASON MORSE-GWS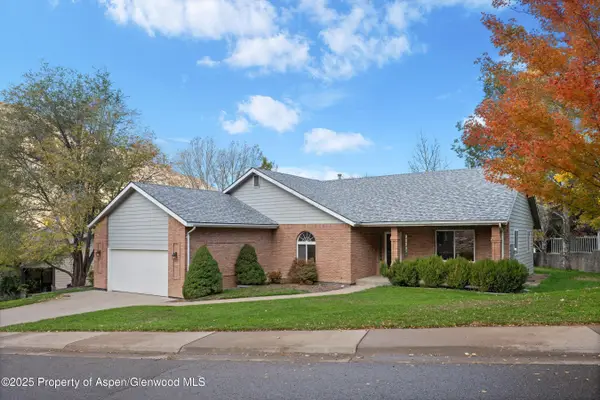 $868,000Active5 beds 3 baths3,934 sq. ft.
$868,000Active5 beds 3 baths3,934 sq. ft.634 E First Street, New Castle, CO 81647
MLS# 190611Listed by: COLDWELL BANKER MASON MORSE-GWS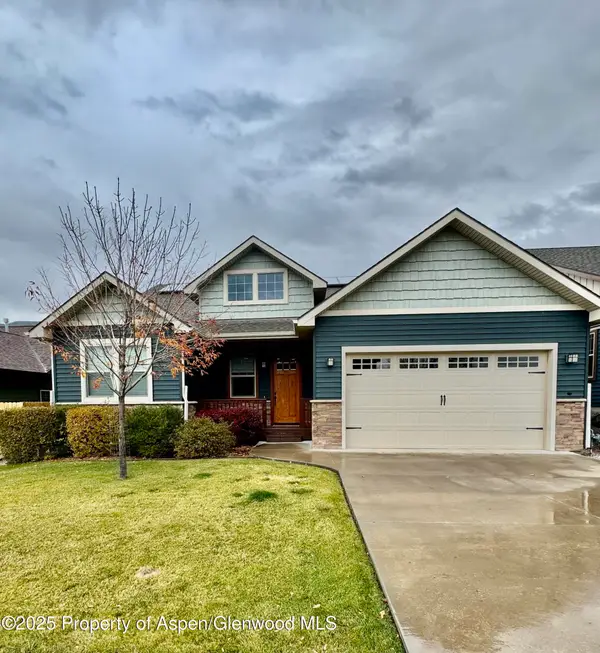 $869,000Active3 beds 2 baths1,869 sq. ft.
$869,000Active3 beds 2 baths1,869 sq. ft.160 N Wildhorse Drive, New Castle, CO 81647
MLS# 190587Listed by: REALTY ONE GROUP WESTERN SLOPE $119,500Active0.23 Acres
$119,500Active0.23 Acres12 Marys Way #Lot 75, New Castle, CO 81647
MLS# 179901Listed by: ROMERO GROUP REALTY, LLC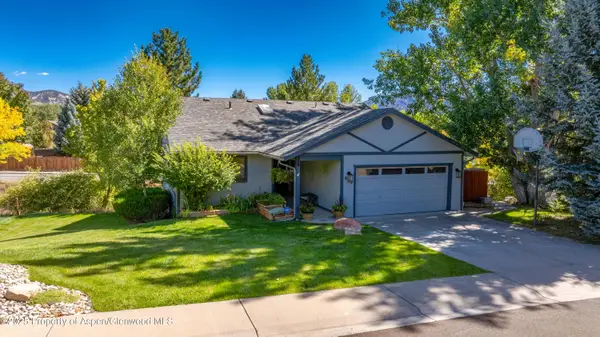 $780,000Active3 beds 3 baths2,784 sq. ft.
$780,000Active3 beds 3 baths2,784 sq. ft.838 Mountain View Drive, New Castle, CO 81647
MLS# 190490Listed by: VICKI LEE GREEN REALTORS LLC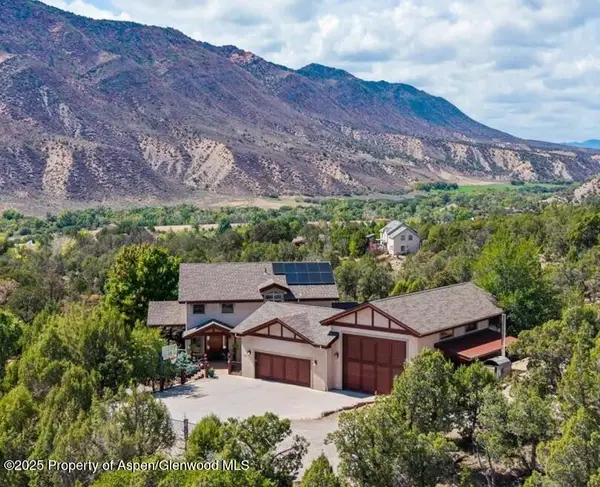 $1,895,000Active5 beds 5 baths5,024 sq. ft.
$1,895,000Active5 beds 5 baths5,024 sq. ft.621 Elk Run Road, New Castle, CO 81647
MLS# 190446Listed by: THE PROPERTY SHOP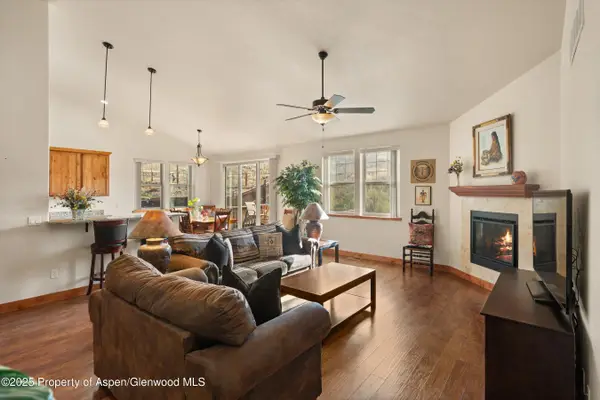 $915,000Active3 beds 2 baths1,869 sq. ft.
$915,000Active3 beds 2 baths1,869 sq. ft.100 N Wildhorse Drive, New Castle, CO 81647
MLS# 190414Listed by: SLIFER SMITH & FRAMPTON RFV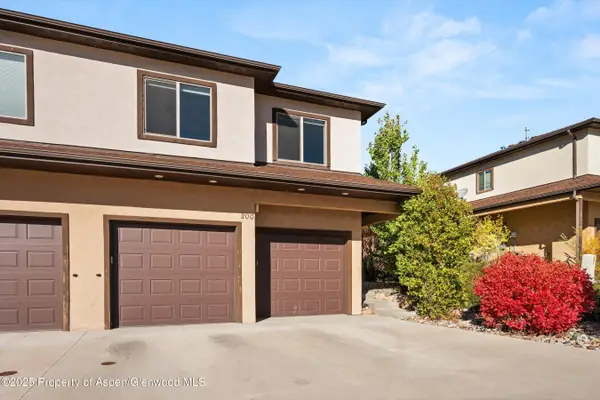 $635,000Active3 beds 3 baths1,654 sq. ft.
$635,000Active3 beds 3 baths1,654 sq. ft.200 Castle Ridge Drive, New Castle, CO 81647
MLS# 190389Listed by: VICKI LEE GREEN REALTORS LLC
