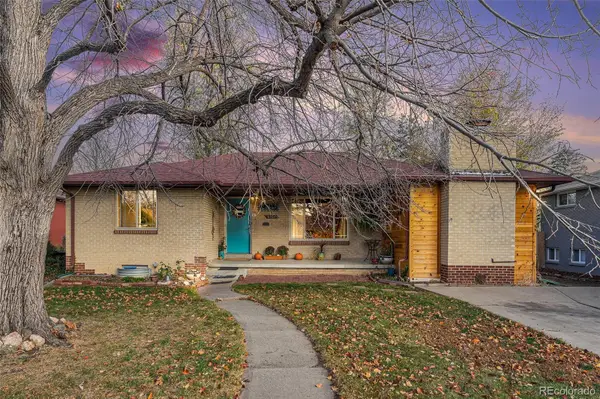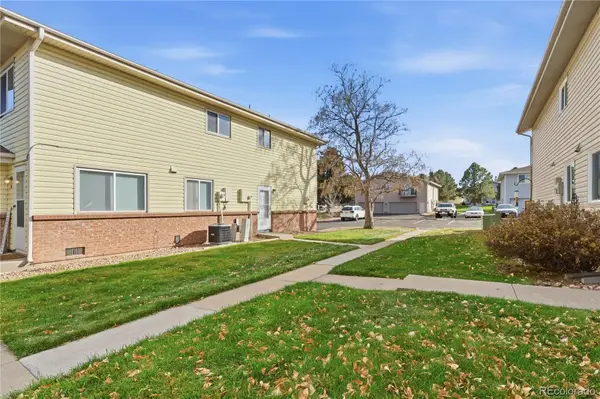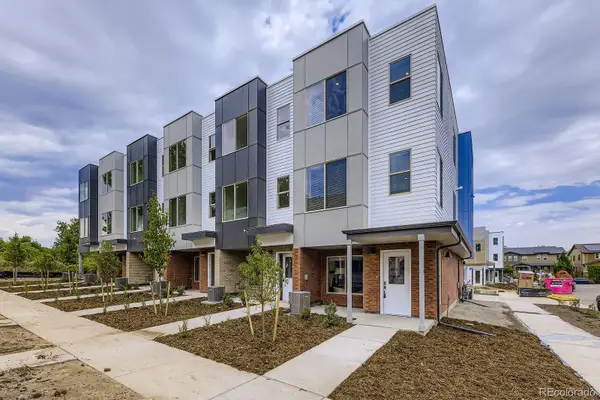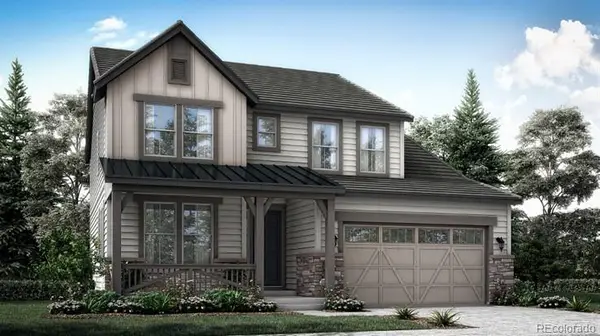11452 W Louisiana Avenue, Northeast Jefferson, CO 80237
Local realty services provided by:RONIN Real Estate Professionals ERA Powered
Listed by: loretta hernandezLorettaSellsDenver@gmail.com
Office: sterling real estate group inc
MLS#:8652536
Source:ML
Price summary
- Price:$742,500
- Price per sq. ft.:$217.87
- Monthly HOA dues:$3.33
About this home
*Open House 10/4/25 11am to 2pm* Welcome to this beautifully updated traditional-style home on a sprawling, professionally landscaped lot tucked away in a quiet cul-de-sac—perfect for those seeking comfort, style, and privacy. Step inside to a welcoming foyer that opens into a bright and spacious living room, highlighted by an expansive bay window that floods the space with natural light. Gorgeous hardwood floors flow through much of the main level, creating a warm and timeless feel. The formal dining room connects seamlessly to the large, remodeled kitchen featuring butcher block countertops, a deep farmhouse sink, ample cabinetry, a pantry, barstool seating, and a cozy breakfast nook with sliding doors that open to the picturesque backyard. The family room offers a gas log fireplace, built-in cabinetry, and a comfortable space to relax and gather. The main floor also includes a remodeled half-bath and a versatile laundry room—perfect for crafting, workouts, or storage. Upstairs, you’ll find four bedrooms and a beautifully remodeled full bathroom. The primary suite features its own updated three-quarter bath for added privacy. The basement is nearly fully finished and includes two generous bedrooms, a bonus room, a full bathroom, and an unfinished utility room with plenty of storage space. New carpet and fresh neutral paint throughout. Home features a commercial-grade cooler that’s connected to a thermostat. The primary bedroom and family room are directly vented, ensuring efficient cooling throughout the home. One of the best features of this property is how cool and comfortable it stays during the summer months. Private backyard featuring an expansive covered patio, perfect for multiple seating and entertaining areas. Enjoy a flagstone patio with a built-in firepit, garden boxes, a large storage shed, and a charming playhouse surrounded by lush, mature landscaping. RV parking located next to garage. Newer roof. Sales tax is low at 4.5% in unincorporated Lochwood.
Contact an agent
Home facts
- Year built:1972
- Listing ID #:8652536
Rooms and interior
- Bedrooms:6
- Total bathrooms:4
- Full bathrooms:2
- Half bathrooms:1
- Living area:3,408 sq. ft.
Heating and cooling
- Cooling:Evaporative Cooling
- Heating:Hot Water
Structure and exterior
- Roof:Shingle
- Year built:1972
- Building area:3,408 sq. ft.
- Lot area:0.29 Acres
Schools
- High school:Bear Creek
- Middle school:Carmody
- Elementary school:Kendrick Lakes
Utilities
- Water:Public
- Sewer:Public Sewer
Finances and disclosures
- Price:$742,500
- Price per sq. ft.:$217.87
- Tax amount:$4,058 (2024)
New listings near 11452 W Louisiana Avenue
- New
 $530,000Active4 beds 2 baths2,106 sq. ft.
$530,000Active4 beds 2 baths2,106 sq. ft.1651 Routt Street, Lakewood, CO 80215
MLS# 2161328Listed by: STATE 38 REAL ESTATE INVESTMENT AND CAPITAL LLC - New
 $1,099,000Active5 beds 4 baths3,758 sq. ft.
$1,099,000Active5 beds 4 baths3,758 sq. ft.6708 W Portland Avenue, Littleton, CO 80128
MLS# 4370437Listed by: BROKERS GUILD REAL ESTATE - New
 $550,000Active3 beds 2 baths1,202 sq. ft.
$550,000Active3 beds 2 baths1,202 sq. ft.8530 W 46th Avenue, Wheat Ridge, CO 80033
MLS# 1531263Listed by: EXP REALTY, LLC - New
 $590,000Active4 beds 2 baths2,778 sq. ft.
$590,000Active4 beds 2 baths2,778 sq. ft.6164 Brentwood Street, Arvada, CO 80004
MLS# 3227383Listed by: JPAR MODERN REAL ESTATE - New
 $265,000Active2 beds 1 baths860 sq. ft.
$265,000Active2 beds 1 baths860 sq. ft.3225 S Garrison Street #12, Lakewood, CO 80227
MLS# 6283231Listed by: MB NORTHOUSE REALTY INC - New
 $775,000Active4 beds 3 baths2,592 sq. ft.
$775,000Active4 beds 3 baths2,592 sq. ft.13172 W Montana Avenue, Lakewood, CO 80228
MLS# 1816185Listed by: JDI INVESTMENTS - New
 $630,000Active3 beds 3 baths2,456 sq. ft.
$630,000Active3 beds 3 baths2,456 sq. ft.6476 W Monticello Avenue, Littleton, CO 80128
MLS# 4363008Listed by: YOUR CASTLE REAL ESTATE INC - New
 $595,990Active3 beds 4 baths1,896 sq. ft.
$595,990Active3 beds 4 baths1,896 sq. ft.15347 W 68th Loop, Arvada, CO 80007
MLS# 4704882Listed by: DFH COLORADO REALTY LLC - New
 $936,150Active3 beds 4 baths3,694 sq. ft.
$936,150Active3 beds 4 baths3,694 sq. ft.2970 S Poppy Street, Morrison, CO 80465
MLS# 5430263Listed by: RE/MAX PROFESSIONALS - New
 $589,900Active3 beds 3 baths1,620 sq. ft.
$589,900Active3 beds 3 baths1,620 sq. ft.5189 Carr Street, Arvada, CO 80002
MLS# 5784040Listed by: LIV SOTHEBY'S INTERNATIONAL REALTY
