1822 S Robb Street, Northeast Jefferson, CO 80232
Local realty services provided by:ERA Shields Real Estate
1822 S Robb Street,Denver, CO 80232
$899,900
- 5 Beds
- 4 Baths
- 3,452 sq. ft.
- Single family
- Active
Listed by:amber pageamber@milehighlifestyles.com,303-995-9484
Office:your castle realty llc.
MLS#:3204828
Source:ML
Price summary
- Price:$899,900
- Price per sq. ft.:$260.69
- Monthly HOA dues:$2.5
About this home
Come see your future Lakewood retreat, where everyday living feels like a getaway. This home showcases an exceptional level of detail rarely found outside of high-end luxury homes. The curb appeal immediately stands out with amazing custom masonry. Brick pillars outline the property, making every arrival warm & welcoming. Winter is coming—with a heated driveway & sidewalk, there’s no shoveling required! Out back you find the perfect area for making memories with the family, enjoying a lifetime of fun! Keep the teens close to home with this amazing pool!! They may never want to leave but at least you know they’re safe! Toddlers are protected with a retractable pool cover from Cover-Pools, so there’s no reason to pass up a home with a pool that has this safety feature in place! Take in the sunshine or sip cocktails under the covered coffered patio with a bar that opens into the kitchen. Additional exterior features include RV parking, custom brick egress windows, exterior lighting & electrical hook ups for a hot tub. Inside, the spaces are bright, open, & inviting. The Restoration Hardware powder room adds a touch of style, while the great room with sunroom windows, lava rock fireplace, & coffered ceilings creates a perfect gathering space. The kitchen is a centerpiece, featuring one of the largest islands you’ll ever see, honed granite counters, & a wet bar area ideal for dining or hanging out. Upstairs, the primary suite feels like a private retreat, complete with a ¾ bath & a large deck overlooking the pool. Two additional bedrooms & an updated full bath complete the level.
The finished basement adds versatility with space for a guest suite or office, a dedicated sauna room, ¾ bath, family room, & bonus area for games, fitness, or hobbies. Located in Lakewood with easy access to shopping, dining, the mountains & downtown Denver, this home perfectly blends relaxed retreat vibes with everyday convenience. Pool, patio, and play—this Lakewood home has it all.
Contact an agent
Home facts
- Year built:1971
- Listing ID #:3204828
Rooms and interior
- Bedrooms:5
- Total bathrooms:4
- Full bathrooms:1
- Half bathrooms:1
- Living area:3,452 sq. ft.
Heating and cooling
- Cooling:Central Air
- Heating:Forced Air, Natural Gas
Structure and exterior
- Roof:Composition
- Year built:1971
- Building area:3,452 sq. ft.
- Lot area:0.38 Acres
Schools
- High school:Bear Creek
- Middle school:Carmody
- Elementary school:Kendrick Lakes
Utilities
- Sewer:Public Sewer
Finances and disclosures
- Price:$899,900
- Price per sq. ft.:$260.69
- Tax amount:$4,756 (2024)
New listings near 1822 S Robb Street
- Coming Soon
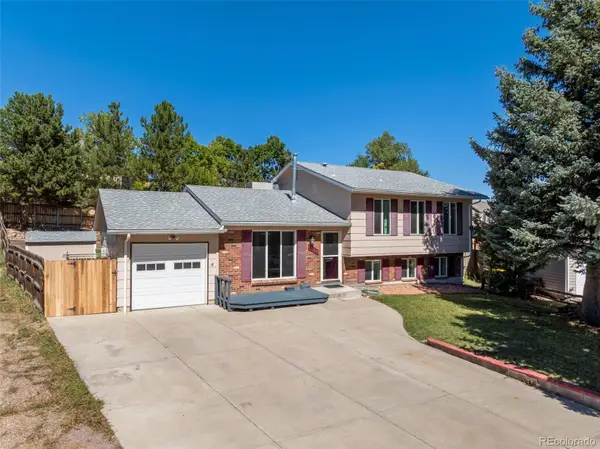 $550,000Coming Soon4 beds 2 baths
$550,000Coming Soon4 beds 2 baths4420 S Vivian Way, Morrison, CO 80465
MLS# 1867285Listed by: SPIRIT BEAR REALTY - Coming Soon
 $490,000Coming Soon4 beds 3 baths
$490,000Coming Soon4 beds 3 baths6837 Pierce Street, Arvada, CO 80003
MLS# 3350708Listed by: HOMESMART - New
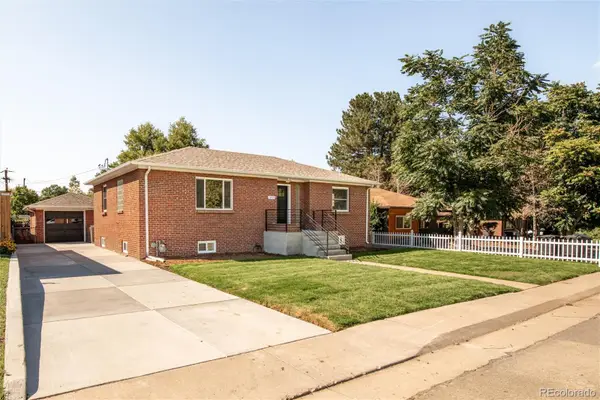 $749,000Active4 beds 2 baths2,136 sq. ft.
$749,000Active4 beds 2 baths2,136 sq. ft.3515 Gray Street, Wheat Ridge, CO 80212
MLS# 1778613Listed by: EPIQUE REALTY - Coming Soon
 $735,000Coming Soon4 beds 4 baths
$735,000Coming Soon4 beds 4 baths6620 Van Gordon Court, Arvada, CO 80004
MLS# 6359821Listed by: GUIDE REAL ESTATE - New
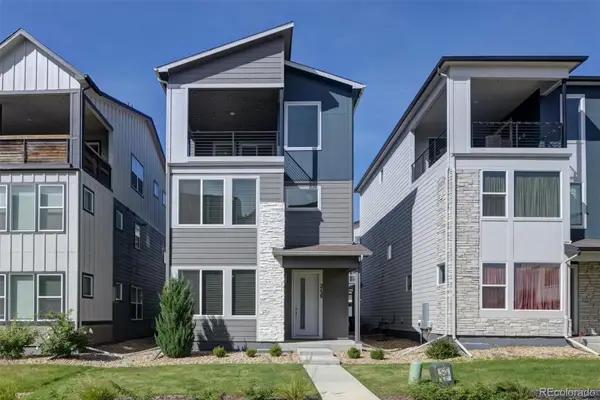 $695,000Active3 beds 4 baths2,127 sq. ft.
$695,000Active3 beds 4 baths2,127 sq. ft.5738 Urban Center, Arvada, CO 80002
MLS# 6193350Listed by: COLORADO REAL ESTATE EXPERTS - Coming Soon
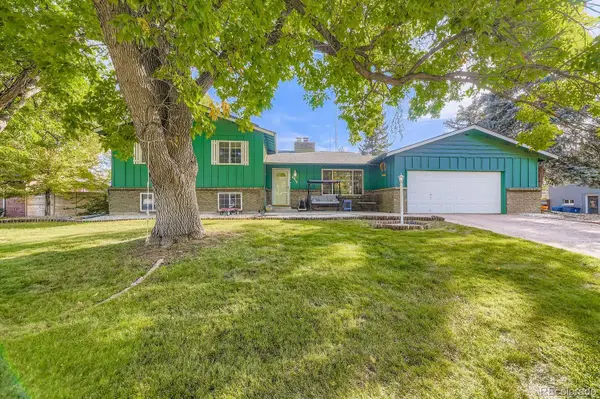 $850,000Coming Soon4 beds 3 baths
$850,000Coming Soon4 beds 3 baths6910 W Floyd Avenue, Lakewood, CO 80227
MLS# 4633113Listed by: CLODIUS & COMPANY - New
 $885,000Active4 beds 3 baths3,438 sq. ft.
$885,000Active4 beds 3 baths3,438 sq. ft.11703 W 76th Lane, Arvada, CO 80005
MLS# 5535760Listed by: HOMESMART - New
 $350,000Active2 beds 3 baths1,494 sq. ft.
$350,000Active2 beds 3 baths1,494 sq. ft.6670 W 84th Circle #98, Arvada, CO 80003
MLS# 6266696Listed by: EXP REALTY, LLC - New
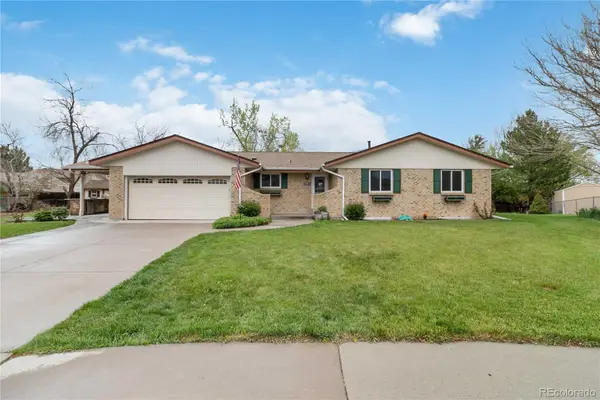 $700,000Active5 beds 3 baths3,178 sq. ft.
$700,000Active5 beds 3 baths3,178 sq. ft.6288 S Harlan Way, Littleton, CO 80123
MLS# 1815457Listed by: COMPASS - DENVER - New
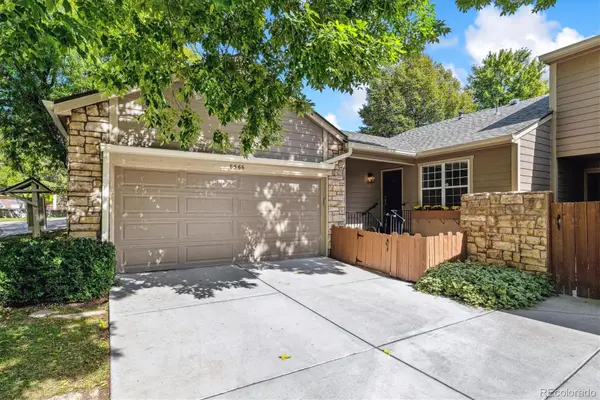 $550,000Active4 beds 3 baths2,868 sq. ft.
$550,000Active4 beds 3 baths2,868 sq. ft.6566 S Yukon Way, Littleton, CO 80123
MLS# 4108566Listed by: RE/MAX PROFESSIONALS
