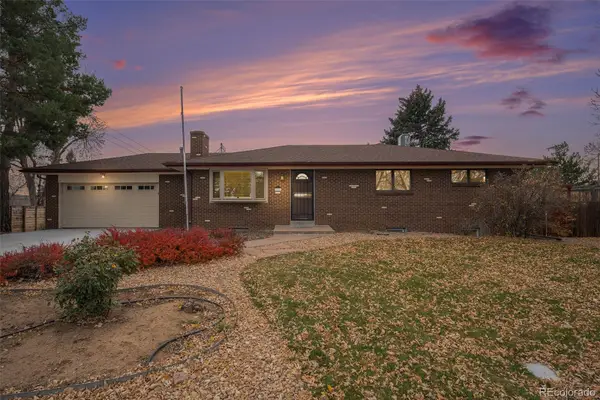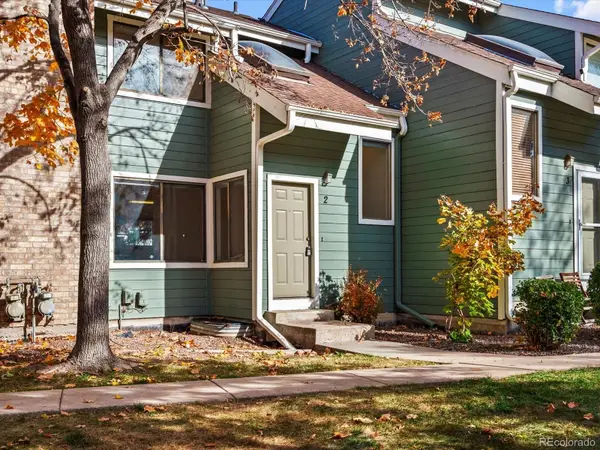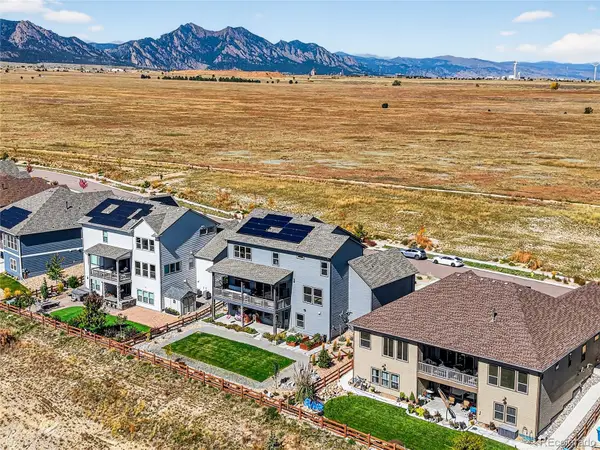3613 S Sheridan Boulevard #10, Northeast Jefferson, CO 80235
Local realty services provided by:ERA Teamwork Realty
3613 S Sheridan Boulevard #10,Denver, CO 80235
$209,900
- 2 Beds
- 1 Baths
- 808 sq. ft.
- Condominium
- Active
Listed by: joann m. peritojoann@savvyrealtoravenuesunlimited.com,303-910-7990
Office: avenues unlimited
MLS#:7455392
Source:ML
Price summary
- Price:$209,900
- Price per sq. ft.:$259.78
- Monthly HOA dues:$310
About this home
Opportunity knocks! Welcoming and bright end unit condominium boasting affordability and convenience!! Short term rentals are allowed making this a fabulous investment, or personal residence with ability to make residual income. Location within the complex is one of the most desirable and private, and has a spacious open area just outside to embrace privacy and serenity! Open views from two large windows create a peaceful and inviting atmosphere, along with a sunny ambiance. As you step inside this recently painted and updated 2-bedroom home you'll immediately feel its uplifting energy. The in-unit laundry room features a new washer and dryer, adding ease and value to your daily routine. In the kitchen, you’ll be inspired to cook with the new double oven featuring a sleek glass cooktop, along with a new dishwasher. All appliances are included, and central air conditioning - just move in and start living! Enjoy fantastic community amenities, including two pickleball courts, an updated playground, basketball and tennis courts. The HOA is budget-friendly and covers water, sewer, heat, trash, recycling, exterior maintenance and insurance, plus snow removal. Conveniently located just minutes from Hwy 285, this home offers quick access to local businesses, restaurants, parks, and more. Additional highlights: A new roof is scheduled at an unspecified time! With 14 out of 21 buildings already completed (2 roofs replaced per year), this unit is in line for its upgrade. Investors take note: both short-term and long-term rentals are allowed. Due to the short-term rental policy, FHA financing is not permitted. Don’t miss your chance to own this delightful home in one of the most enchanting locations in the community. This is convenience and lifestyle, and an affordable way to start building your real estate holdings and long term investment potential. Or, just step in and start decorating and enjoying the good life with home ownership benefits!
Contact an agent
Home facts
- Year built:1973
- Listing ID #:7455392
Rooms and interior
- Bedrooms:2
- Total bathrooms:1
- Full bathrooms:1
- Living area:808 sq. ft.
Heating and cooling
- Cooling:Central Air
- Heating:Forced Air
Structure and exterior
- Roof:Tar/Gravel
- Year built:1973
- Building area:808 sq. ft.
- Lot area:0.14 Acres
Schools
- High school:Bear Creek
- Middle school:Carmody
- Elementary school:Green Gables
Utilities
- Water:Public
- Sewer:Public Sewer
Finances and disclosures
- Price:$209,900
- Price per sq. ft.:$259.78
- Tax amount:$876 (2024)
New listings near 3613 S Sheridan Boulevard #10
- New
 $560,000Active4 beds 4 baths3,796 sq. ft.
$560,000Active4 beds 4 baths3,796 sq. ft.7420 W Arizona Place, Lakewood, CO 80232
MLS# 2047461Listed by: DISTINCT REAL ESTATE LLC - New
 $525,000Active3 beds 2 baths2,150 sq. ft.
$525,000Active3 beds 2 baths2,150 sq. ft.6252 W Alder Avenue, Littleton, CO 80128
MLS# 5633298Listed by: YOUR CASTLE REALTY LLC - New
 $320,000Active2 beds 1 baths1,015 sq. ft.
$320,000Active2 beds 1 baths1,015 sq. ft.5301 W 76th Avenue #114, Arvada, CO 80003
MLS# 6890468Listed by: EQUILIBRIUM REAL ESTATE - New
 $199,900Active2 beds 2 baths800 sq. ft.
$199,900Active2 beds 2 baths800 sq. ft.1723 N Robb Street #56, Lakewood, CO 80215
MLS# 9918051Listed by: RE/MAX PROFESSIONALS - New
 $800,000Active5 beds 3 baths2,774 sq. ft.
$800,000Active5 beds 3 baths2,774 sq. ft.10605 W Dakota Avenue, Lakewood, CO 80226
MLS# 7464569Listed by: FIVE FOUR REAL ESTATE, LLC - Coming Soon
 $375,000Coming Soon2 beds 2 baths
$375,000Coming Soon2 beds 2 baths8783 W Cornell Avenue #2, Lakewood, CO 80227
MLS# 1803181Listed by: YOUR CASTLE REAL ESTATE INC - Coming Soon
 $599,000Coming Soon3 beds 2 baths
$599,000Coming Soon3 beds 2 baths10527 Routt Lane, Broomfield, CO 80021
MLS# 4052947Listed by: EXP REALTY, LLC - New
 $1,275,000Active7 beds 5 baths4,443 sq. ft.
$1,275,000Active7 beds 5 baths4,443 sq. ft.18422 W 95th Place, Arvada, CO 80007
MLS# 4330199Listed by: COMPASS COLORADO, LLC - BOULDER - New
 $530,000Active4 beds 2 baths2,106 sq. ft.
$530,000Active4 beds 2 baths2,106 sq. ft.1651 Routt Street, Lakewood, CO 80215
MLS# 2161328Listed by: STATE 38 REAL ESTATE INVESTMENT AND CAPITAL LLC - New
 $1,099,000Active5 beds 4 baths3,758 sq. ft.
$1,099,000Active5 beds 4 baths3,758 sq. ft.6708 W Portland Avenue, Littleton, CO 80128
MLS# 4370437Listed by: BROKERS GUILD REAL ESTATE
