1719 Zelda Lane, Northglenn, CO 80241
Local realty services provided by:LUX Real Estate Company ERA Powered
1719 Zelda Lane,Thornton, CO 80241
$595,000
- 3 Beds
- 3 Baths
- 1,920 sq. ft.
- Single family
- Active
Listed by:ronda chapleskiRonda.Chapleski@compass.com,303-588-0206
Office:compass - denver
MLS#:5822745
Source:ML
Price summary
- Price:$595,000
- Price per sq. ft.:$309.9
- Monthly HOA dues:$91
About this home
MOTIVATED SELLERS! Stunning Modern Home with Mountain Views & Prime Park Location AND how about a $7,000 automatic lender credit through the CRA Community Grant Program. The zip code of this home qualifies for this wonderful program. You can use the $7,000 for closing costs or to buy down your interest rate.
This nearly-new home commands one of the community's best locations, directly facing the expansive center park with breathtaking mountain views. Three beautifully appointed levels showcase high-end finishes throughout, creating the perfect blend of luxury and livability.The gourmet kitchen features sleek quartz countertops, premium stainless steel appliances, dual ovens, and a large island that flows seamlessly into the sunlit living area and private balcony—ideal for entertaining. The private rooftop terrace offers unparalleled mountain vistas and sunset dining under the stars.The primary suite serves as a tranquil retreat with spa-inspired bathroom and generous walk-in closet. Two additional bedrooms, full bathroom, and convenient upstairs laundry provide flexibility for families or guests. The main-level office offers privacy for work-from-home professionals or client meetings.
Practical luxury includes an oversized 2-car garage with extra storage and thoughtful layout throughout. Located just minutes from Denver, Boulder, and DIA, with Light Rail access only 10 minutes away in highly desirable Karl's Farm community.
Move-in ready home!
Contact an agent
Home facts
- Year built:2022
- Listing ID #:5822745
Rooms and interior
- Bedrooms:3
- Total bathrooms:3
- Full bathrooms:1
- Living area:1,920 sq. ft.
Heating and cooling
- Cooling:Central Air
- Heating:Forced Air
Structure and exterior
- Roof:Tar/Gravel
- Year built:2022
- Building area:1,920 sq. ft.
- Lot area:0.04 Acres
Schools
- High school:Mountain Range
- Middle school:Century
- Elementary school:Hunters Glen
Utilities
- Water:Public
- Sewer:Public Sewer
Finances and disclosures
- Price:$595,000
- Price per sq. ft.:$309.9
- Tax amount:$6,840 (2024)
New listings near 1719 Zelda Lane
- New
 $385,000Active3 beds 2 baths1,400 sq. ft.
$385,000Active3 beds 2 baths1,400 sq. ft.11045 Gaylord Street, Northglenn, CO 80233
MLS# 5432261Listed by: ORCHARD BROKERAGE LLC - New
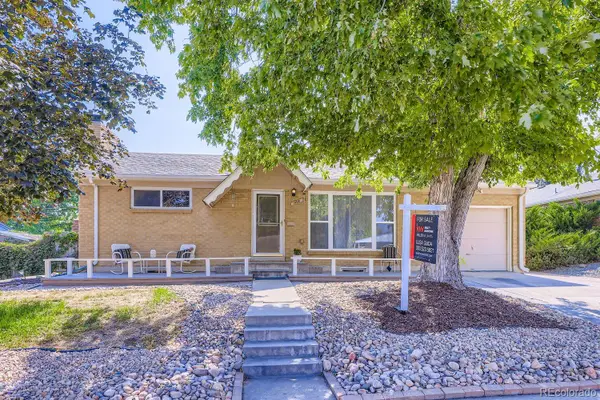 $415,000Active3 beds 2 baths1,650 sq. ft.
$415,000Active3 beds 2 baths1,650 sq. ft.1462 E 110th Place, Northglenn, CO 80233
MLS# 3373993Listed by: KELLER WILLIAMS REALTY DOWNTOWN LLC 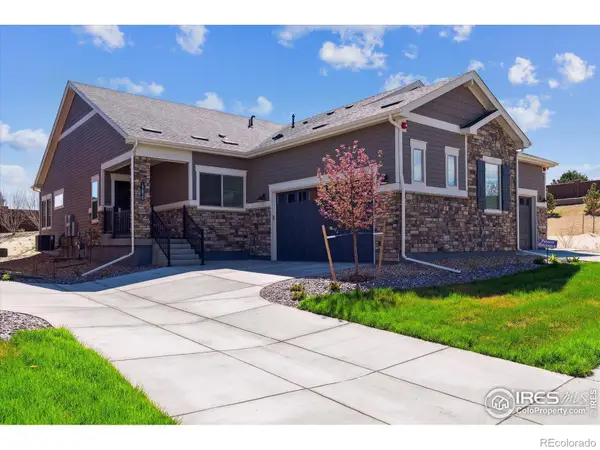 $600,000Active2 beds 2 baths1,437 sq. ft.
$600,000Active2 beds 2 baths1,437 sq. ft.12820 Inca Street, Westminster, CO 80234
MLS# IR1042200Listed by: MADISON & COMPANY PROPERTIES- New
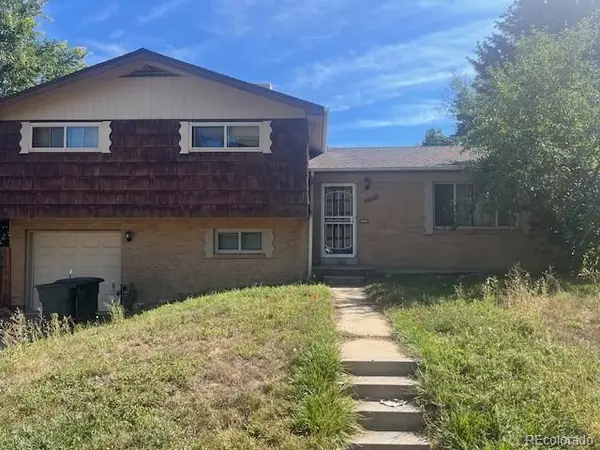 $400,000Active3 beds 3 baths2,120 sq. ft.
$400,000Active3 beds 3 baths2,120 sq. ft.10546 Lipan Street, Northglenn, CO 80234
MLS# 7119120Listed by: THE DIAMOND GROUP - New
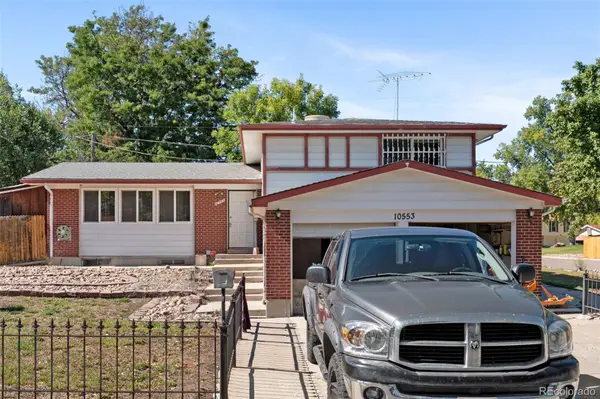 $550,000Active4 beds 3 baths2,885 sq. ft.
$550,000Active4 beds 3 baths2,885 sq. ft.10553 Sperry Street, Northglenn, CO 80234
MLS# 2250808Listed by: EXP REALTY, LLC - New
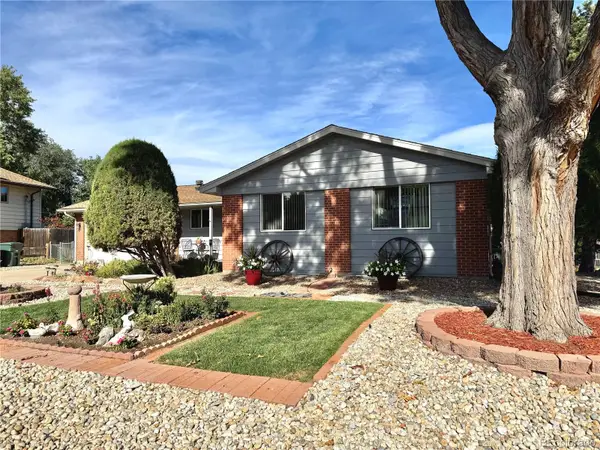 $525,000Active4 beds 3 baths2,850 sq. ft.
$525,000Active4 beds 3 baths2,850 sq. ft.10563 Zuni Street, Northglenn, CO 80234
MLS# 5331664Listed by: HOMESMART 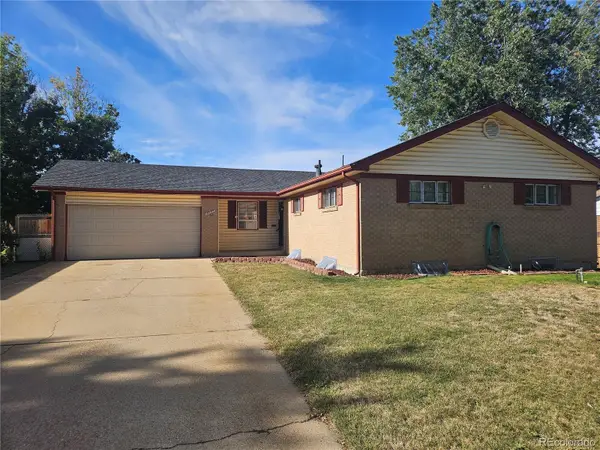 $375,000Pending5 beds 3 baths2,552 sq. ft.
$375,000Pending5 beds 3 baths2,552 sq. ft.10835 Brewer Drive, Northglenn, CO 80234
MLS# 6359172Listed by: RE/MAX NORTHWEST INC- New
 $549,900Active4 beds 2 baths1,700 sq. ft.
$549,900Active4 beds 2 baths1,700 sq. ft.11304 Claude Court, Northglenn, CO 80233
MLS# 4579651Listed by: KELLER WILLIAMS REALTY DOWNTOWN LLC - New
 $565,000Active5 beds 6 baths2,288 sq. ft.
$565,000Active5 beds 6 baths2,288 sq. ft.10544 Carmela Lane, Northglenn, CO 80234
MLS# IR1044329Listed by: REAL - New
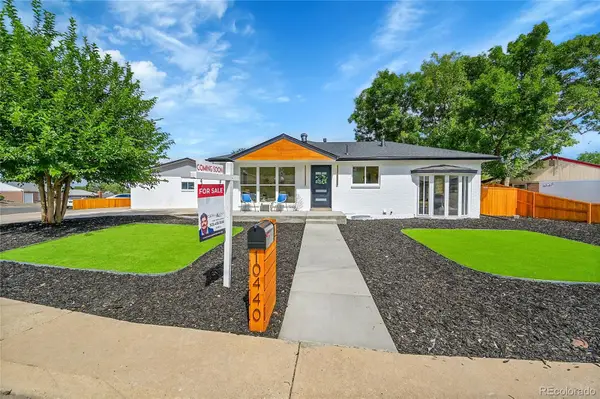 $578,500Active4 beds 2 baths2,260 sq. ft.
$578,500Active4 beds 2 baths2,260 sq. ft.10440 Gilpin Street, Northglenn, CO 80233
MLS# 8449452Listed by: HOMESMART
