10397 Helsinki Street, Parker, CO 80134
Local realty services provided by:ERA New Age
Upcoming open houses
- Sat, Oct 0410:00 am - 12:00 pm
Listed by:greg waldmanngwaldmann@comcast.net,303-817-7111
Office:re/max alliance
MLS#:2635860
Source:ML
Price summary
- Price:$849,999
- Price per sq. ft.:$186.65
- Monthly HOA dues:$62.67
About this home
Welcome to this well-maintained Sierra Ridge home, where comfort, functionality, and timeless elegance come together seamlessly. Step into a bright, open floorplan highlighted by a soaring two-story foyer, a striking spiral staircase with custom metal balusters, and large windows that flood the space with natural light. Just off the foyer, a private home office offers a quiet and productive workspace.
At the heart of the home is a gourmet kitchen featuring an oversized center island with seating, granite countertops, sleek modern cabinetry, stainless steel appliances, and a walk-in pantry complete with a built-in beverage refrigerator—perfect for all your culinary needs. The adjacent dining area and spacious family room with a custom tile-faced gas fireplace with wooden mantle create an ideal space for everyday living and entertaining. Step outside to an oversized, covered patio equipped with electrical—perfect for BBQs, outdoor gatherings, or relaxing evenings. The backyard includes turf designed for pet use and stained fencing, enhancing both functionality and curb appeal. A mudroom with bench seating, storage, and coat hooks is conveniently located off the attached 2-car garage.
Upstairs, the expansive primary suite serves as a private retreat with a luxurious five-piece bath that includes dual vanities, a soaking tub, an oversized dual shower, and a huge walk-in closet. Three additional bedrooms, all with walk-in closets, include one with an ensuite bath and two share a full bathroom. A linen closet and large laundry room add convenience to the upper level. The fully finished basement extends the living space with a large bonus room, additional bedroom, and full bath—perfect for guests or multigenerational living.
Additional highlights include a new roof, exterior paint, gutters, driveway, and A/C units. Enjoy walking access to the community pool, basketball courts, and park. Ideally located near E-470, I-25, shopping, dining, and the Parker Rec Center.
Contact an agent
Home facts
- Year built:2016
- Listing ID #:2635860
Rooms and interior
- Bedrooms:5
- Total bathrooms:5
- Full bathrooms:4
- Half bathrooms:1
- Living area:4,554 sq. ft.
Heating and cooling
- Cooling:Central Air
- Heating:Forced Air, Natural Gas
Structure and exterior
- Roof:Composition
- Year built:2016
- Building area:4,554 sq. ft.
- Lot area:0.15 Acres
Schools
- High school:Chaparral
- Middle school:Sierra
- Elementary school:Prairie Crossing
Utilities
- Water:Public
- Sewer:Public Sewer
Finances and disclosures
- Price:$849,999
- Price per sq. ft.:$186.65
- Tax amount:$7,746 (2024)
New listings near 10397 Helsinki Street
- New
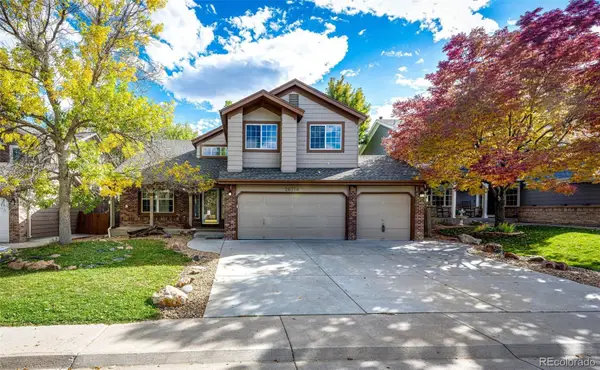 $725,000Active6 beds 4 baths3,199 sq. ft.
$725,000Active6 beds 4 baths3,199 sq. ft.20720 Parker Vista Road, Parker, CO 80138
MLS# 9859964Listed by: BROKERS GUILD REAL ESTATE - Coming Soon
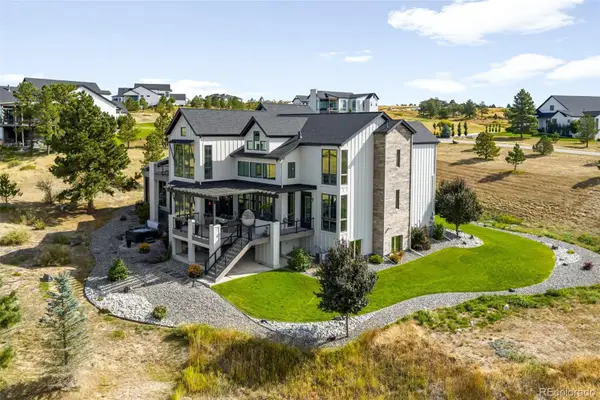 $2,200,000Coming Soon6 beds 6 baths
$2,200,000Coming Soon6 beds 6 baths8203 Merryvale Trail, Parker, CO 80138
MLS# 5947379Listed by: COMPASS - DENVER - Coming SoonOpen Sat, 12:30 to 3pm
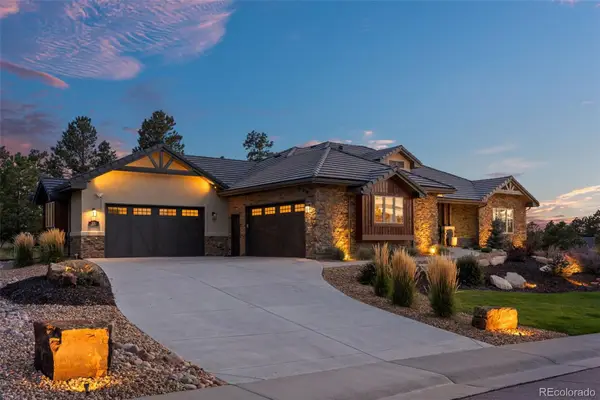 $2,150,000Coming Soon4 beds 6 baths
$2,150,000Coming Soon4 beds 6 baths5612 Ponderosa Drive, Parker, CO 80134
MLS# 6758719Listed by: LIV SOTHEBY'S INTERNATIONAL REALTY - New
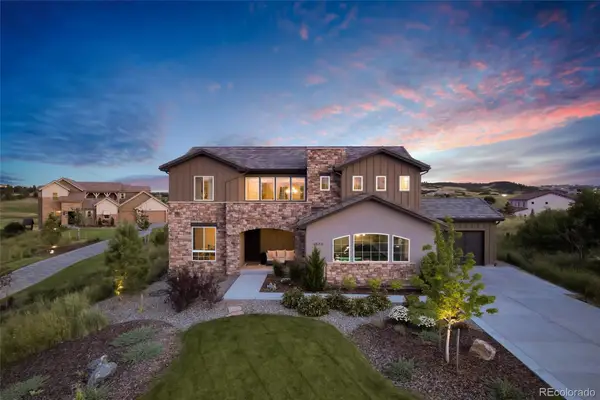 $1,425,000Active5 beds 4 baths4,142 sq. ft.
$1,425,000Active5 beds 4 baths4,142 sq. ft.4880 Crescent Moon Place, Parker, CO 80134
MLS# 3259367Listed by: COLDWELL BANKER REALTY 24 - New
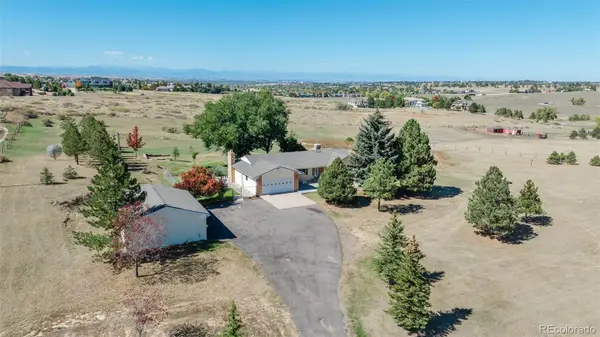 $874,900Active5 beds 3 baths2,923 sq. ft.
$874,900Active5 beds 3 baths2,923 sq. ft.9753 Tomahawk Road, Parker, CO 80138
MLS# 9138872Listed by: RE/MAX ALLIANCE - New
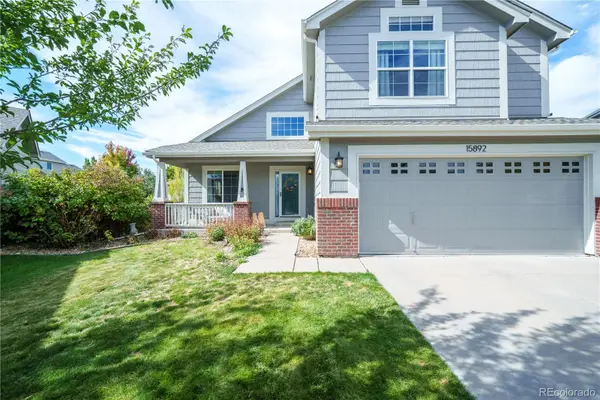 $615,000Active3 beds 3 baths2,827 sq. ft.
$615,000Active3 beds 3 baths2,827 sq. ft.15892 Golden Eye Court, Parker, CO 80134
MLS# 7592733Listed by: VERITY REAL ESTATE - New
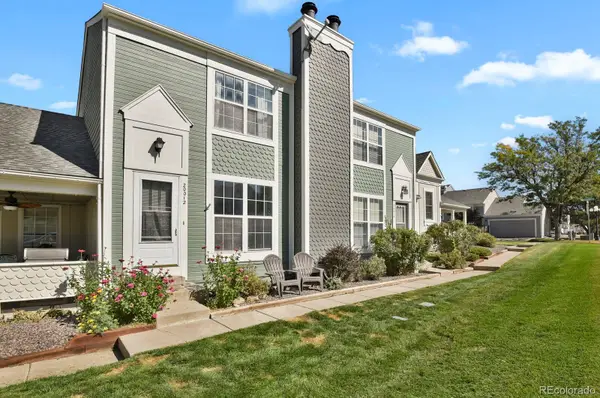 $400,000Active2 beds 2 baths1,980 sq. ft.
$400,000Active2 beds 2 baths1,980 sq. ft.20012 Briarwood Court, Parker, CO 80138
MLS# 7687158Listed by: HOMESMART - Open Sun, 12 to 4pmNew
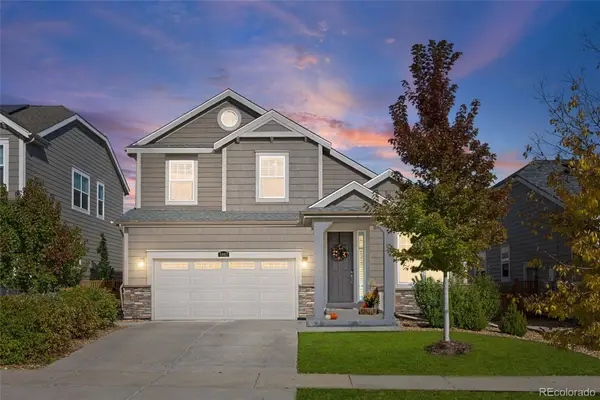 $680,000Active4 beds 3 baths3,302 sq. ft.
$680,000Active4 beds 3 baths3,302 sq. ft.8862 Larch Trail, Parker, CO 80134
MLS# 4850634Listed by: COLDWELL BANKER REALTY 24 - Coming Soon
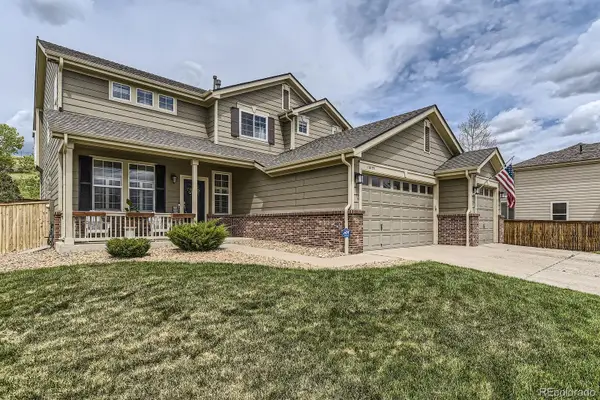 $795,000Coming Soon4 beds 4 baths
$795,000Coming Soon4 beds 4 baths11895 Hitching Post Court, Parker, CO 80134
MLS# 4735304Listed by: RE/MAX PROFESSIONALS - New
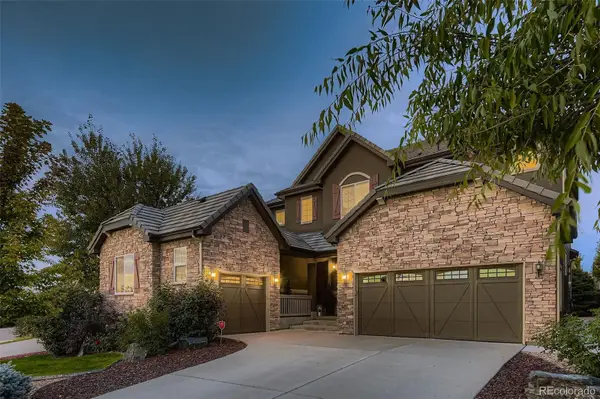 $1,175,000Active6 beds 6 baths5,521 sq. ft.
$1,175,000Active6 beds 6 baths5,521 sq. ft.10080 Glenayre Lane, Parker, CO 80134
MLS# 8869373Listed by: COMPASS - DENVER
