11066 Shining Star Circle, Parker, CO 80134
Local realty services provided by:ERA Teamwork Realty
Upcoming open houses
- Sat, Oct 1811:00 am - 01:00 pm
Listed by:kristopher blaiskristopher.blais@gmail.com,650-644-9737
Office:compass - denver
MLS#:9363777
Source:ML
Price summary
- Price:$675,000
- Price per sq. ft.:$267.64
- Monthly HOA dues:$183
About this home
Welcome to this 2022 Shea Homes build from the popular Crescendo Collection in Stepping Stone. This home delivers exactly what so many buyers want today—modern, low-maintenance design with the space, style, and value that make Parker such a great place to put down roots.
Sitting on a corner lot at the quiet end of a loop, the home offers privacy and everyday convenience. The front door faces east, while most of the windows line the broad north side, filling the interior with consistent, comfortable natural light all day long.
Inside, the three-level layout was designed for how people actually live. The entry level features a welcoming two-story foyer, a full bedroom and bathroom, and a rear-entry garage off the alley. Upstairs, the second floor opens wide with a sleek modern kitchen, a large center island, spacious dining area, and light-filled living room that flow seamlessly together. A covered deck extends off the main living space, giving you an easy way to entertain or just enjoy Colorado evenings outside. A convenient half bath and laundry room round out this level. On the third floor, you’ll find the private primary suite along with two additional bedrooms and a full hall bath.
The outdoor spaces are just as practical as they are inviting. The side yard is finished with low-maintenance turf and water-wise landscaping—ideal for pets, play, or simply relaxing without the upkeep.
Life in Stepping Stone means more than just a great home. You’ll enjoy access to parks, playgrounds, trails, a pool, and a clubhouse, all while being minutes from I-25 for an easy commute. With the growth currently underway at Ridgegate, Chambers and Hess just beyond the neighborhood, this location is positioned for long-term value while still offering the quiet, connected feel you will love.
Move-in ready, thoughtfully designed, and perfectly located—this is the kind of home that doesn’t come around often.
Contact an agent
Home facts
- Year built:2022
- Listing ID #:9363777
Rooms and interior
- Bedrooms:3
- Total bathrooms:4
- Full bathrooms:2
- Half bathrooms:1
- Living area:2,522 sq. ft.
Heating and cooling
- Cooling:Central Air
- Heating:Forced Air
Structure and exterior
- Roof:Concrete
- Year built:2022
- Building area:2,522 sq. ft.
- Lot area:0.11 Acres
Schools
- High school:Chaparral
- Middle school:Sierra
- Elementary school:Prairie Crossing
Utilities
- Water:Public
- Sewer:Public Sewer
Finances and disclosures
- Price:$675,000
- Price per sq. ft.:$267.64
- Tax amount:$4,801 (2024)
New listings near 11066 Shining Star Circle
- New
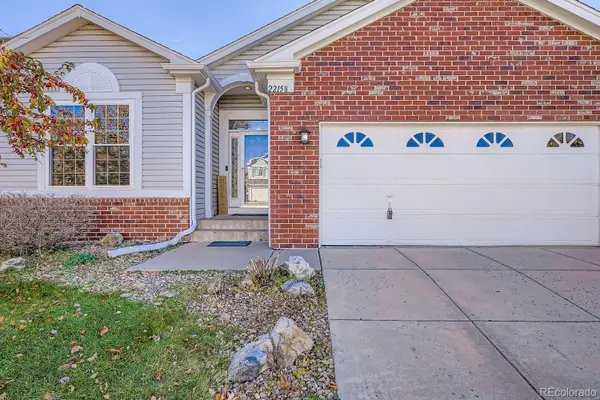 $610,000Active3 beds 2 baths3,501 sq. ft.
$610,000Active3 beds 2 baths3,501 sq. ft.22158 Wintergreen Way, Parker, CO 80138
MLS# 4781159Listed by: BROKERS GUILD HOMES - Coming Soon
 $1,900,000Coming Soon5 beds 6 baths
$1,900,000Coming Soon5 beds 6 baths5588 Ponderosa Drive, Parker, CO 80134
MLS# 6455046Listed by: HOMESMART - New
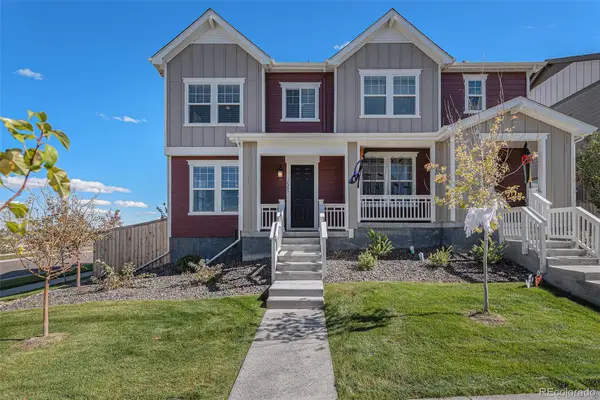 $520,000Active3 beds 3 baths2,400 sq. ft.
$520,000Active3 beds 3 baths2,400 sq. ft.14203 Hop Clover Trail, Parker, CO 80134
MLS# 6420240Listed by: ORCHARD BROKERAGE LLC - Coming Soon
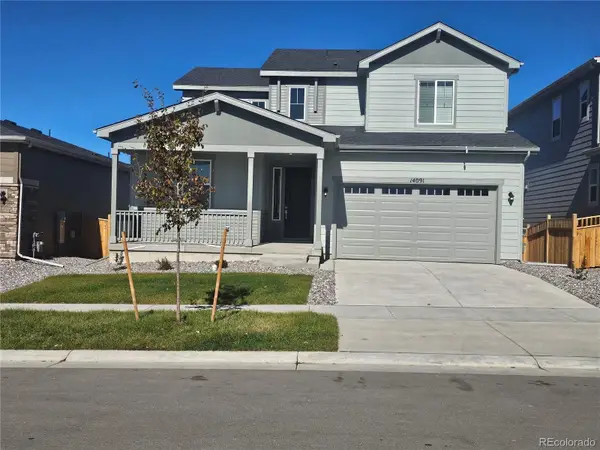 $738,000Coming Soon3 beds 3 baths
$738,000Coming Soon3 beds 3 baths14091 Bunny Hop Lane, Parker, CO 80134
MLS# 9241772Listed by: COMPASS - DENVER - New
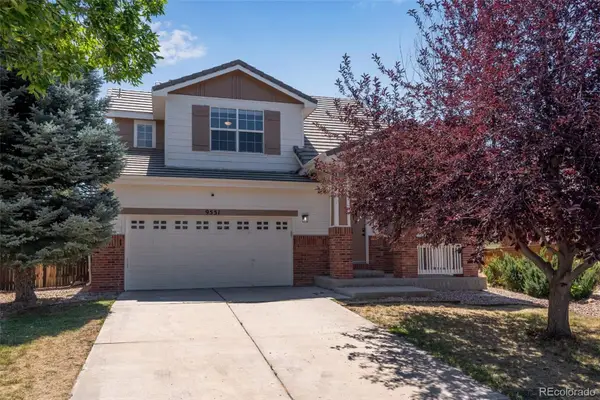 $597,000Active3 beds 3 baths1,652 sq. ft.
$597,000Active3 beds 3 baths1,652 sq. ft.9551 Longford Way, Parker, CO 80134
MLS# 7490883Listed by: LIVE REAL ESTATE - New
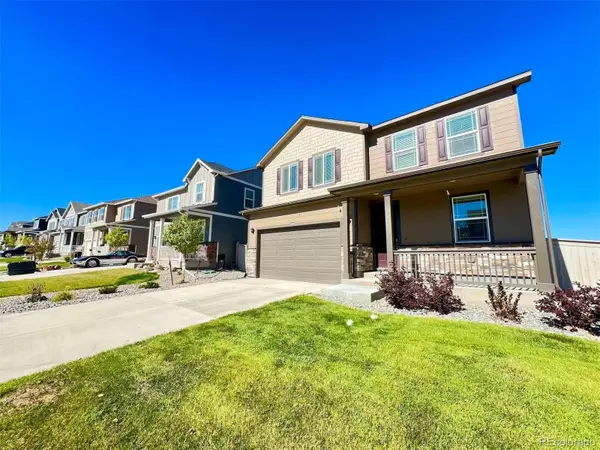 $665,000Active3 beds 3 baths2,854 sq. ft.
$665,000Active3 beds 3 baths2,854 sq. ft.18185 Prince Hill Circle, Parker, CO 80134
MLS# 3291813Listed by: HOMESMART REALTY - New
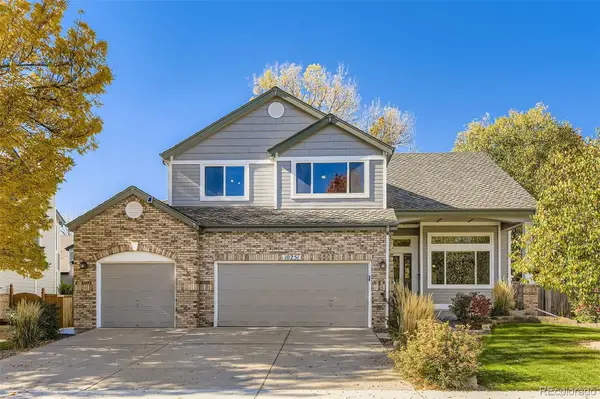 $710,000Active3 beds 3 baths3,307 sq. ft.
$710,000Active3 beds 3 baths3,307 sq. ft.10251 Hedge Lane, Parker, CO 80134
MLS# 4731935Listed by: RE/MAX PROFESSIONALS - New
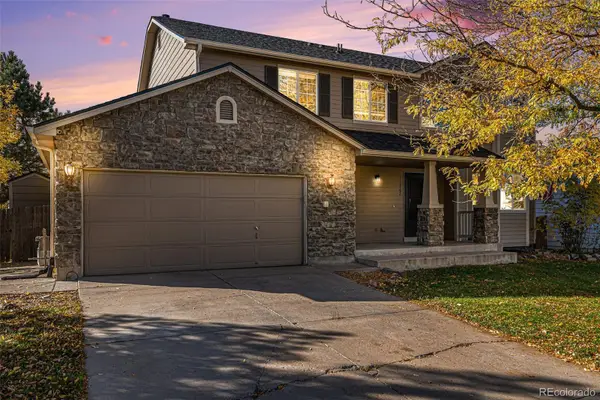 $650,000Active5 beds 3 baths3,253 sq. ft.
$650,000Active5 beds 3 baths3,253 sq. ft.11262 Glenmoor Circle, Parker, CO 80138
MLS# 4055054Listed by: KELLER WILLIAMS DTC - New
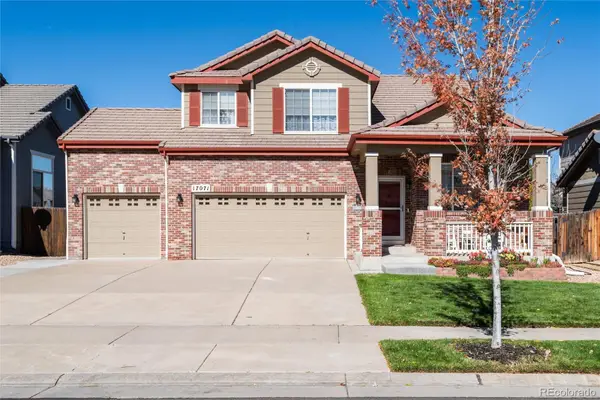 $750,000Active4 beds 4 baths3,178 sq. ft.
$750,000Active4 beds 4 baths3,178 sq. ft.17071 Knollside Avenue, Parker, CO 80134
MLS# 9164727Listed by: JASON MITCHELL REAL ESTATE COLORADO, LLC - Open Sat, 1 to 3pmNew
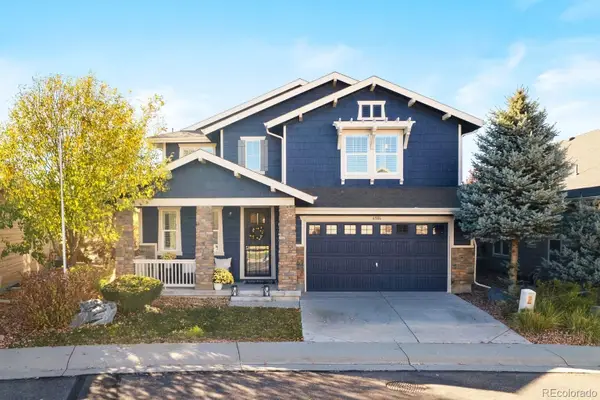 $899,000Active3 beds 5 baths4,588 sq. ft.
$899,000Active3 beds 5 baths4,588 sq. ft.6586 Club Villa Road, Parker, CO 80134
MLS# 2857577Listed by: LIV SOTHEBY'S INTERNATIONAL REALTY
