11262 Glenmoor Circle, Parker, CO 80138
Local realty services provided by:ERA New Age
Listed by:colorado dream house teamTEAM@coloradodreamhouse.com,720-446-6325
Office:keller williams dtc
MLS#:4055054
Source:ML
Price summary
- Price:$650,000
- Price per sq. ft.:$199.82
- Monthly HOA dues:$76.67
About this home
Located in the highly sought-after Canterberry Crossing neighborhood in Parker, this beautiful 2-story home offers the perfect blend of space, location, privacy, and lifestyle. With nearly 3,300 square feet, 5 bedrooms, and 3 bathrooms, this well-designed residence provides room for everyone—including a rare and highly desirable feature: all 5 bedrooms are located upstairs! This unique modification to the original builder floorplan is perfect for larger households, those needing extra sleeping space, or anyone who values having all bedrooms on one level. The main level features an inviting layout with beautiful custom granite counters in the kitchen, ample cabinetry, and plenty of space to entertain. Peace of mind comes easy with major recent upgrades, including a brand new water heater and a new roof and gutters installed just a few months ago with durable Class 3 impact-resistant shingles.
One of the most impressive aspects of this property is its prime location within the neighborhood. Instead of backing directly to other homes, this lot sits adjacent to the community’s concrete trail system along Sulphur Gulch, offering rare privacy and direct access to nature. It’s the perfect place for kids to safely ride their bikes and for adults to enjoy peaceful evening walks beneath beautiful cottonwood trees. Despite the tranquil setting, this home offers unmatched convenience—just 5 minutes to downtown Parker, where you’ll find shopping, dining, entertainment, and amenities. You’ll also enjoy access to the neighborhood swimming pool, located only 2 minutes away, making summer fun effortless! The unfinished basement provides incredible potential to customize the space to your needs—whether you envision a guest suite, home office, gym, media room, or additional storage. It’s already plumbed for a bathroom, making finishing even easier and adding future value. This Canterberry Crossing gem offers a lifestyle that is hard to find in today’s market!
Contact an agent
Home facts
- Year built:2000
- Listing ID #:4055054
Rooms and interior
- Bedrooms:5
- Total bathrooms:3
- Full bathrooms:2
- Half bathrooms:1
- Living area:3,253 sq. ft.
Heating and cooling
- Cooling:Central Air
- Heating:Forced Air, Natural Gas
Structure and exterior
- Roof:Shingle
- Year built:2000
- Building area:3,253 sq. ft.
- Lot area:0.17 Acres
Schools
- High school:Legend
- Middle school:Cimarron
- Elementary school:Frontier Valley
Utilities
- Water:Public
- Sewer:Public Sewer
Finances and disclosures
- Price:$650,000
- Price per sq. ft.:$199.82
- Tax amount:$4,280 (2024)
New listings near 11262 Glenmoor Circle
- Coming Soon
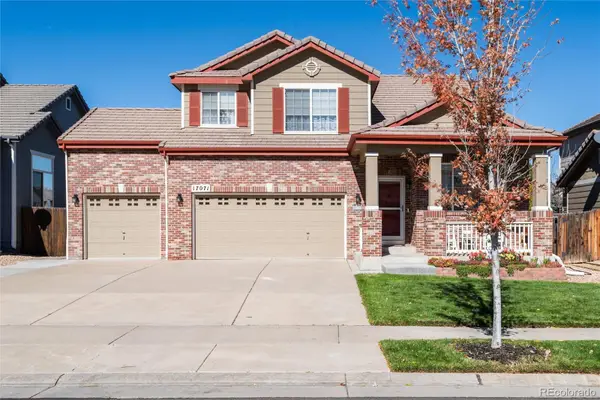 $750,000Coming Soon4 beds 4 baths
$750,000Coming Soon4 beds 4 baths17071 Knollside Avenue, Parker, CO 80134
MLS# 9164727Listed by: JASON MITCHELL REAL ESTATE COLORADO, LLC - Open Sat, 1 to 3pmNew
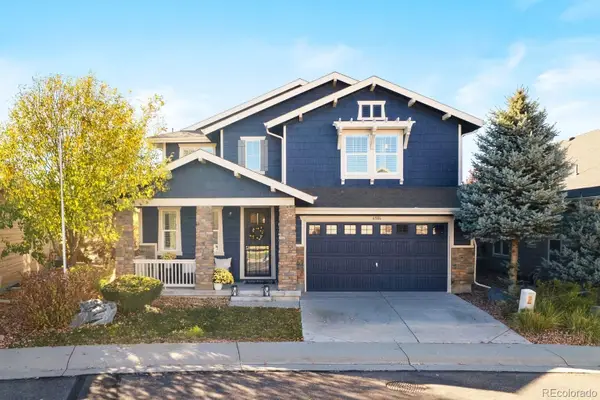 $899,000Active3 beds 5 baths4,588 sq. ft.
$899,000Active3 beds 5 baths4,588 sq. ft.6586 Club Villa Road, Parker, CO 80134
MLS# 2857577Listed by: LIV SOTHEBY'S INTERNATIONAL REALTY - New
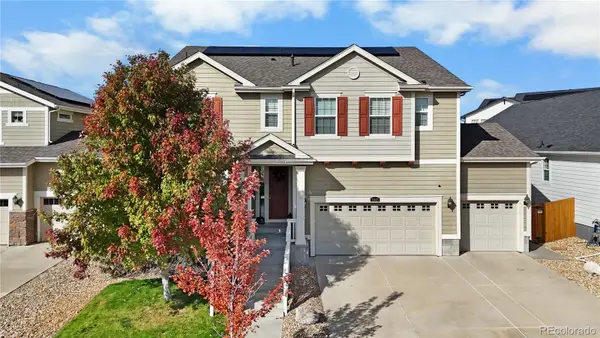 $814,900Active6 beds 5 baths4,081 sq. ft.
$814,900Active6 beds 5 baths4,081 sq. ft.15165 Yellowthroat Street, Parker, CO 80134
MLS# 5869082Listed by: LIFESTYLE INTERNATIONAL REALTY - New
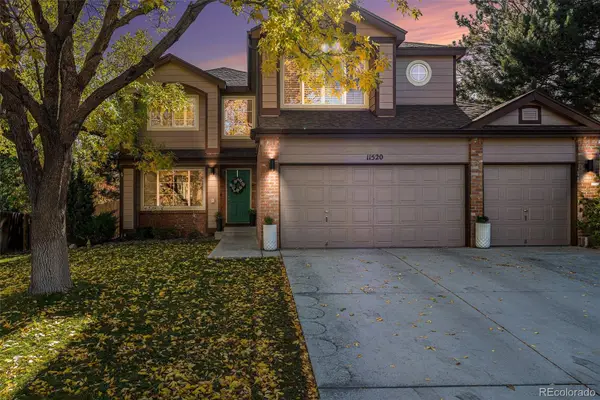 $629,900Active4 beds 4 baths2,704 sq. ft.
$629,900Active4 beds 4 baths2,704 sq. ft.11520 Pine Grove Lane, Parker, CO 80138
MLS# 9425084Listed by: COLDWELL BANKER REALTY 54 - New
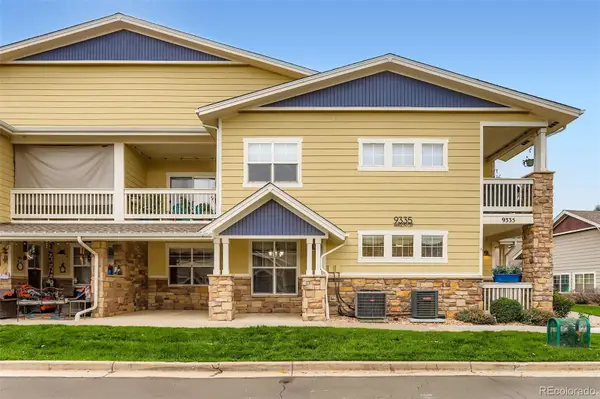 $425,000Active3 beds 2 baths1,436 sq. ft.
$425,000Active3 beds 2 baths1,436 sq. ft.9335 Amison Circle #101, Parker, CO 80134
MLS# 8586690Listed by: VALUEPOINTE REALTY - New
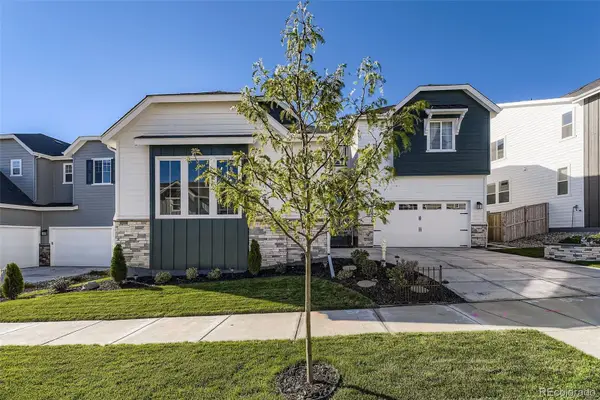 $1,025,000Active4 beds 5 baths5,475 sq. ft.
$1,025,000Active4 beds 5 baths5,475 sq. ft.16576 Black Rose Circle, Parker, CO 80134
MLS# 5296841Listed by: RE/MAX PROFESSIONALS - New
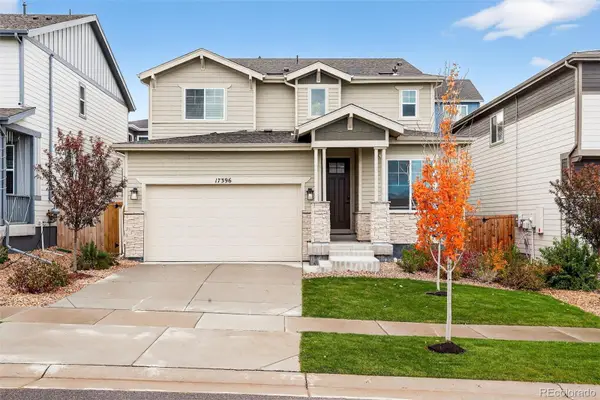 $630,000Active3 beds 3 baths2,312 sq. ft.
$630,000Active3 beds 3 baths2,312 sq. ft.17396 Hop Clover Avenue, Parker, CO 80134
MLS# 4324361Listed by: COLDWELL BANKER REALTY 18 - New
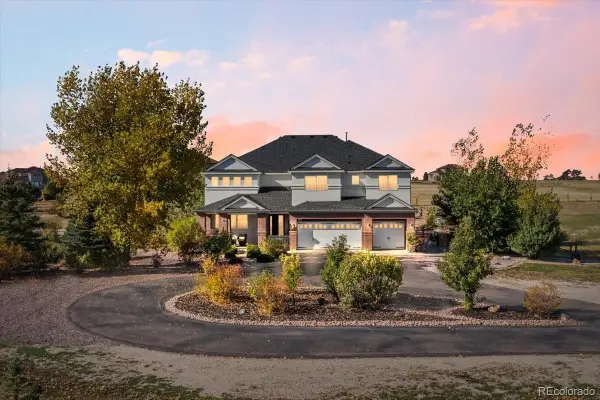 $1,449,000Active6 beds 5 baths6,030 sq. ft.
$1,449,000Active6 beds 5 baths6,030 sq. ft.2503 Elkhorn Ranch Street, Parker, CO 80138
MLS# 9506667Listed by: KELLER WILLIAMS DTC - New
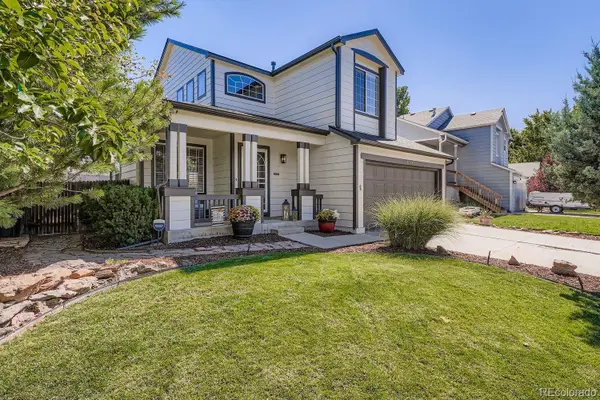 $490,000Active3 beds 3 baths1,475 sq. ft.
$490,000Active3 beds 3 baths1,475 sq. ft.8718 Greengrass Way, Parker, CO 80134
MLS# 9782499Listed by: RESIDENT REALTY NORTH METRO LLC
