11150 Night Heron Drive, Parker, CO 80134
Local realty services provided by:RONIN Real Estate Professionals ERA Powered



Listed by:susie warginsusie@susiewargin.com,303-517-7484
Office:re/max alliance
MLS#:6489424
Source:ML
Price summary
- Price:$650,000
- Price per sq. ft.:$148.57
- Monthly HOA dues:$166.67
About this home
Very nicely kept 2-story home in Bradbury Ranch with fabulous living spaces on two levels and more to be had with the 1300 square foot unfinished basement! Enjoy this quaint pocket of low maintenance homes with back loading garages and an HOA that maintains the front yard (grass and trees) and shovels in the winter. On the newly painted main level, the living and dining rooms flow into each other, creating a wonderful space for entertaining. The large kitchen has a breakfast nook, many newer appliances, a double oven, Bosch dishwasher, maple cabinets and a double pantry closet. Wood flooring continues in from the kitchen into the family room which features a 3-sided gas fireplace, surround sound, built-ins and a ceiling fan. The main level laundry has upper and lower cabinets, a utility sink and the washer & dryer are also included. The upper level has newer carpet along with 3 nice sized bedrooms along with an expansive primary bedroom that includes new windows to help with energy efficiency, a large sitting area, double walk-in closets and a private balcony. The 5-piece primary bathroom has a walk-in shower with a bench and a soaker tub. The basement is a blank slate with rough in plumbing for a future bathroom. The backyard composite deck is the perfect spot to relax and enjoy this sweet little group of homes. The 2-car garage is drywalled with an exterior door and a newer insulated overhead door. A new roof with impact resistant shingles was installed in 2023. The whole house attic fan can greatly reduce cooling costs. Just a short drive to fabulous amenities like Trader Joe's, Whole Foods and Costco as well as downtown Parker, Salisbury Equestrian Park, Parker Rec Center & Field House. Great access to trails including the East/West Trail which intersects with Night Heron just a few minutes walk to the south. RidgeGate Light Rail and RTD Station is just 3 1/2 miles west. Check out the floor plans with the photos as well as the 3D tour!
Contact an agent
Home facts
- Year built:2001
- Listing Id #:6489424
Rooms and interior
- Bedrooms:4
- Total bathrooms:3
- Full bathrooms:2
- Half bathrooms:1
- Living area:4,375 sq. ft.
Heating and cooling
- Cooling:Attic Fan, Central Air
- Heating:Forced Air
Structure and exterior
- Roof:Composition
- Year built:2001
- Building area:4,375 sq. ft.
- Lot area:0.11 Acres
Schools
- High school:Chaparral
- Middle school:Sierra
- Elementary school:Prairie Crossing
Utilities
- Water:Public
- Sewer:Public Sewer
Finances and disclosures
- Price:$650,000
- Price per sq. ft.:$148.57
- Tax amount:$3,132 (2024)
New listings near 11150 Night Heron Drive
- New
 $505,000Active3 beds 2 baths1,192 sq. ft.
$505,000Active3 beds 2 baths1,192 sq. ft.8442 Blazing Star Place, Parker, CO 80134
MLS# 3832372Listed by: HQ HOMES - New
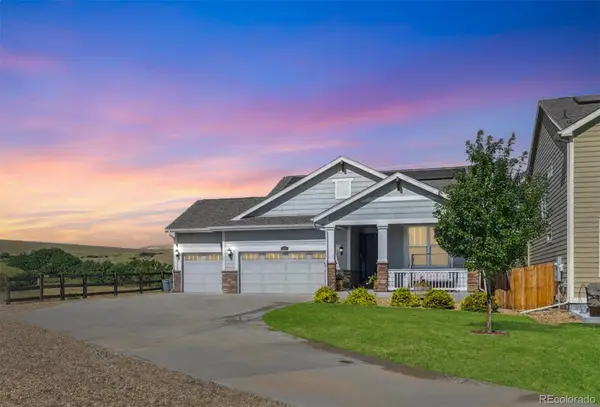 $795,000Active4 beds 3 baths3,936 sq. ft.
$795,000Active4 beds 3 baths3,936 sq. ft.11889 Phoebe Street, Parker, CO 80134
MLS# 9393860Listed by: METRO HOME FINDERS - New
 $860,000Active5 beds 4 baths3,895 sq. ft.
$860,000Active5 beds 4 baths3,895 sq. ft.17064 Opal Hill Drive, Parker, CO 80134
MLS# 7929465Listed by: 1887 REALTY CO - New
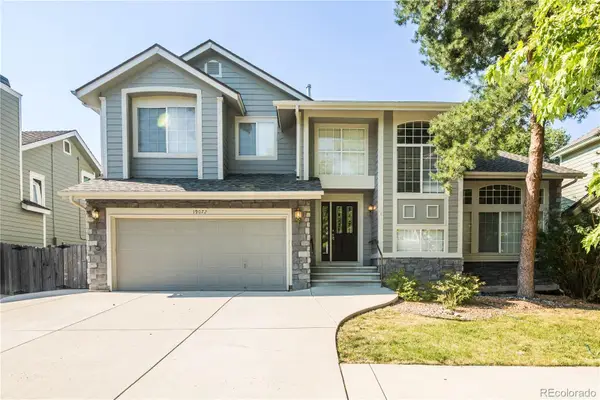 $599,973Active5 beds 4 baths3,457 sq. ft.
$599,973Active5 beds 4 baths3,457 sq. ft.19072 E Clear Creek Drive, Parker, CO 80134
MLS# 3973808Listed by: BUY-OUT COMPANY REALTY, LLC - New
 $1,545,000Active6 beds 6 baths5,521 sq. ft.
$1,545,000Active6 beds 6 baths5,521 sq. ft.11666 Poetry Place, Parker, CO 80134
MLS# 5848619Listed by: RE/MAX PROFESSIONALS - Coming Soon
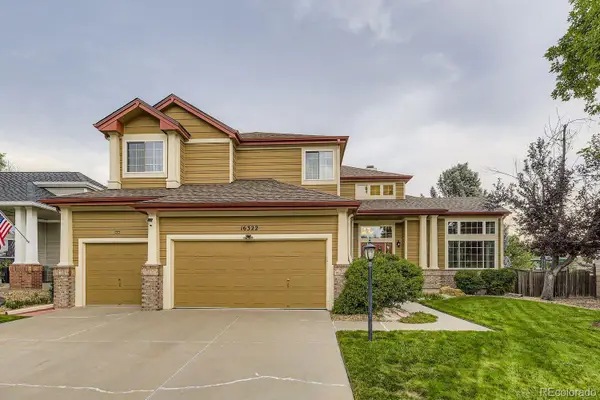 $839,900Coming Soon4 beds 3 baths
$839,900Coming Soon4 beds 3 baths16322 Parkside Drive, Parker, CO 80134
MLS# 6365822Listed by: VALUEPOINTE REALTY - New
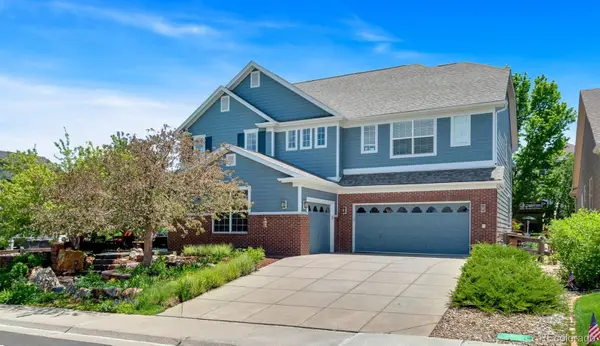 $739,000Active5 beds 5 baths4,264 sq. ft.
$739,000Active5 beds 5 baths4,264 sq. ft.23570 E Holly Hills Way, Parker, CO 80138
MLS# 2412914Listed by: YELLOW DOG GROUP REAL ESTATE - Open Sun, 11am to 1pmNew
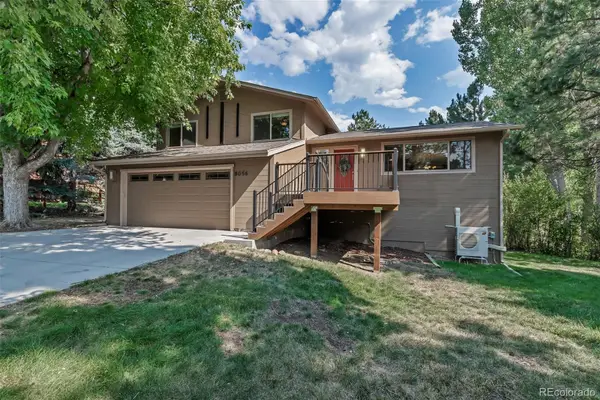 $775,000Active4 beds 4 baths2,426 sq. ft.
$775,000Active4 beds 4 baths2,426 sq. ft.8056 Windwood Way, Parker, CO 80134
MLS# 6213489Listed by: KELLER WILLIAMS REAL ESTATE LLC - Coming Soon
 $800,000Coming Soon4 beds 3 baths
$800,000Coming Soon4 beds 3 baths6713 Hillside Way, Parker, CO 80134
MLS# 7547172Listed by: KELLER WILLIAMS DTC - Open Sat, 12 to 2pmNew
 $794,500Active4 beds 3 baths4,121 sq. ft.
$794,500Active4 beds 3 baths4,121 sq. ft.17606 Dandy Brush Drive, Parker, CO 80134
MLS# 5503740Listed by: BERKSHIRE HATHAWAY HOMESERVICES ROCKY MOUNTAIN, REALTORS
