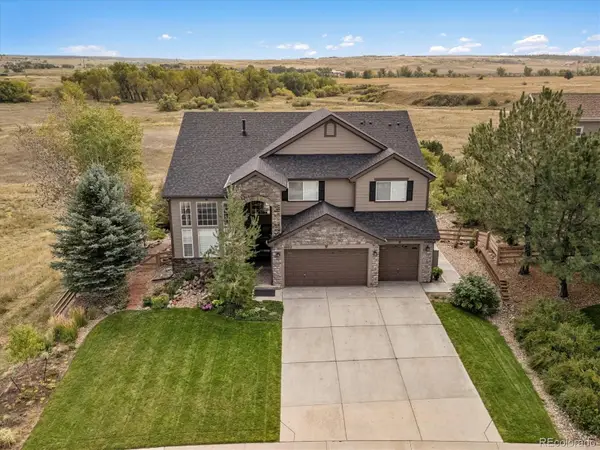23570 E Holly Hills Way, Parker, CO 80138
Local realty services provided by:ERA New Age
23570 E Holly Hills Way,Parker, CO 80138
$725,000
- 5 Beds
- 5 Baths
- - sq. ft.
- Single family
- Sold
Listed by:stephen jensenstevej@sellnoco.com
Office:yellow dog group real estate
MLS#:2412914
Source:ML
Sorry, we are unable to map this address
Price summary
- Price:$725,000
- Monthly HOA dues:$58.33
About this home
Welcome to your Dream Home in the Golf Course Community of Villages of Parker! If you are looking for an incredible home at Amazing Price, this is it! Move in Ready with updates throughout. Step inside this very well laid out 5 Bedroom, 5 Bathroom with Main Floor Office, Formal Dining and Updates Throughout! Gorgeous Open Island Kitchen with high end appliances, Quartz Counters, breakfast seating, and Real Wood Floors. Full Finished Basement including Wet Bar, Large bedroom, Updated bathroom, large living room plus plenty of storage! Upstairs you'll find the huge Primary Suite with Fully Updated bath, Double vanities, and 2 closets. Plus upstairs laundry - no need to go up and down stairs to fold clothes. 3 more bedrooms upstairs, one with it's own en-suite, plus another jack and jill between the others. Don't miss the 3 car garage along with the lush, professional landscaping all around the property. Out back you'll find a fenced in yard with raised gardens, 2 separate patios, plus a large lawn for activities! In front is an ideal spot to sit, relax and enjoy your surroundings on this large concrete patio, with trees all around for shade and privacy. Sitting in the Villages section of Canterberry Crossing, the HOA includes the Pool and Tennis Courts Membership! DO NOT MISS THIS OPPORTUNITY for the ABSOLUTE BEST DEAL in this neighborhood!
Contact an agent
Home facts
- Year built:2003
- Listing ID #:2412914
Rooms and interior
- Bedrooms:5
- Total bathrooms:5
- Full bathrooms:5
Heating and cooling
- Cooling:Central Air
- Heating:Forced Air
Structure and exterior
- Roof:Composition
- Year built:2003
Schools
- High school:Legend
- Middle school:Cimarron
- Elementary school:Frontier Valley
Utilities
- Water:Public
- Sewer:Public Sewer
Finances and disclosures
- Price:$725,000
- Tax amount:$5,511 (2024)
New listings near 23570 E Holly Hills Way
- Coming Soon
 $1,060,000Coming Soon5 beds 6 baths
$1,060,000Coming Soon5 beds 6 baths6102 Bridle Path Lane, Parker, CO 80134
MLS# 4586062Listed by: KENTWOOD REAL ESTATE DTC, LLC - New
 $660,320Active3 beds 3 baths2,705 sq. ft.
$660,320Active3 beds 3 baths2,705 sq. ft.13867 Deertrack Lane, Parker, CO 80134
MLS# 6820321Listed by: LANDMARK RESIDENTIAL BROKERAGE - New
 $865,000Active5 beds 5 baths4,478 sq. ft.
$865,000Active5 beds 5 baths4,478 sq. ft.12202 Rockdale Street, Parker, CO 80138
MLS# 5190931Listed by: RE/MAX ALLIANCE - Coming Soon
 $375,000Coming Soon2 beds 2 baths
$375,000Coming Soon2 beds 2 baths18669 Stroh Road #10005, Parker, CO 80134
MLS# 3062617Listed by: AXEN REALTY - Coming Soon
 $575,000Coming Soon3 beds 3 baths
$575,000Coming Soon3 beds 3 baths10505 S Berthoud Way, Parker, CO 80134
MLS# 2439476Listed by: KELLER WILLIAMS REALTY DOWNTOWN LLC - New
 $765,000Active5 beds 4 baths3,176 sq. ft.
$765,000Active5 beds 4 baths3,176 sq. ft.42146 Vista Ridge, Parker, CO 80138
MLS# 8600309Listed by: DENVER REAL ESTATE MOGULS - New
 $800,000Active5 beds 4 baths3,768 sq. ft.
$800,000Active5 beds 4 baths3,768 sq. ft.13793 Ashgrove Circle, Parker, CO 80134
MLS# 6117543Listed by: MB BELLISSIMO HOMES - Coming SoonOpen Sat, 1am to 2pm
 $524,999Coming Soon3 beds 4 baths
$524,999Coming Soon3 beds 4 baths12274 Stone Timber Court, Parker, CO 80134
MLS# 7334593Listed by: YOUR HOME SOLD GUARANTEED REALTY - PREMIER PARTNERS - New
 $269,000Active1 beds 1 baths700 sq. ft.
$269,000Active1 beds 1 baths700 sq. ft.12858 Ironstone Way #301, Parker, CO 80134
MLS# 6783160Listed by: ORCHARD BROKERAGE LLC - New
 $542,500Active3 beds 3 baths2,896 sq. ft.
$542,500Active3 beds 3 baths2,896 sq. ft.17659 E Iron Ore Avenue, Parker, CO 80134
MLS# 5229335Listed by: ALTOS REALTY ADVISORS, INC.
